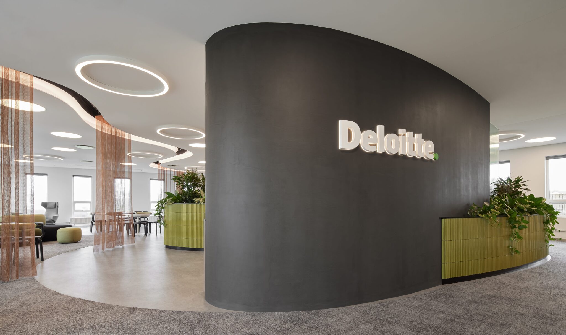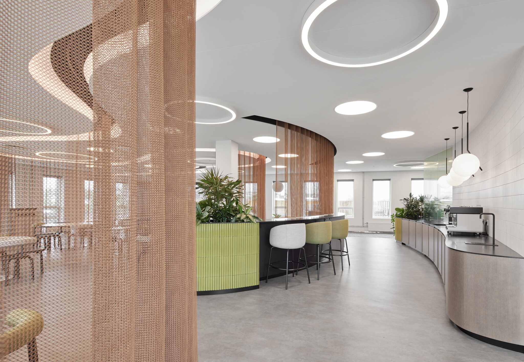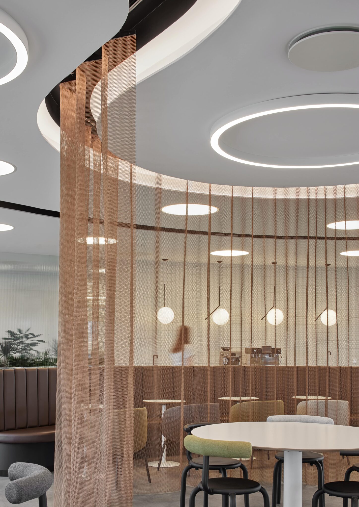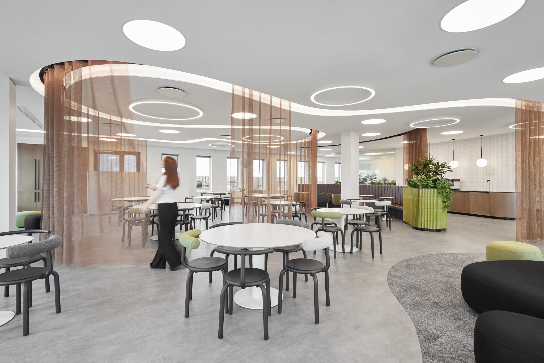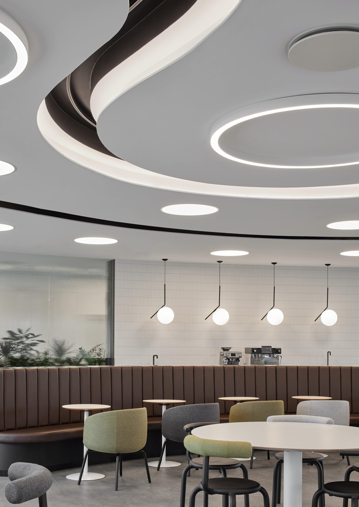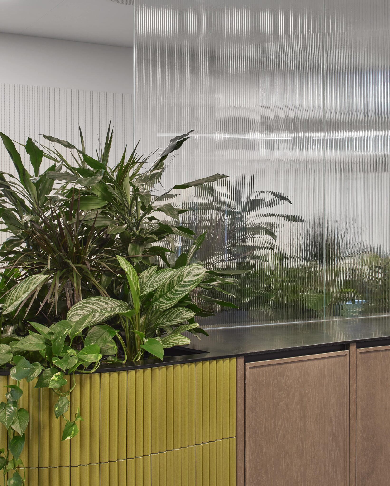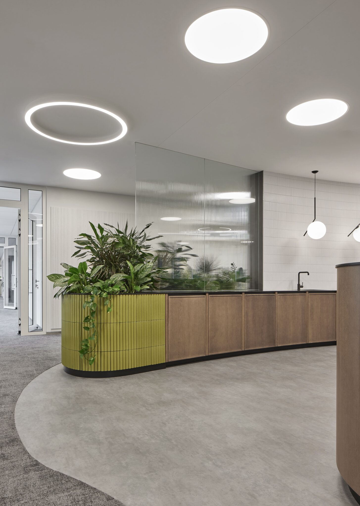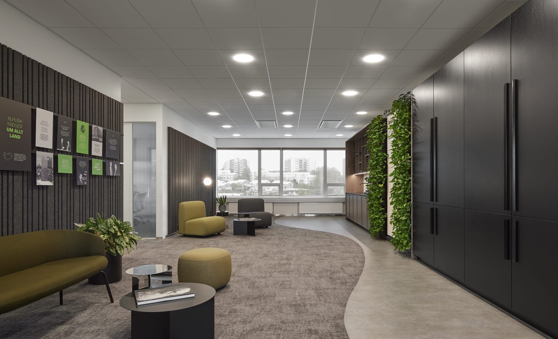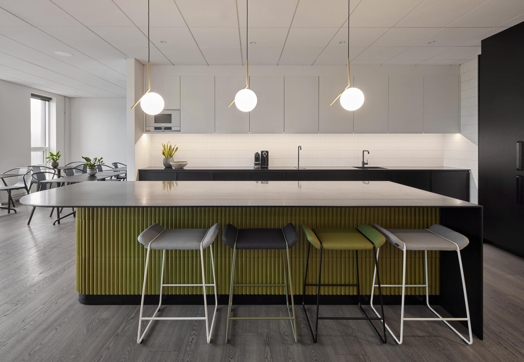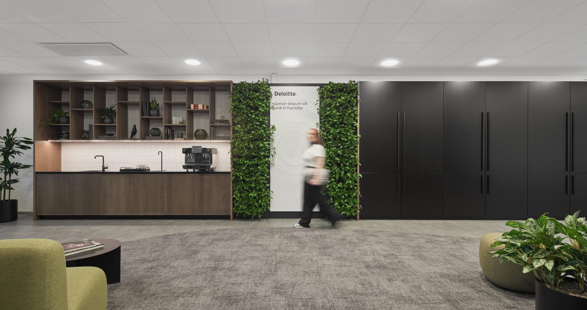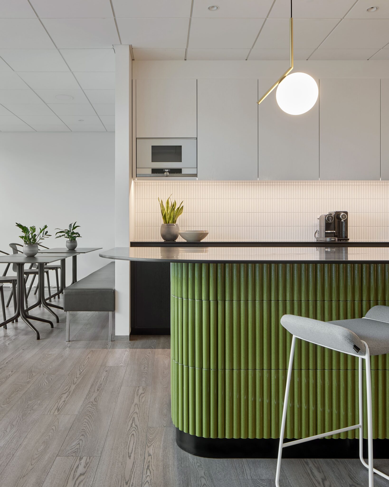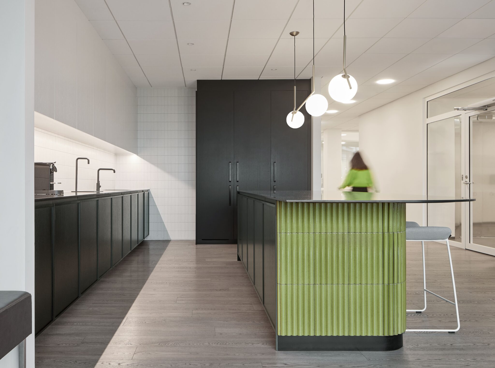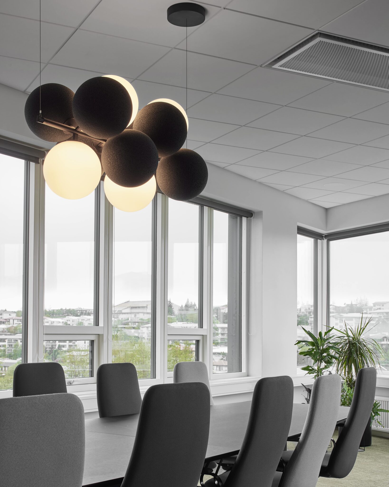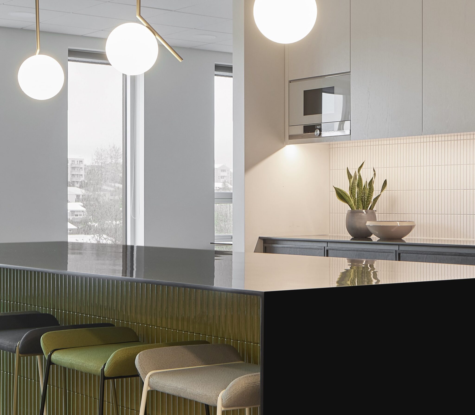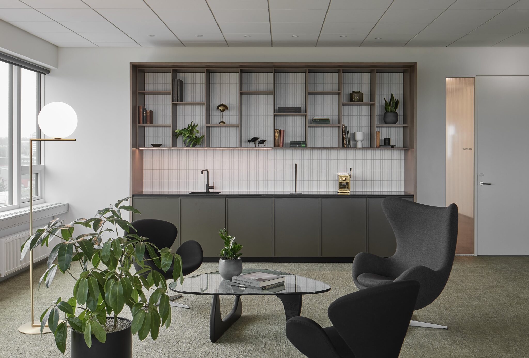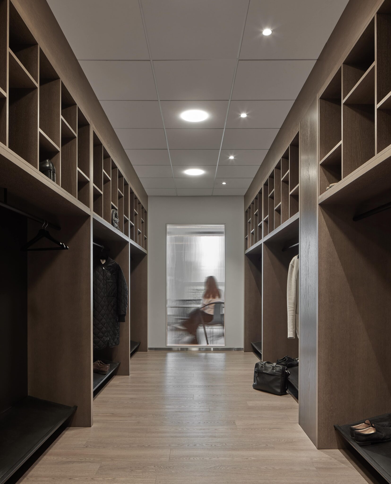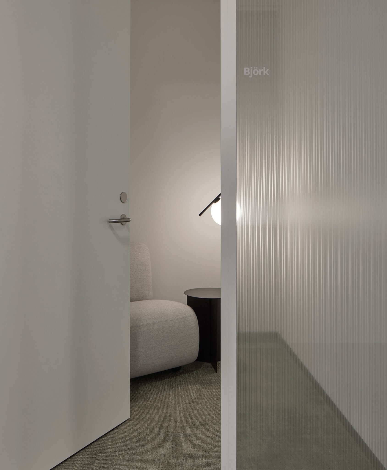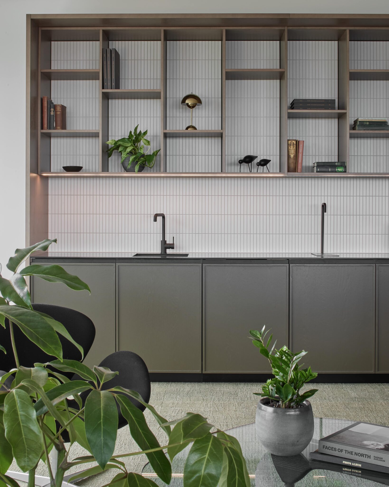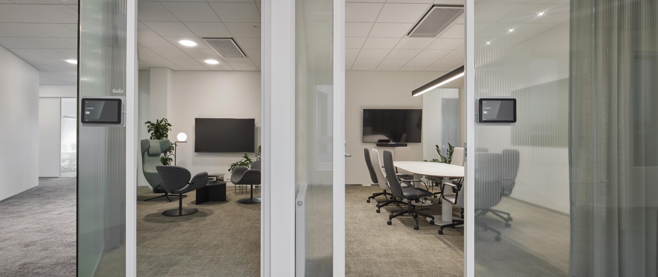ABOUT THE PROJECT
The project is centered around creating a fluid and dynamic workspace that fosters collaboration and flexibility. We achieved a clear division between departments while maintaining an open-plan office layout that encourages spontaneous interactions among employees. The design includes a variety of meeting rooms, tailored to accommodate different needs and work styles, ensuring versatility throughout the office. The highlight of the project is the lounge/conference space, which serves ad the heart of the office. This central hub supports both formal and informal gatherings, embodying the overall design philosophy of balancing openness with well-defined areas for focused work and interaction.
CATEGORY
Office Space
TIMELINE
2023-2024
STATUS
Completed
LOCATION
Dalvegi 30, Kópavogi
SIZE
4200m²
CLIENT
Deloitte ehf.
PHOTOGRAHPY
Nanne Springer
