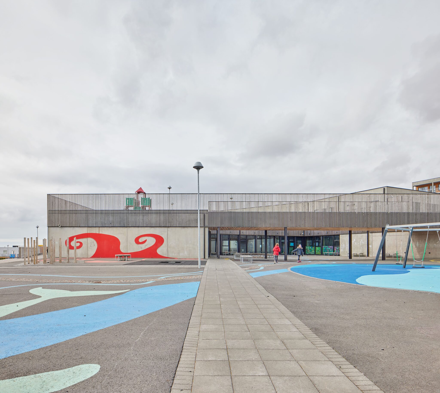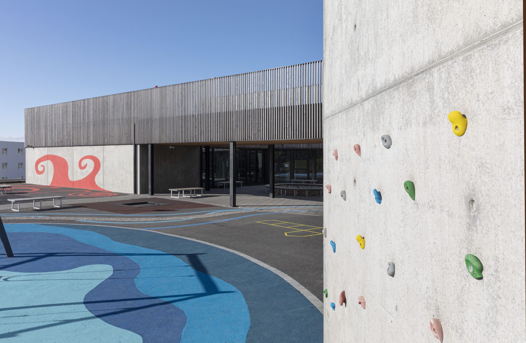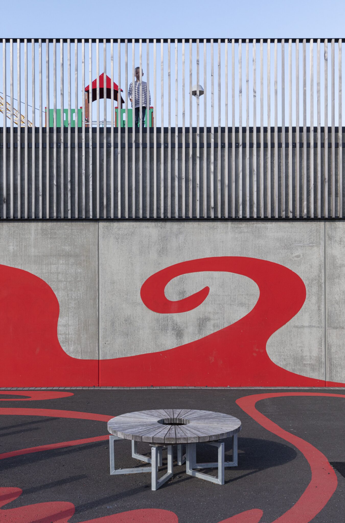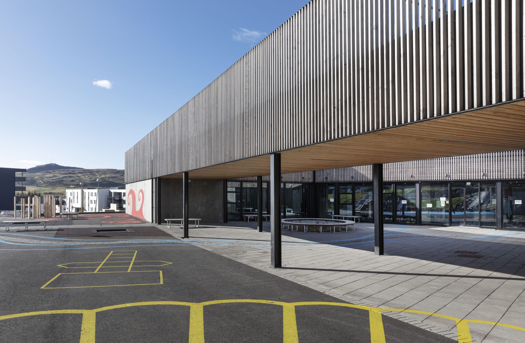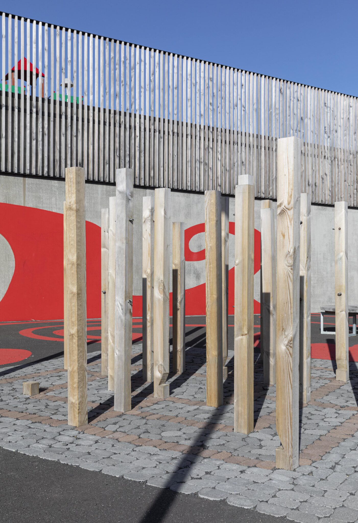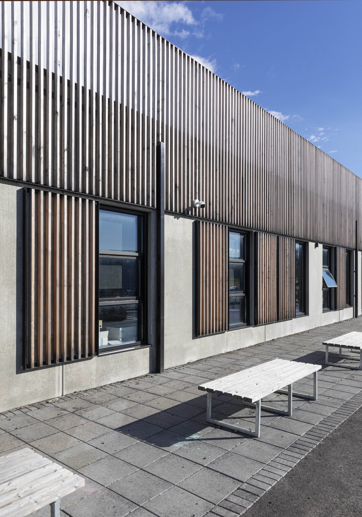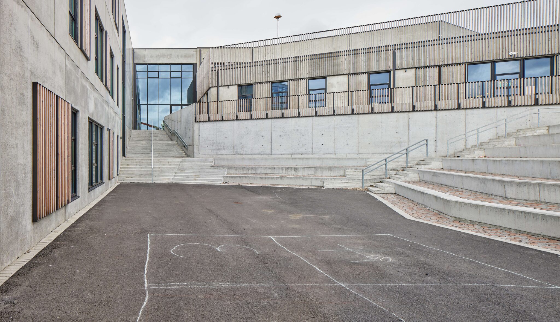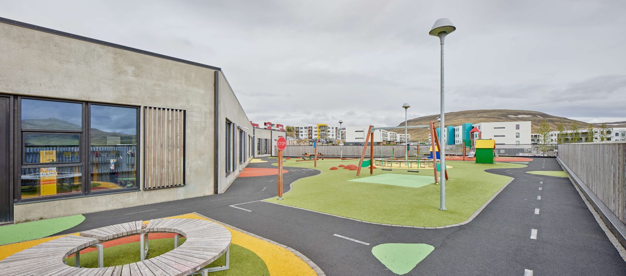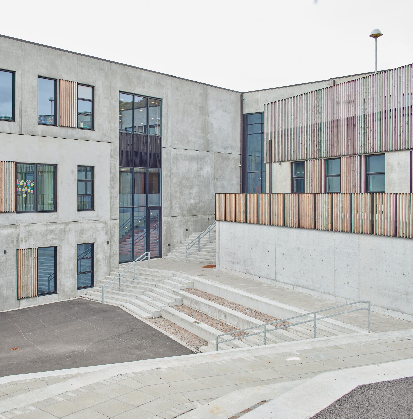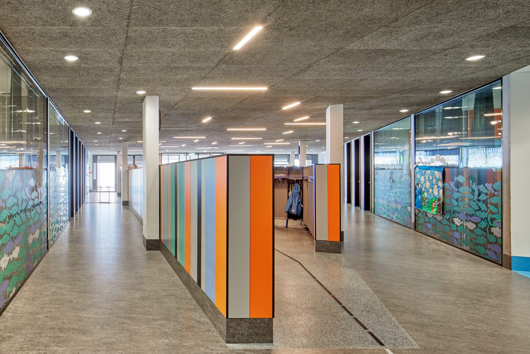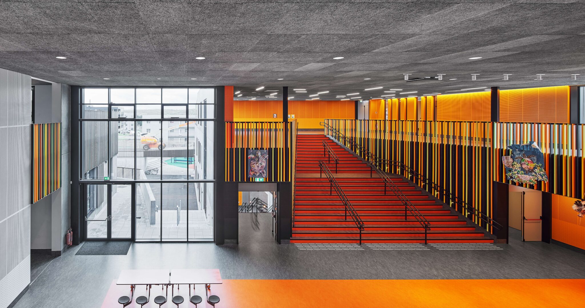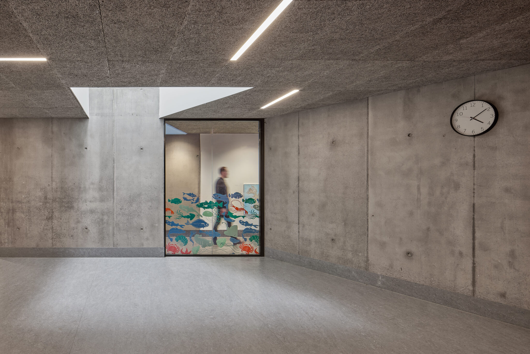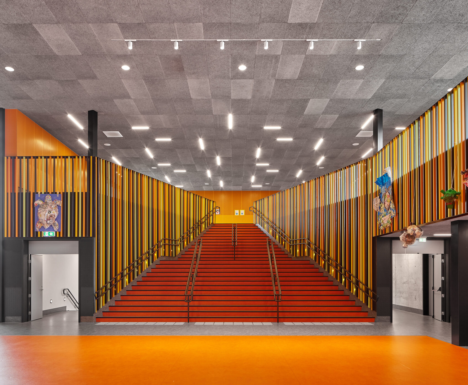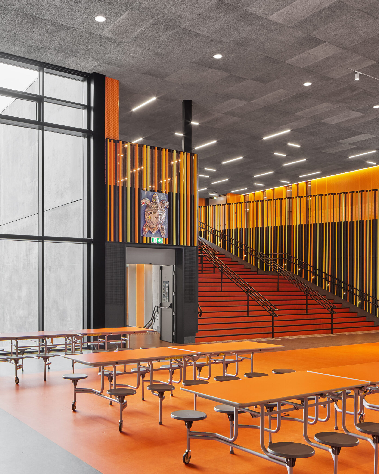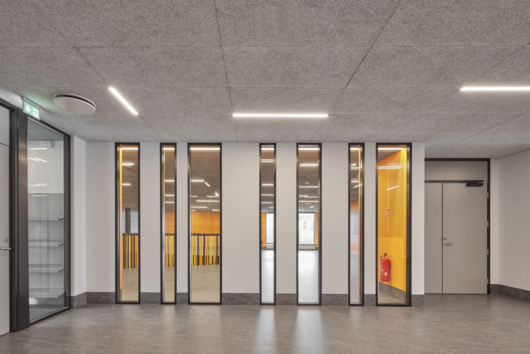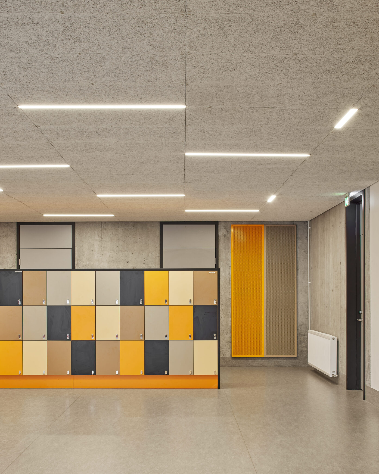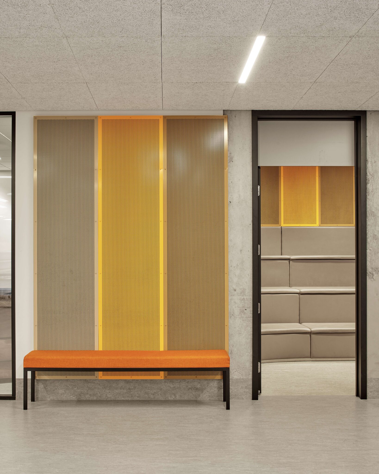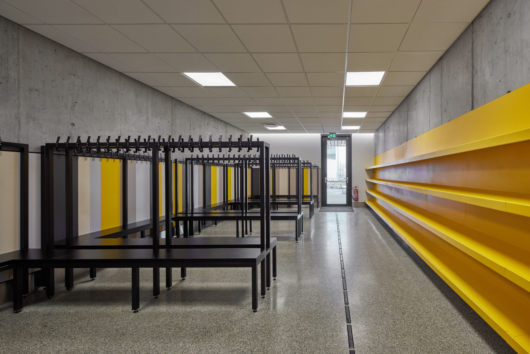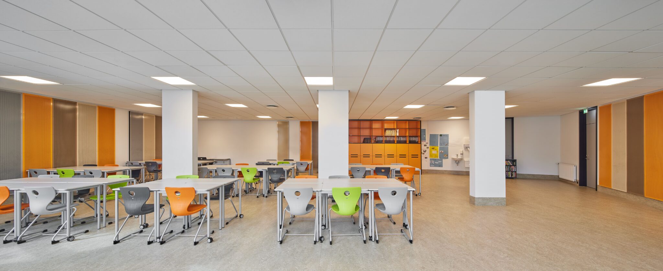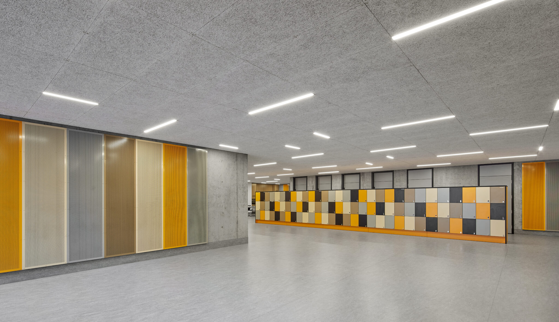ABOUT THE PROJECT
The building features precast concrete walls, accented with timber cladding and battens, adding warmth and texture to the exterior. Its design adapts to the steep terrain, ranging from one to three floors, while the outdoor play area weaves through the site with steps, slopes, and green hills.
Externally, the structure’s muted tones blend seamlessly with the landscape, while the interior offers a vibrant and playful contrast. Each age group is designated by its own color scheme, ensuring easy navigation and a lively atmosphere. At the heart of the building is a central hall, a welcoming space open to all for various activities throughout the day, fostering community and interaction.
CATEGORY
Public building
TÍMABIL
2016 –
STATUS
Under construction
LOCATION
Gerplustræti 14, Mosfellsbær
SIZE
9860m²
CLIENT
Mosfellsbær
RENDERINGS
Yrki Arkitektar
COLLABORATORS
VSB Verkfræðistofa, Verkís og Samson Harðarson landslagsarkitekt
CONTRACTOR
Ístak
