A WAREHOUSE AND FREEZING PLANT FOR SASMKIP SHIPPING COMPANY
Ísheimar warehouse
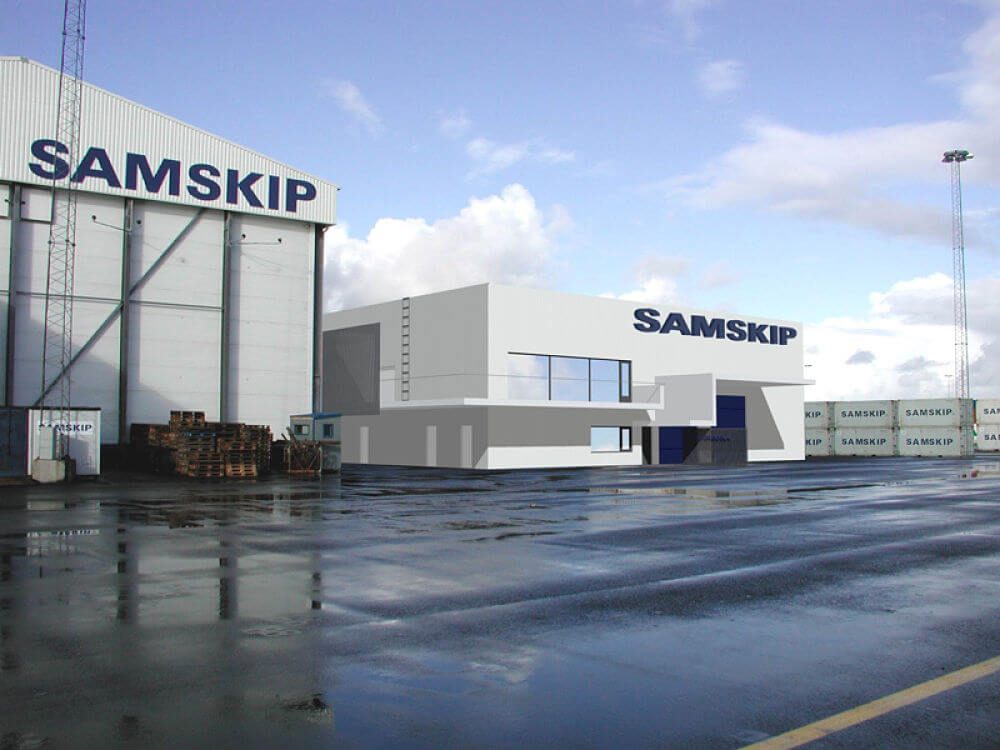
About: Yrki architects´proposal came in first in a tender for a warehouse and freezing plant at the port of Sundahöfn.
Category: Industrial building
Period: 2002-2004
Status: Fully built
Location: Port of Sundahöfn in Reykjavík
Size: 2.280m²
Client: Samskip shipping company
3D modelling: Yrki architects
In collaboration with: Hönnun and Rafhönnun Consulting Engineers
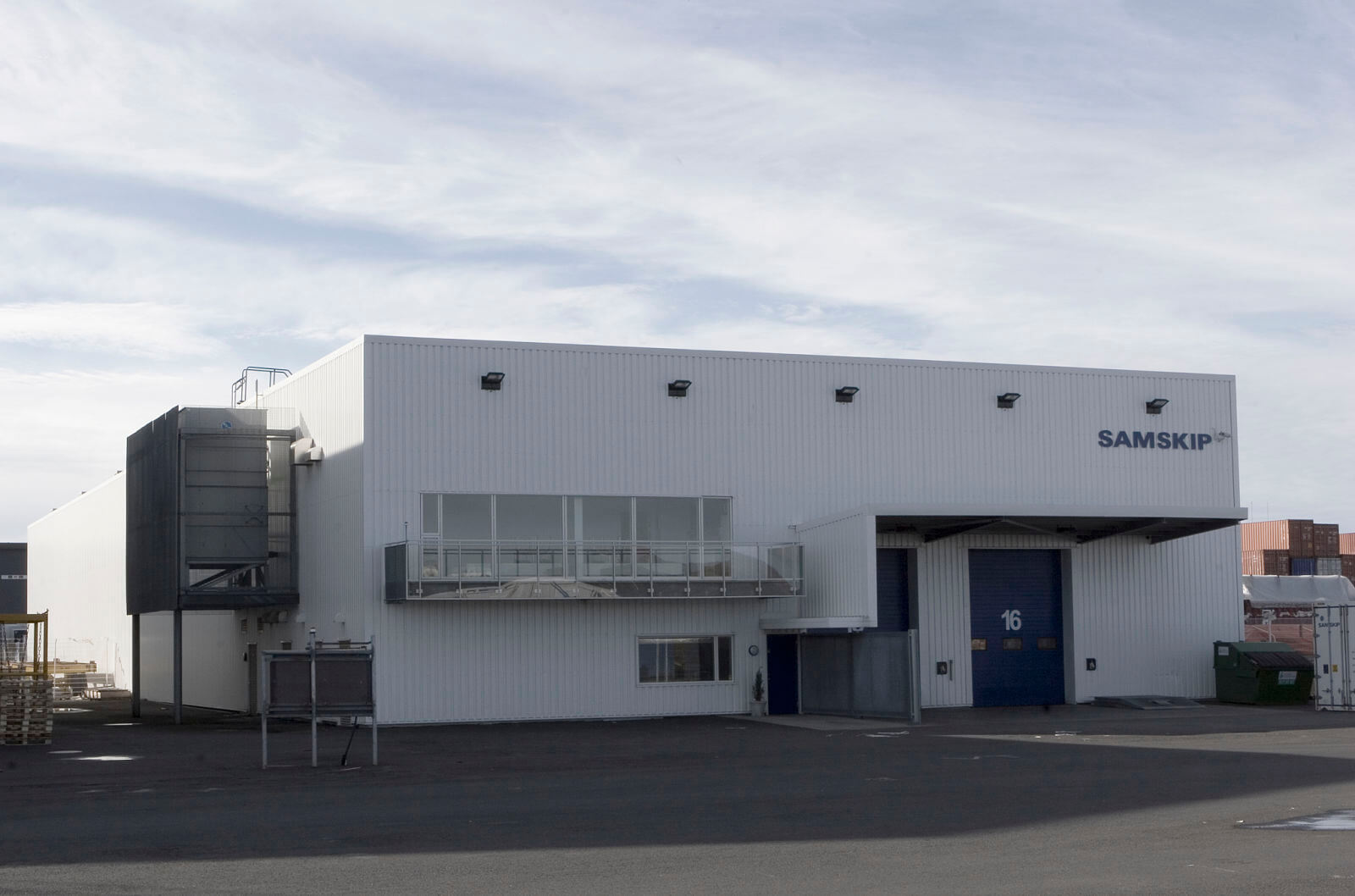
The freezing plant and loading bay facing the harbour
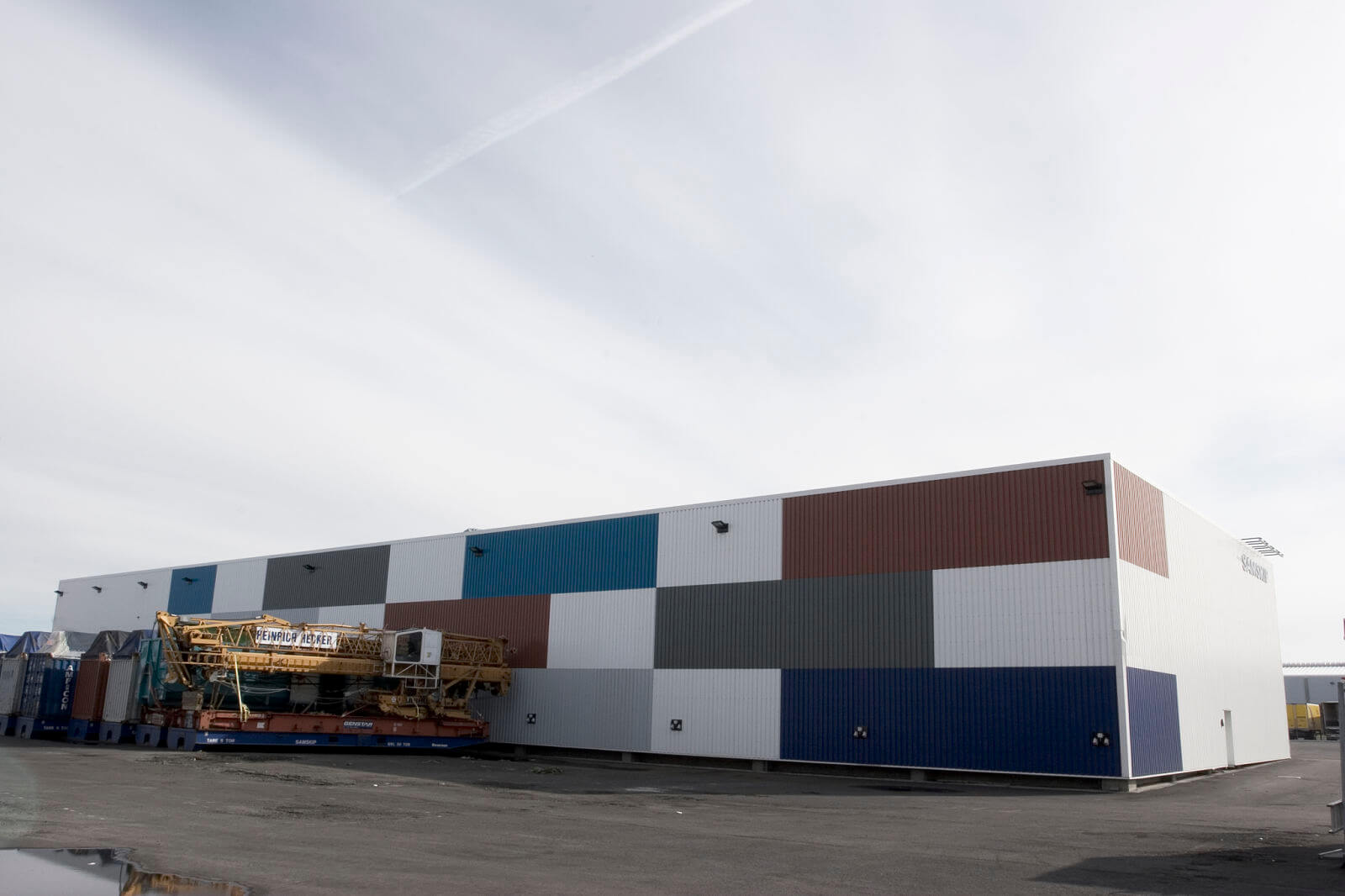
The back of the freezing plant and warehouse
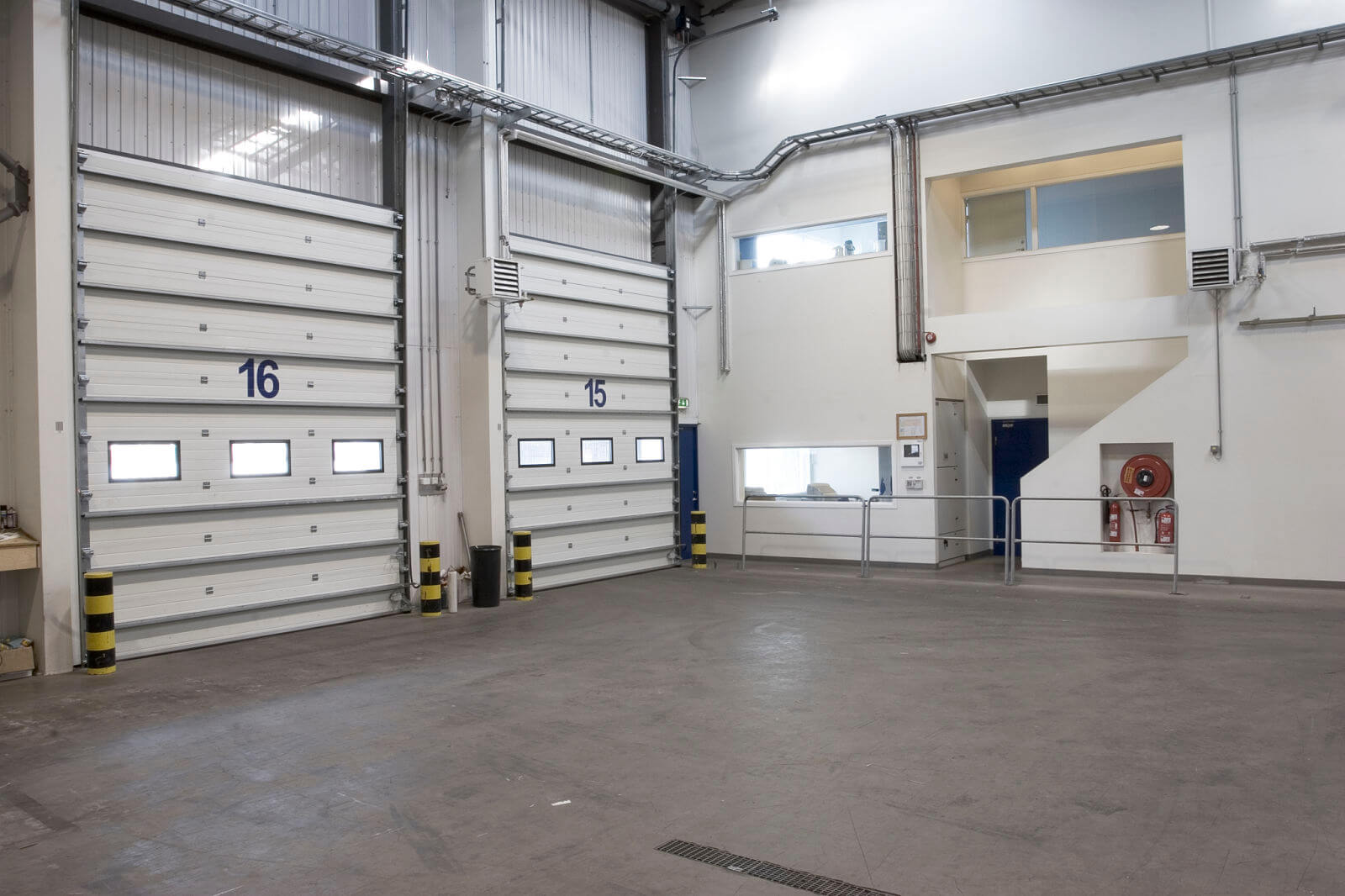
Interior view of the loading bay
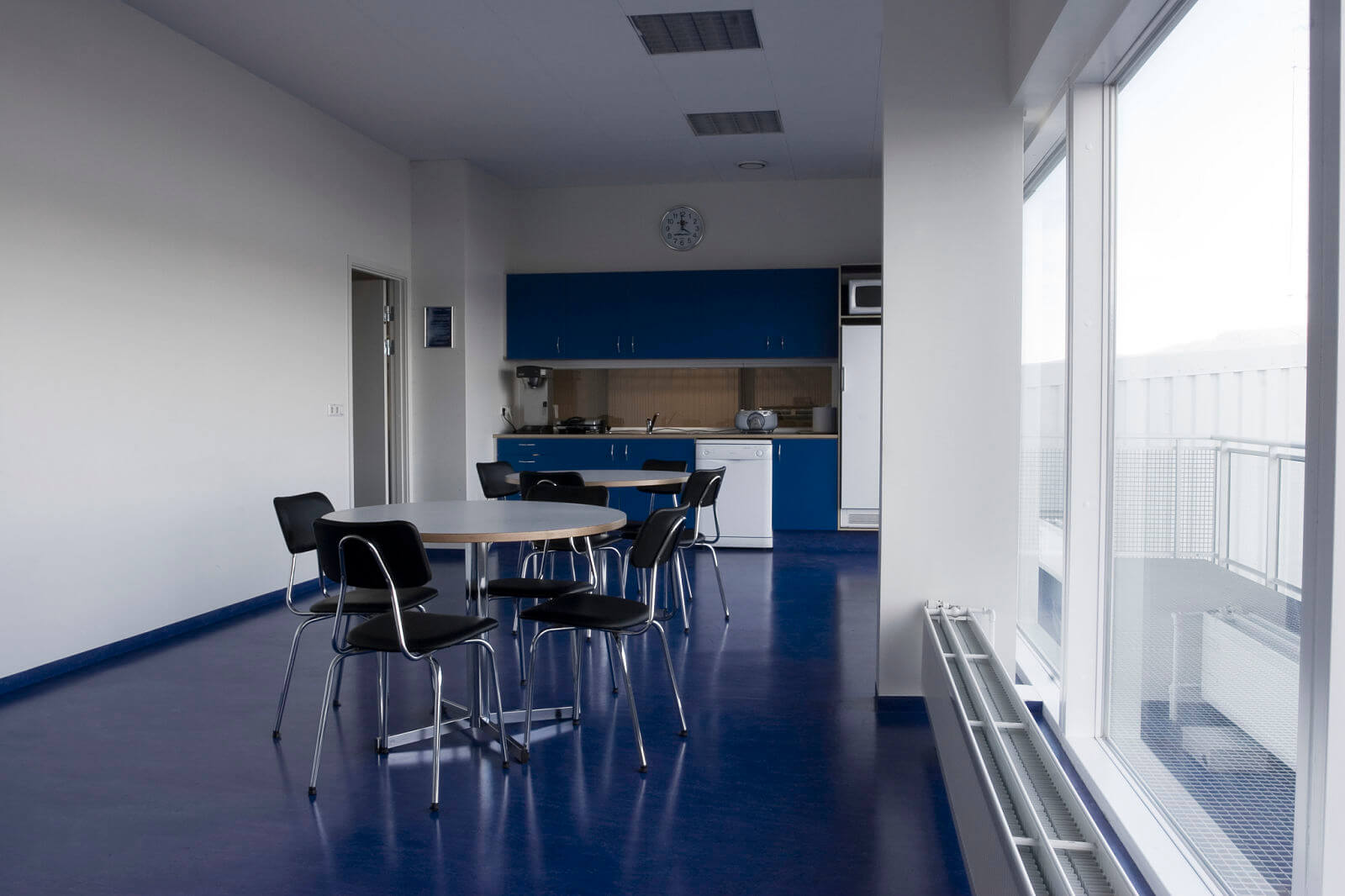
The cafeteria
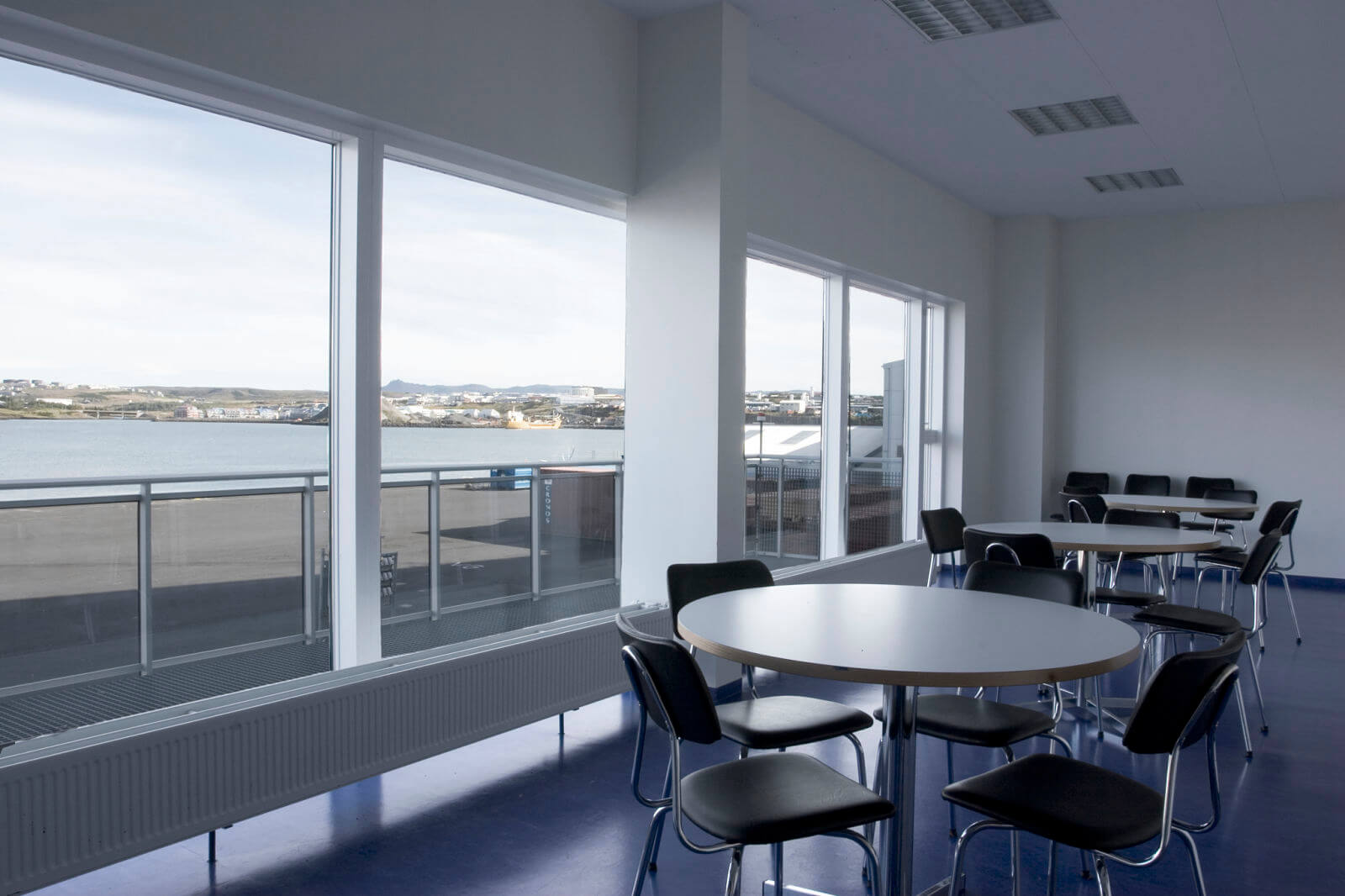
The cafeteria
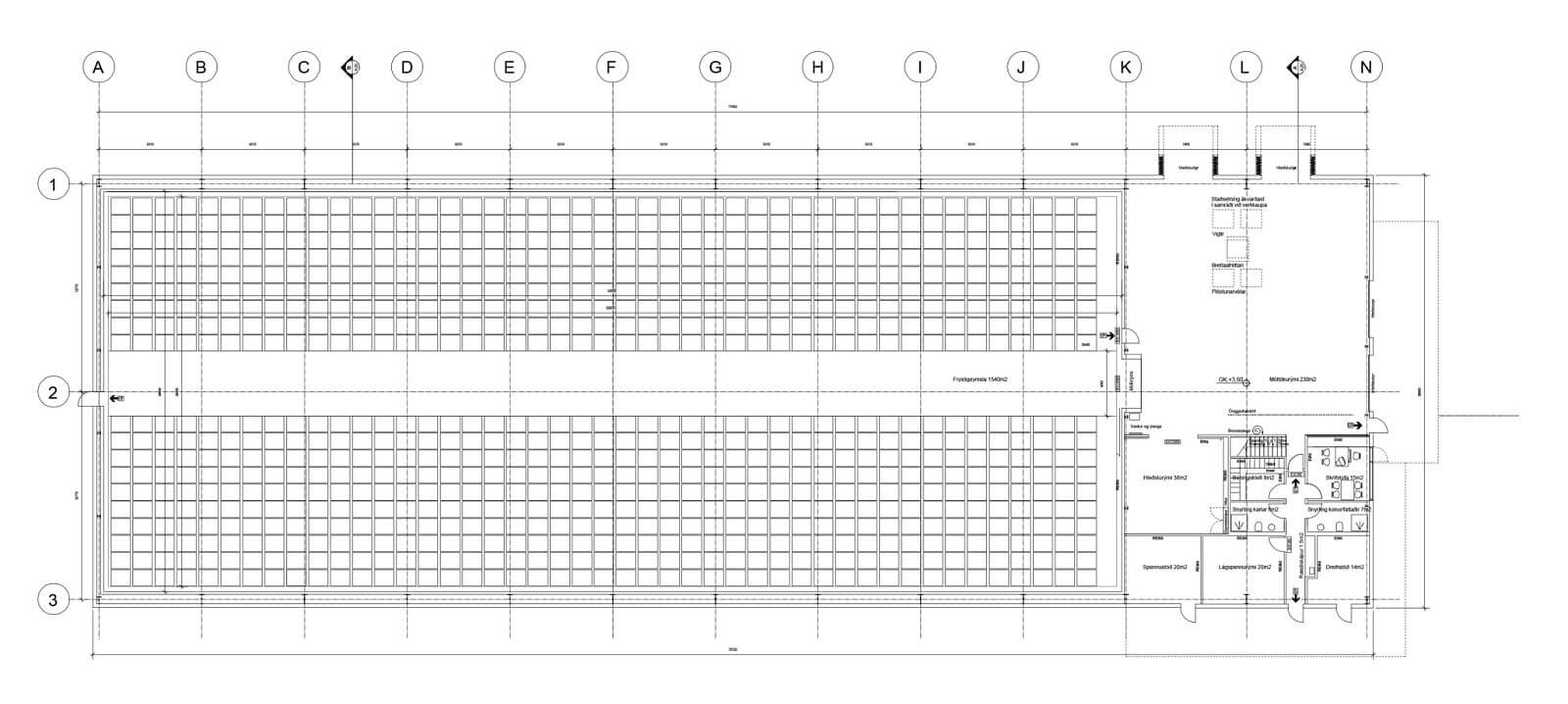
Ground floor plan
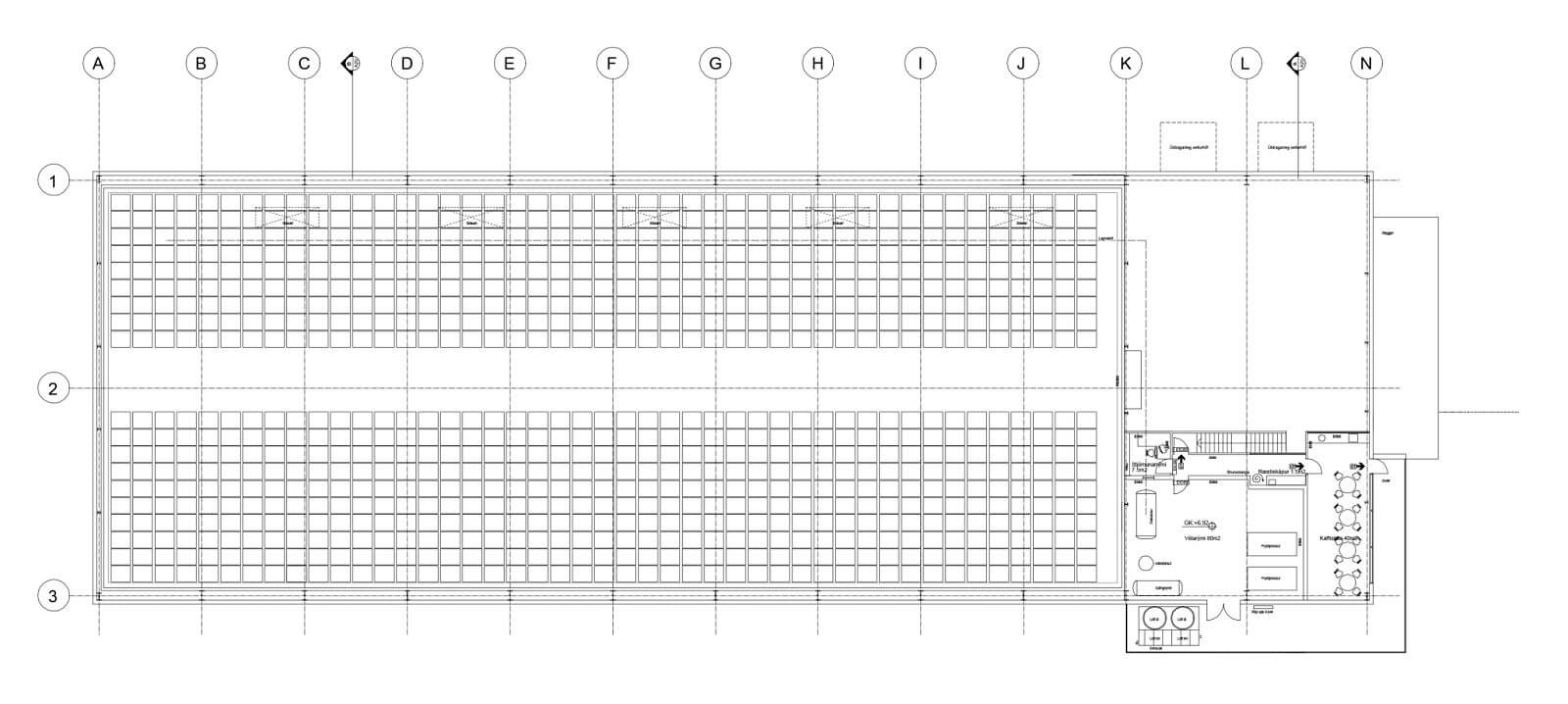
1st floor plan
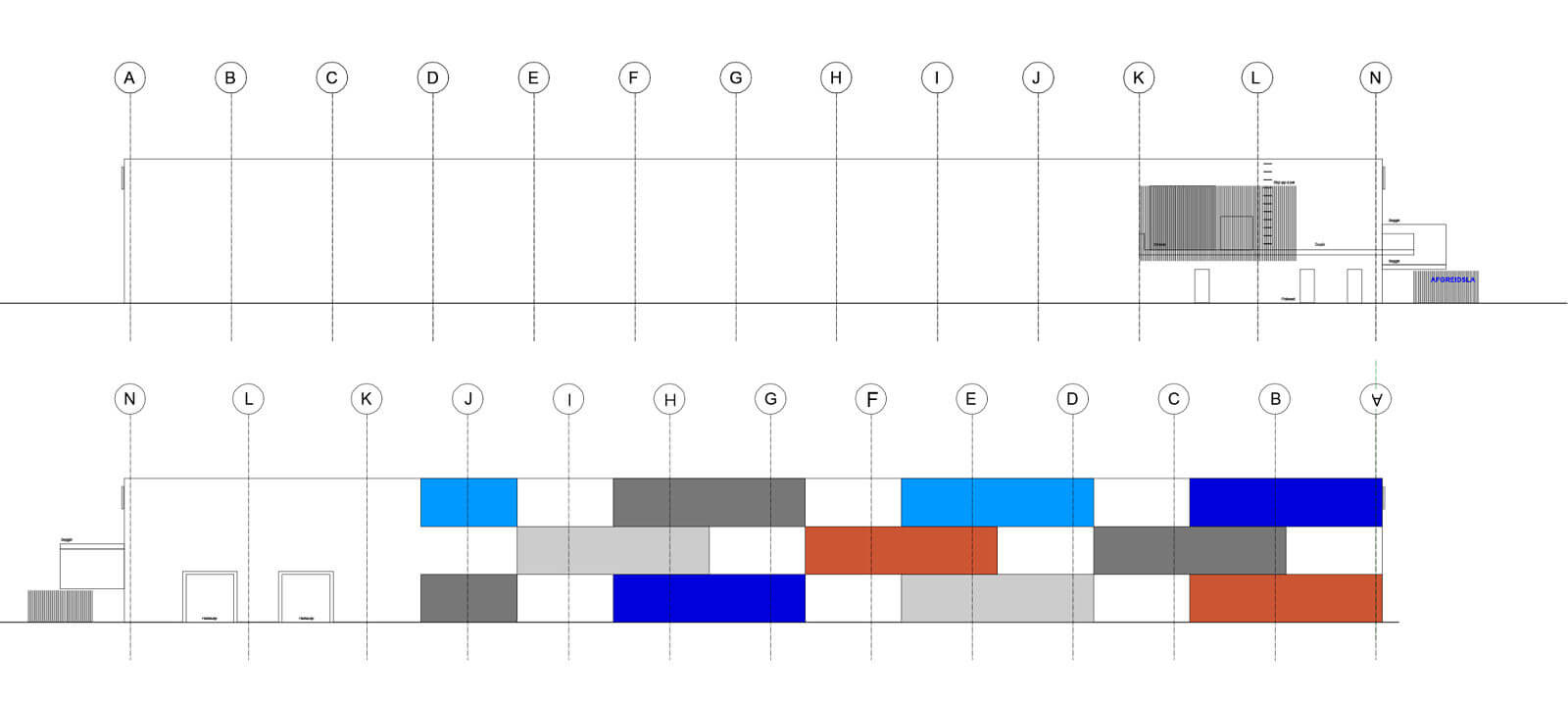
North and south elevations
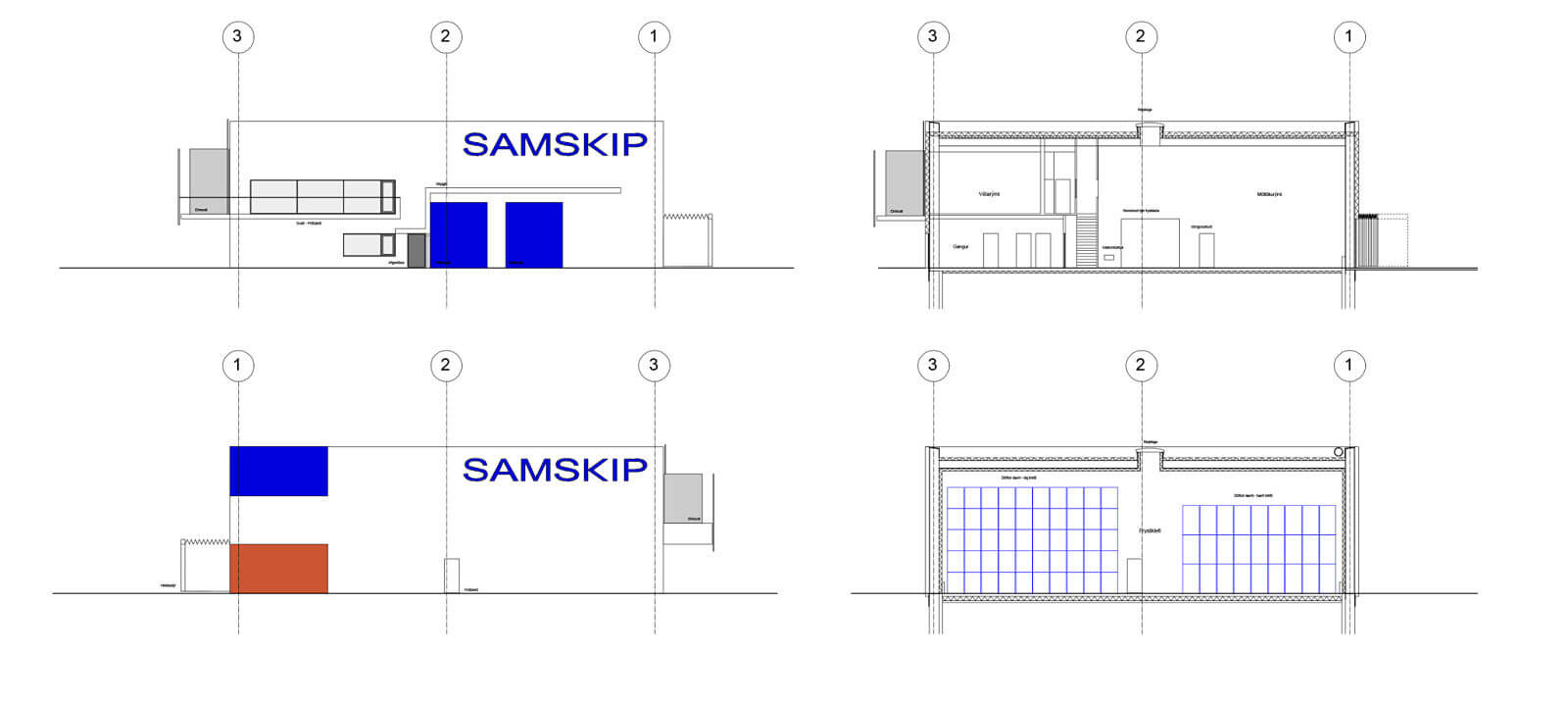
Elevations and sections