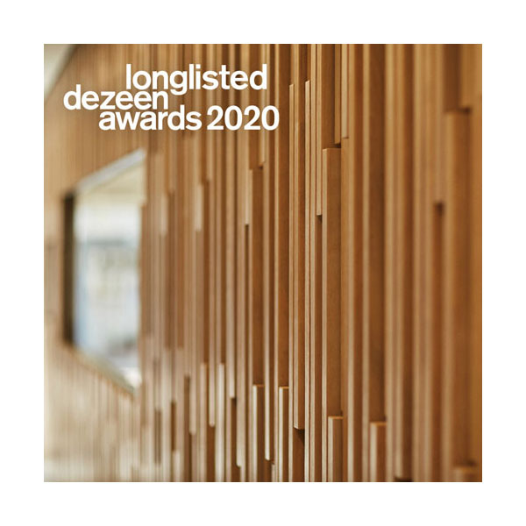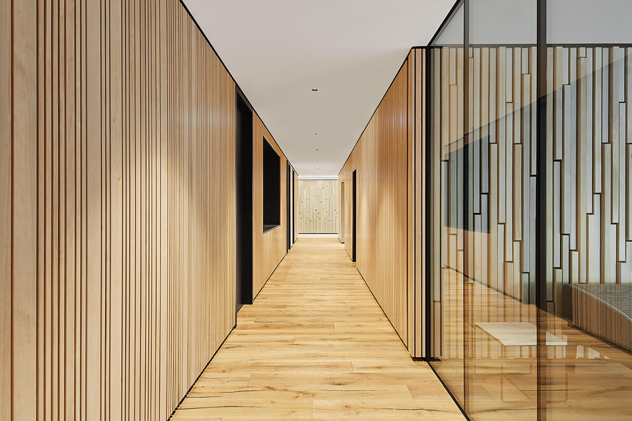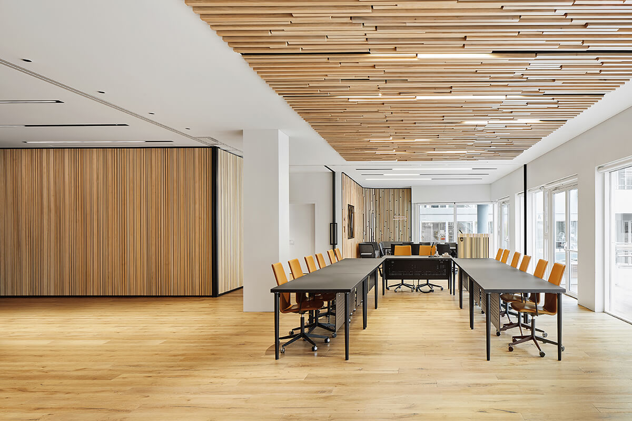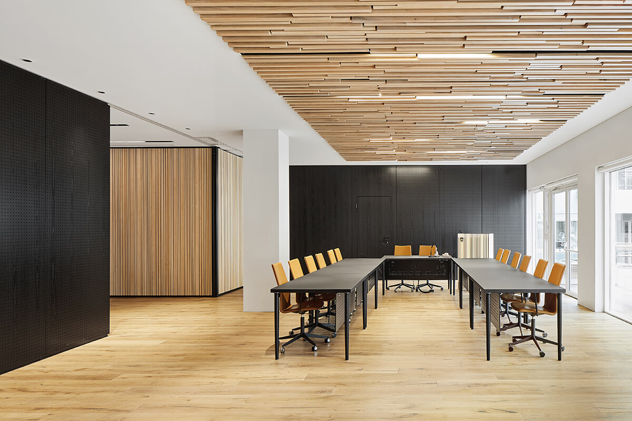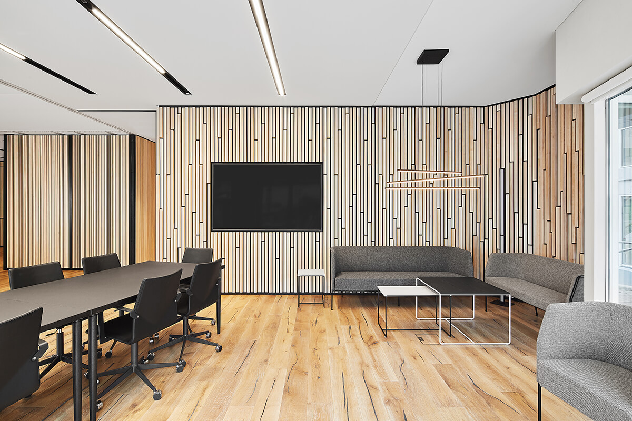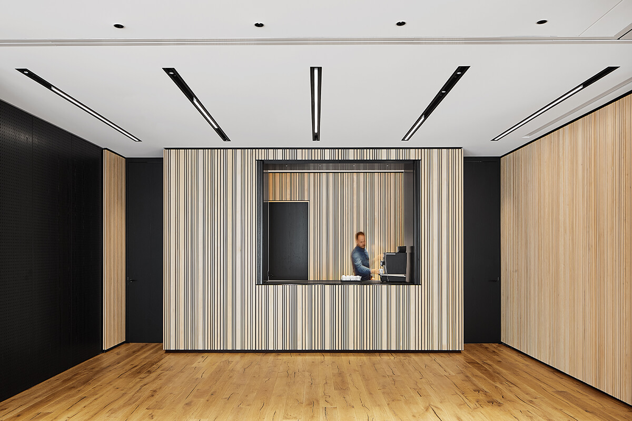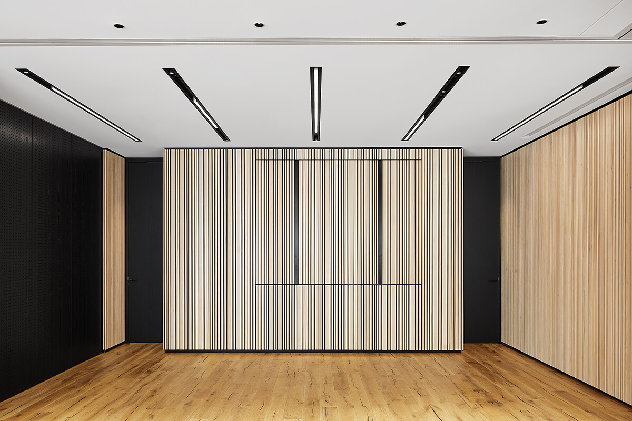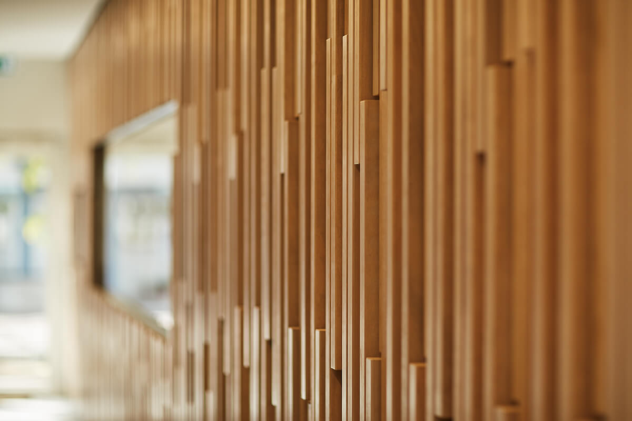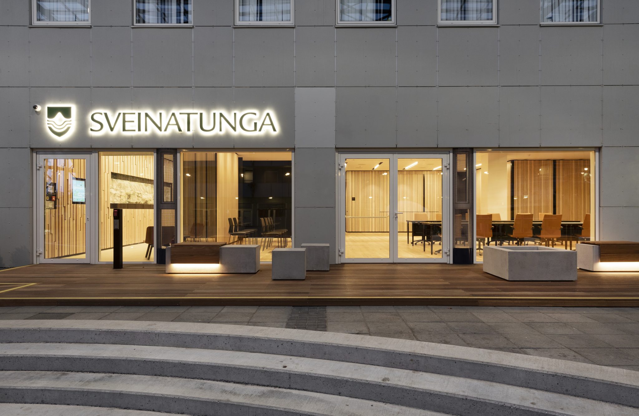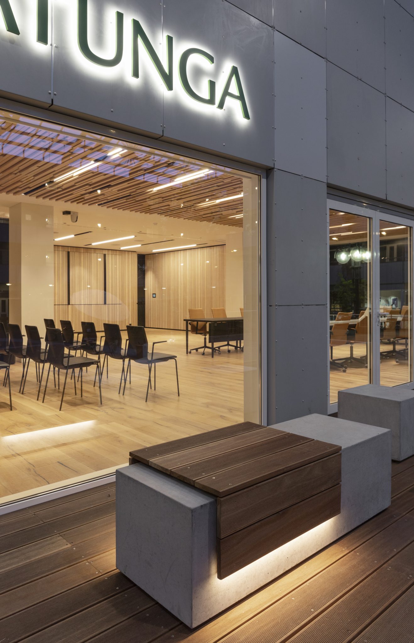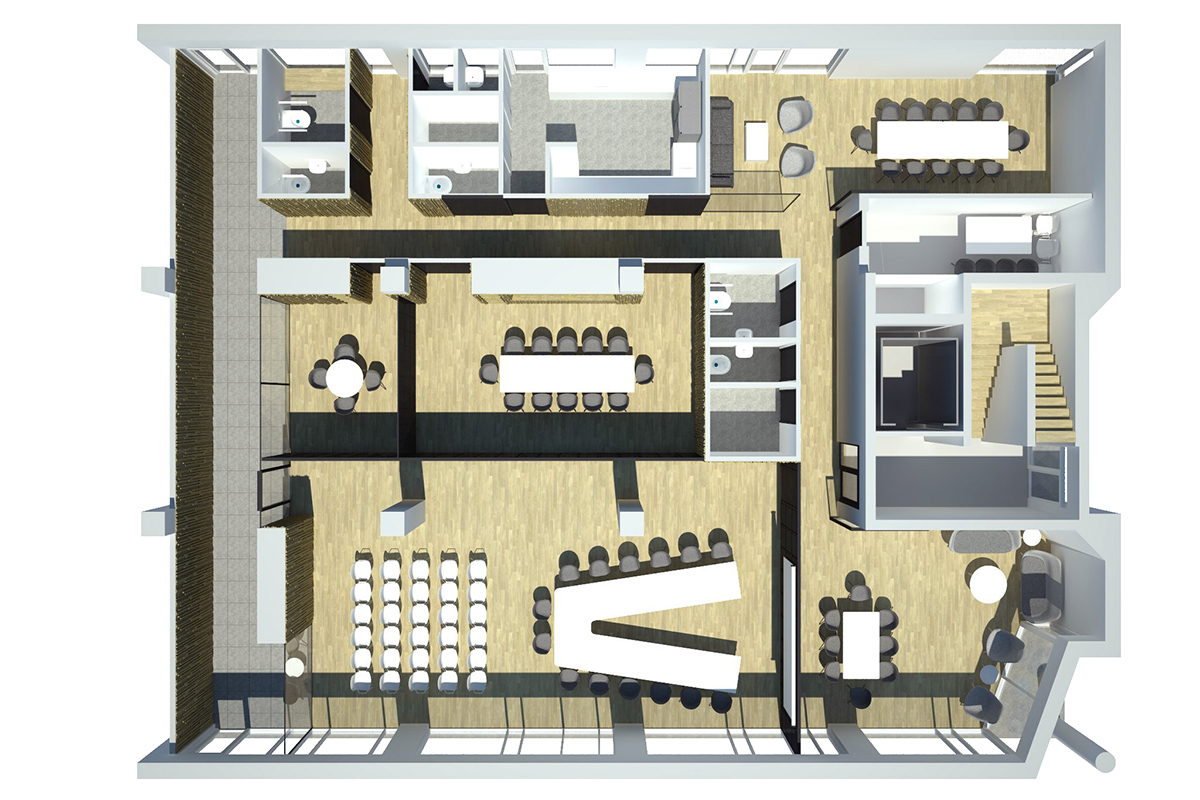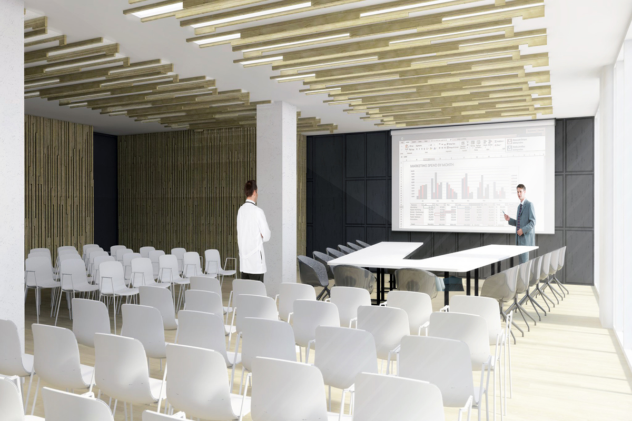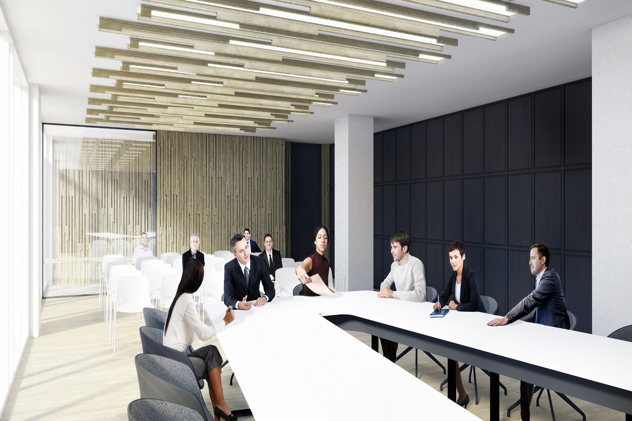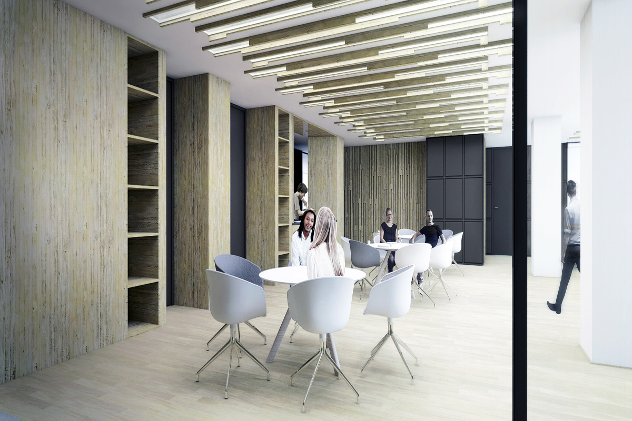A DESIGN COMPETITION for the new premises of the city council of Garðabær.
Reception and conference facilities at Garðatorg 7
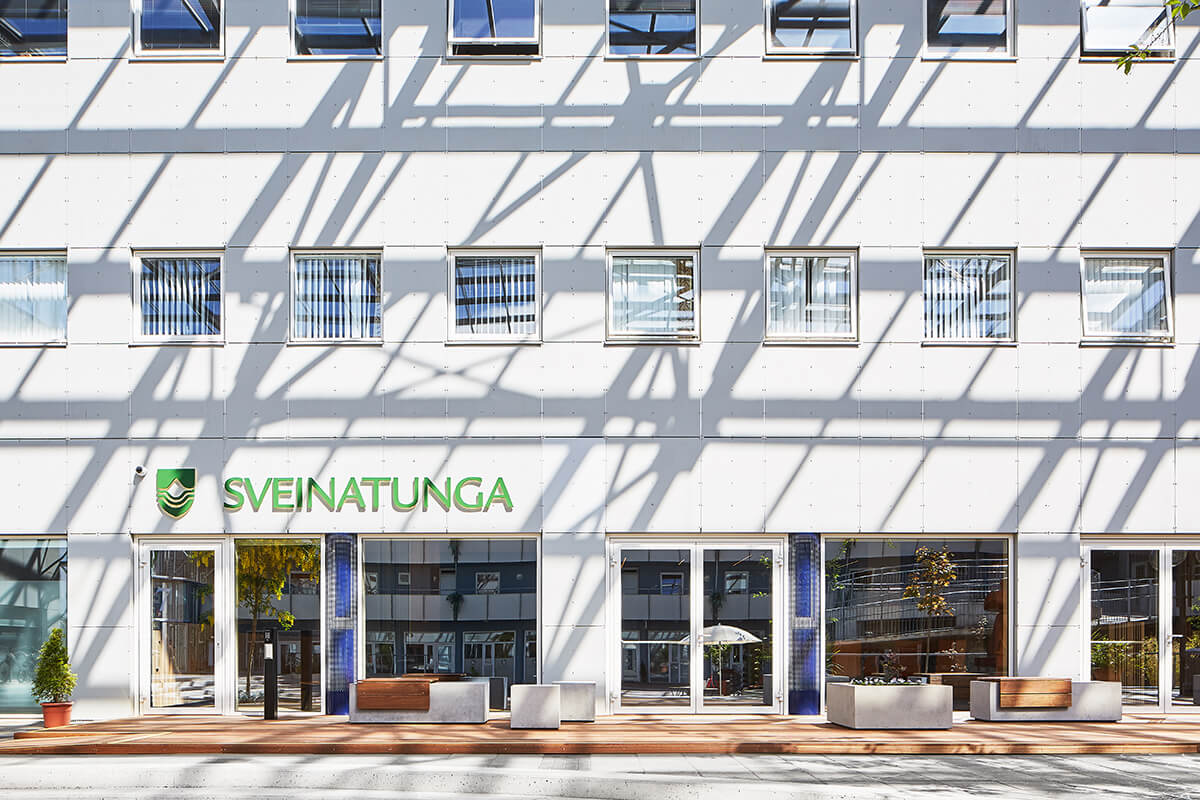
About: In 2015, Yrki architects won the 1st prize in an invited competition for the interior design of the new conference facilities for the community of Garðabær. The facilities host the city council´s meetings as well as exhibitions and receptions.
Category: Public
Period: 2015-2019
Status: Fully built
Location: Garðatorg 7, Garðabær
Size: 407m2
Client: City of Garðabær
3D modelling: Yrki arkitektar
In collaboration with: VSB, Verkhönnun, Mannvit and Verkís Consulting Engineers, E. Sigurðsson contractor
Photos: Nanne Springer, Gunnar Sverrisson
