A TENDER for the design of a new kindergarden and primary school in Helgafell, Mosfellsbær.
Helgafellsskóli school
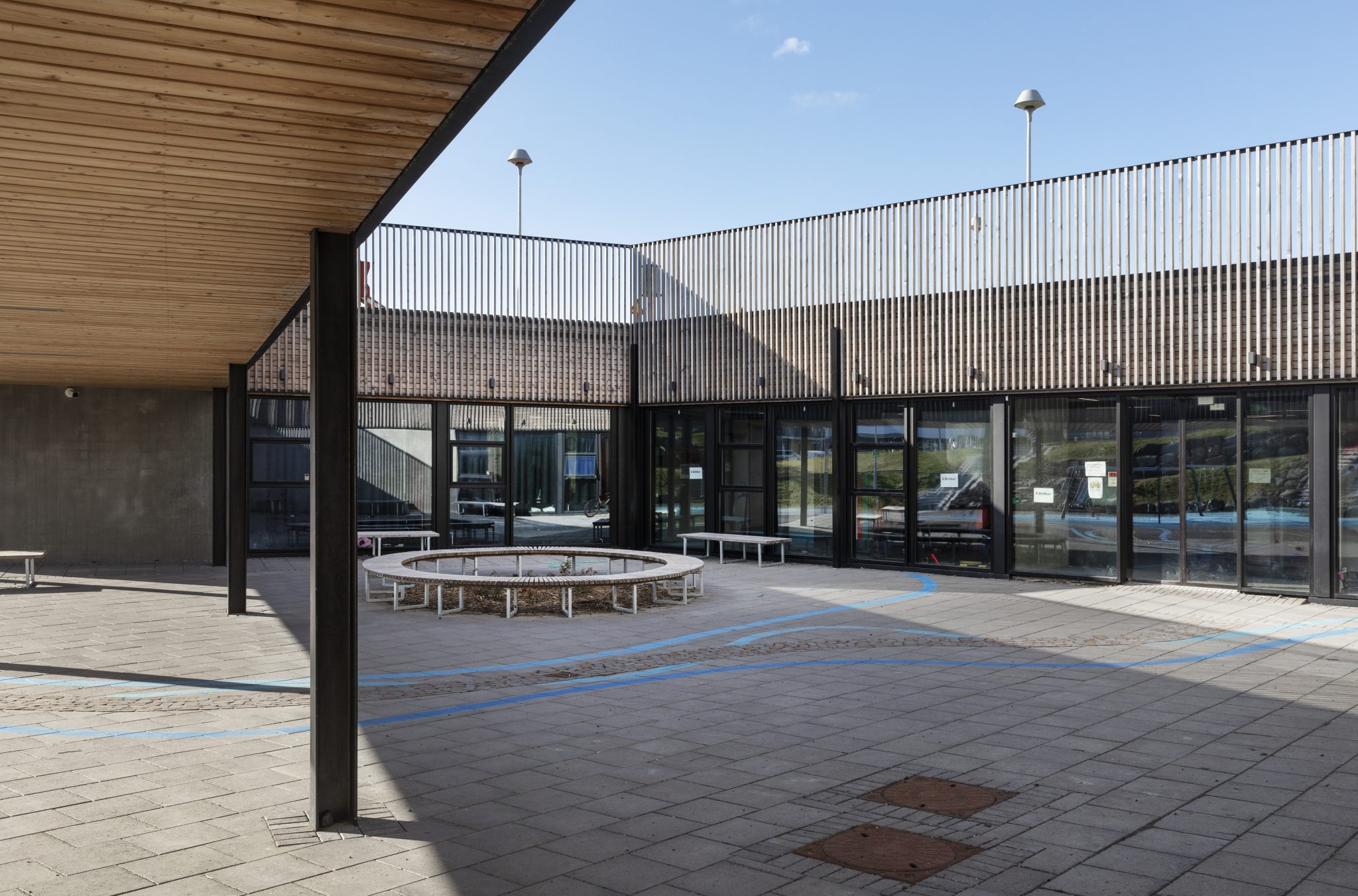
Um verkefnið: Yrki architects, in collaboration with VSB and Verkís Consulting Engineers and landscape architect Samson Harðarson, were awarded the design of Helgafellsskóli primary school and kindergarden in an invited tender by the city of Mosfellsbær. The school is located in the new borough of Helgafellshverfi. 110 kindergarden and 600 primary school pupils will attend the school when it is fully built. The school´s policy is to integrate the studies and leisure activities of its pupils from different levels of study. The school is to be built in four phases over the next ten years. When completed, its area is estimated at 7.300m² on three floors.
Category: Public
Period: 2016-
Status: Phase one completed
Location: Gerplustræti 14, Mosfellsbær
Size: 7.300m2
Client: City of Mosfellsbær
3D modelling: Yrki arkitektar
In collaboration: VSB and Verkís Consulting Engineers and Samson Harðarson landscape architect.
Contractor: Ístak
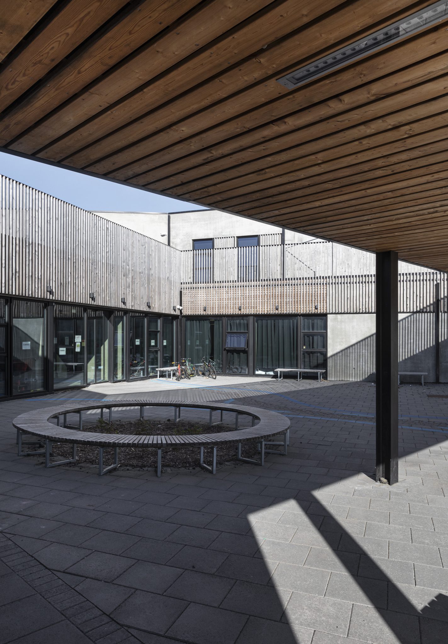
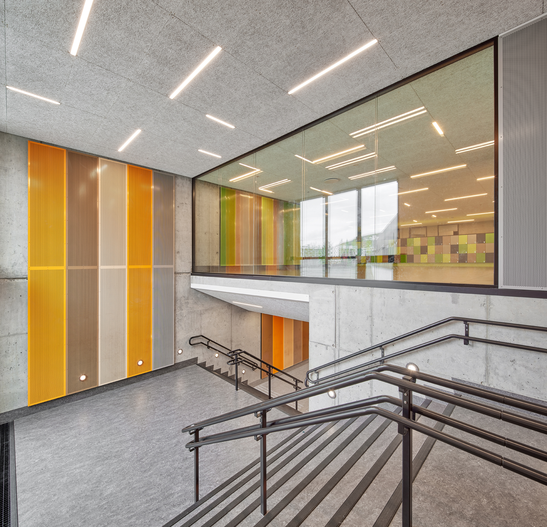
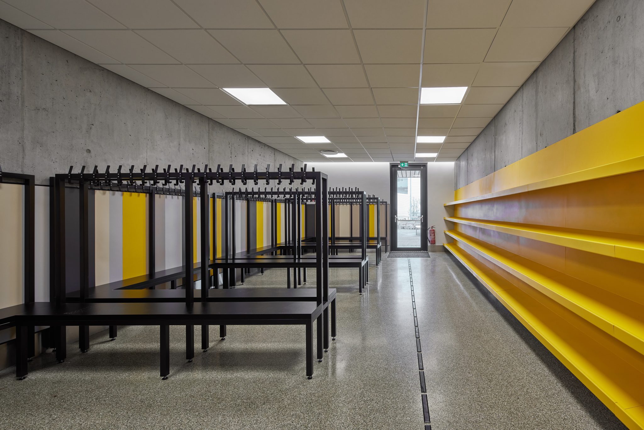
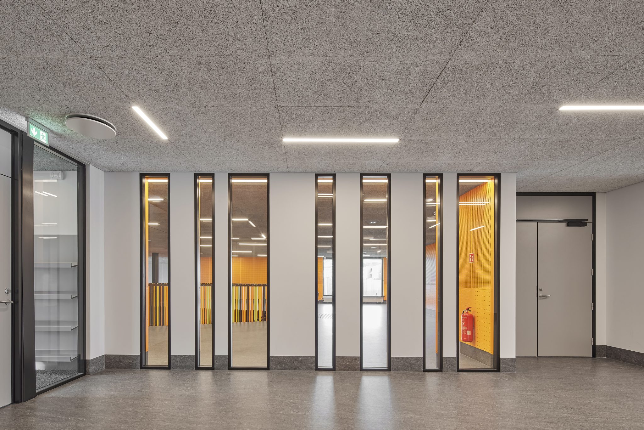
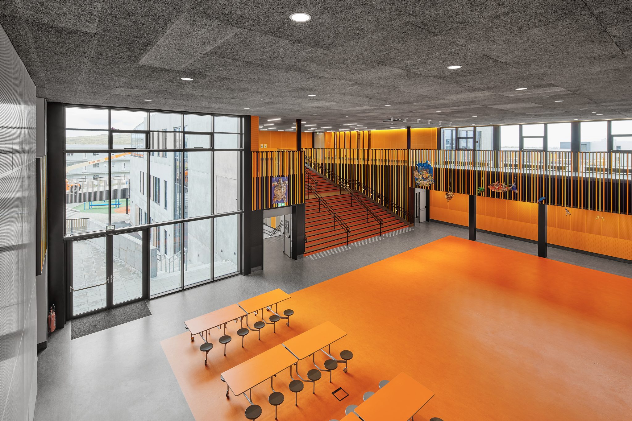
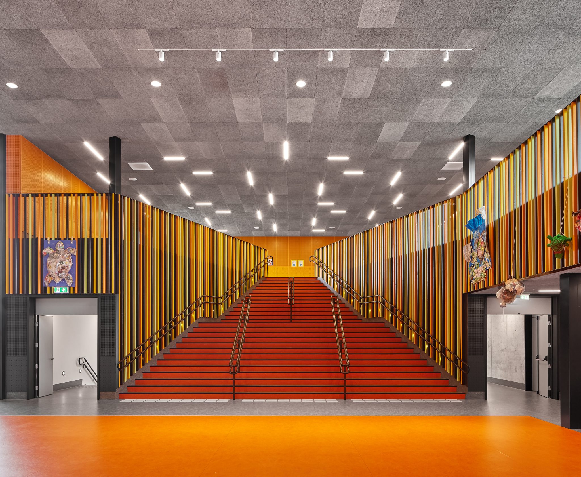
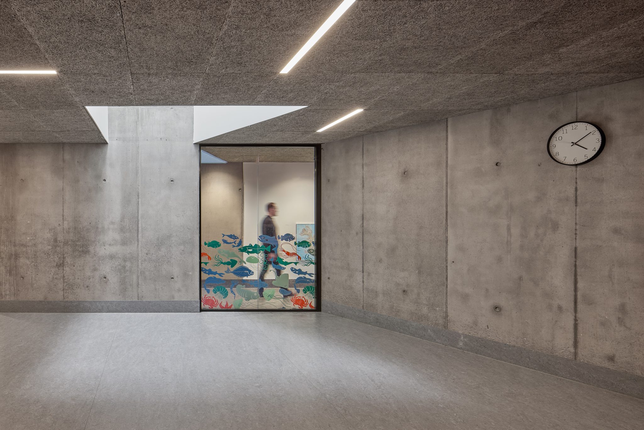
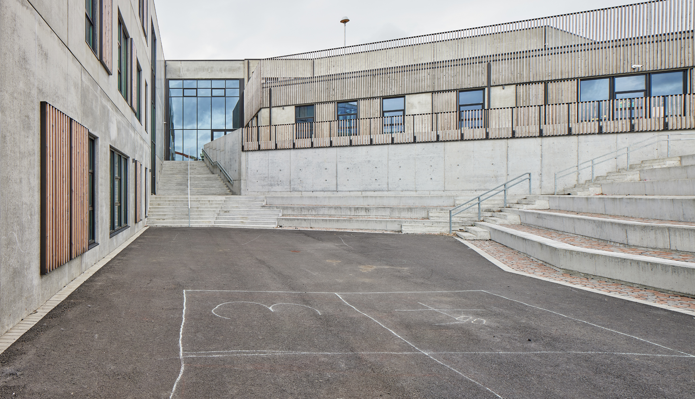
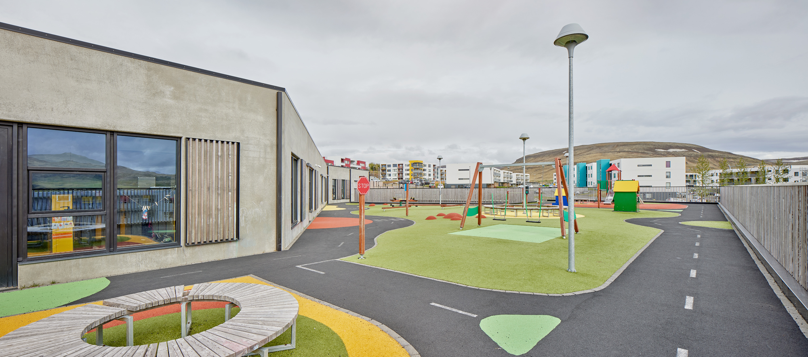
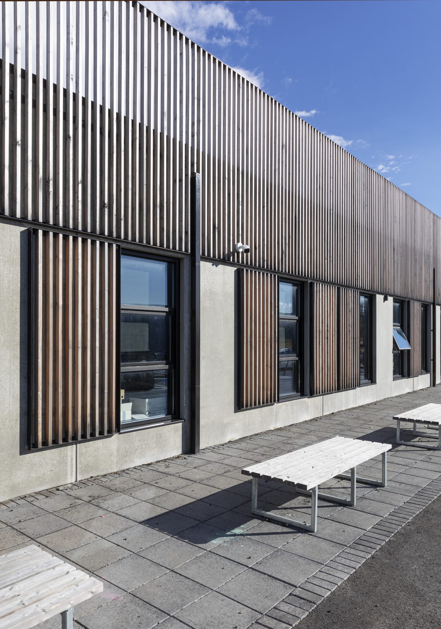
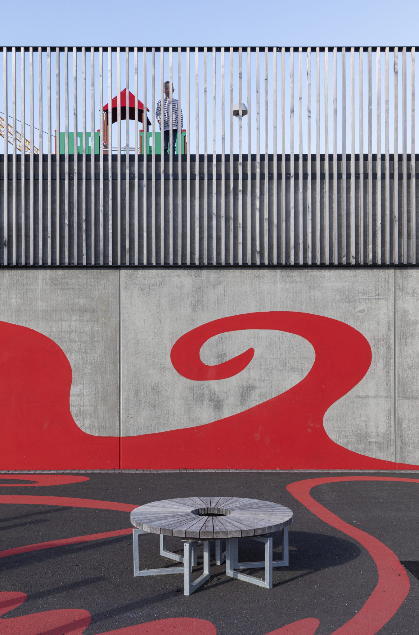
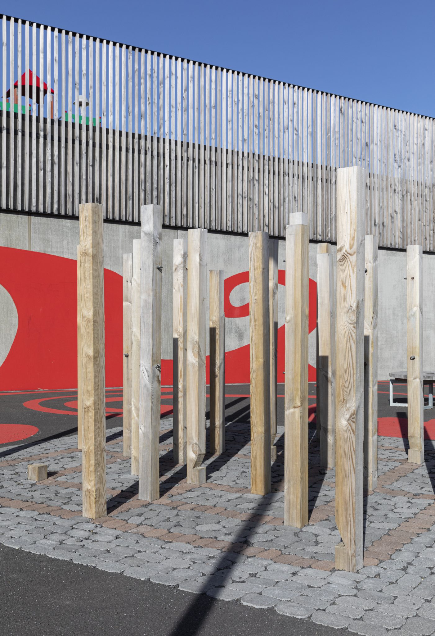
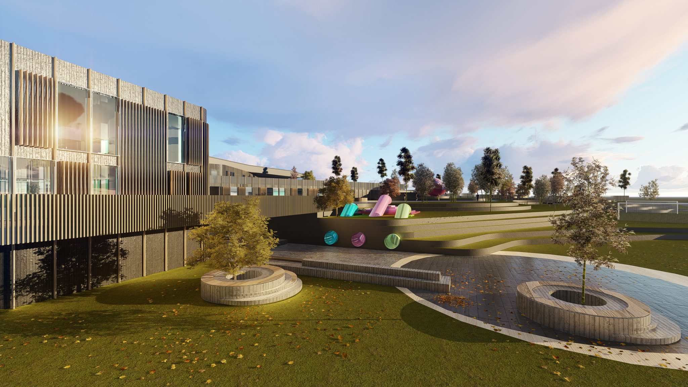
The school ground
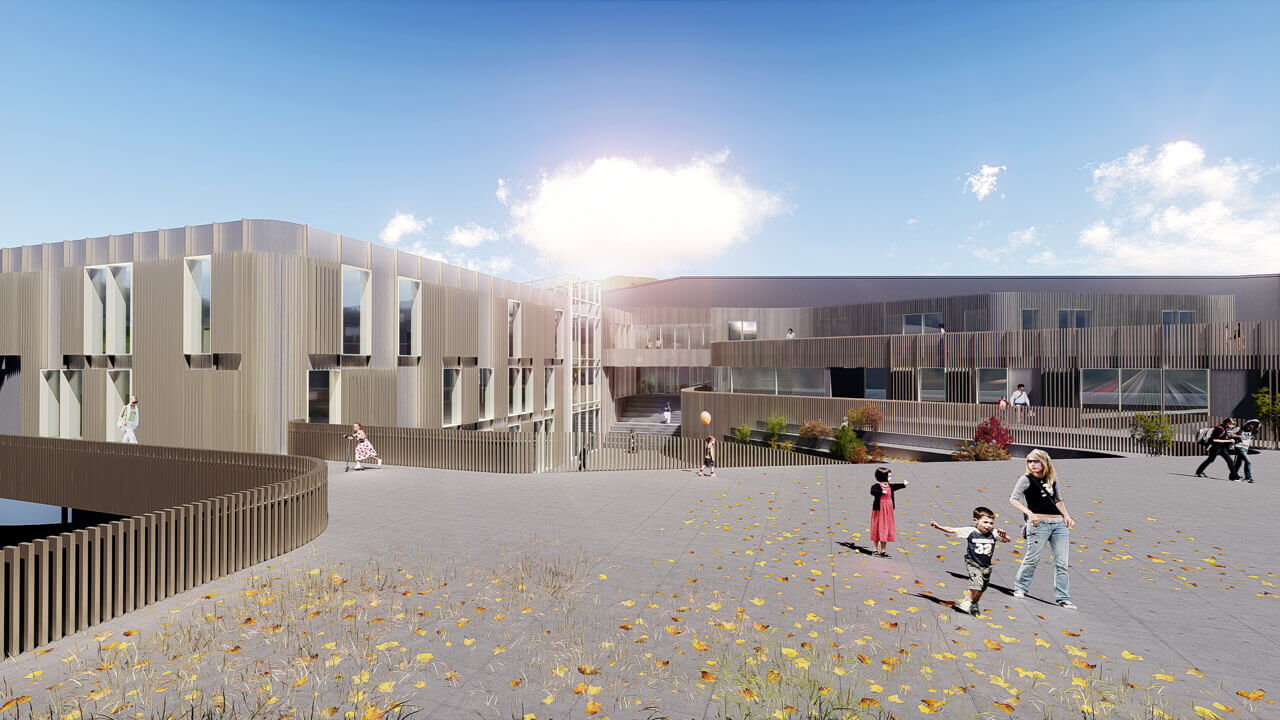
The school ground
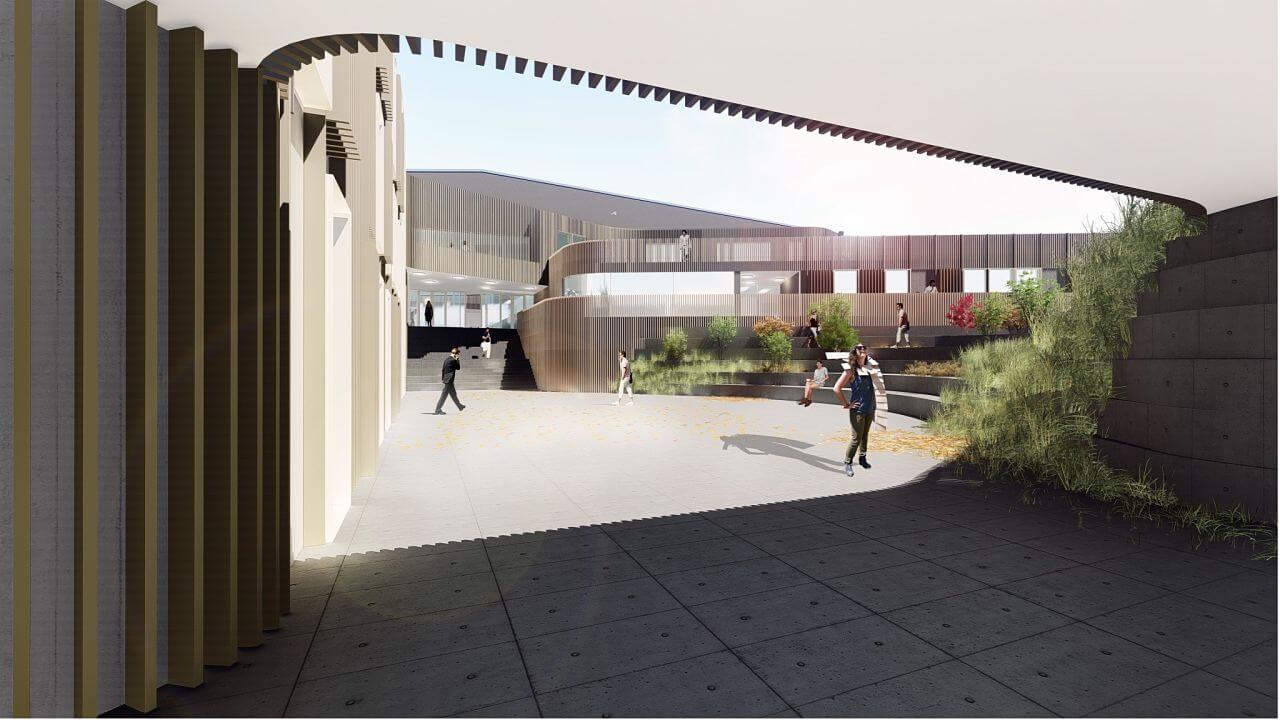
An outdoor theatre
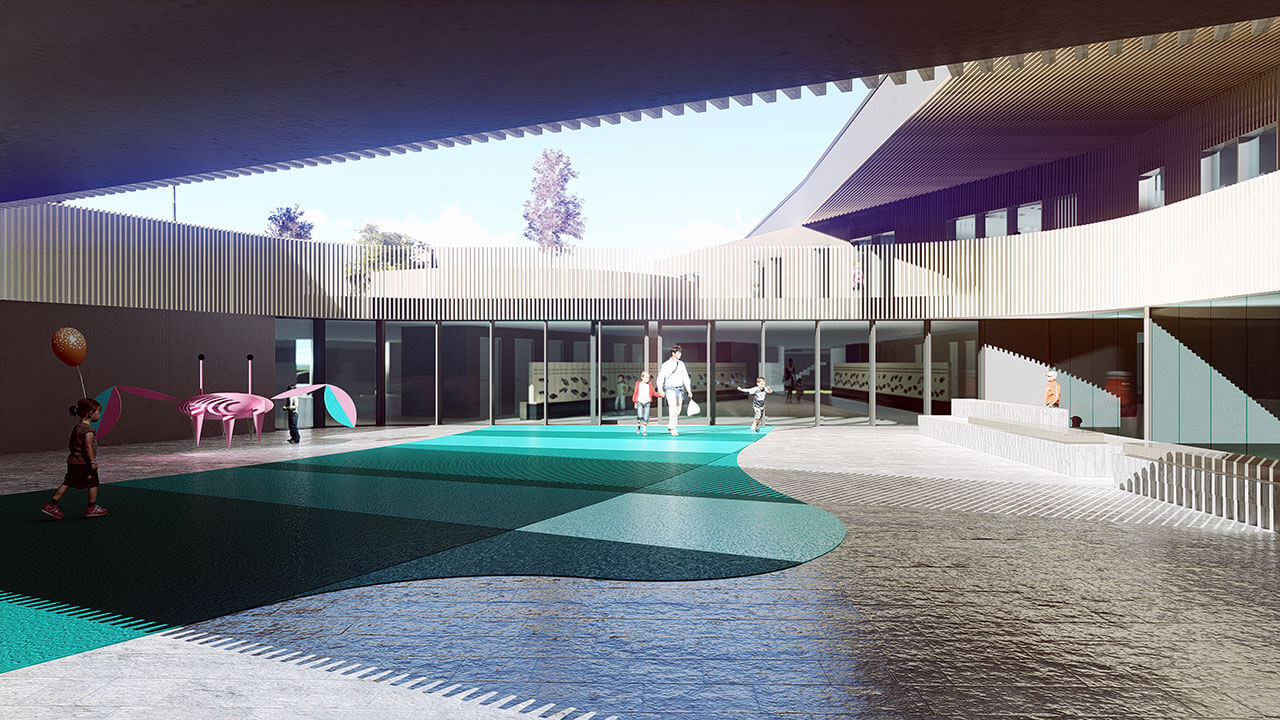
The main entrance area
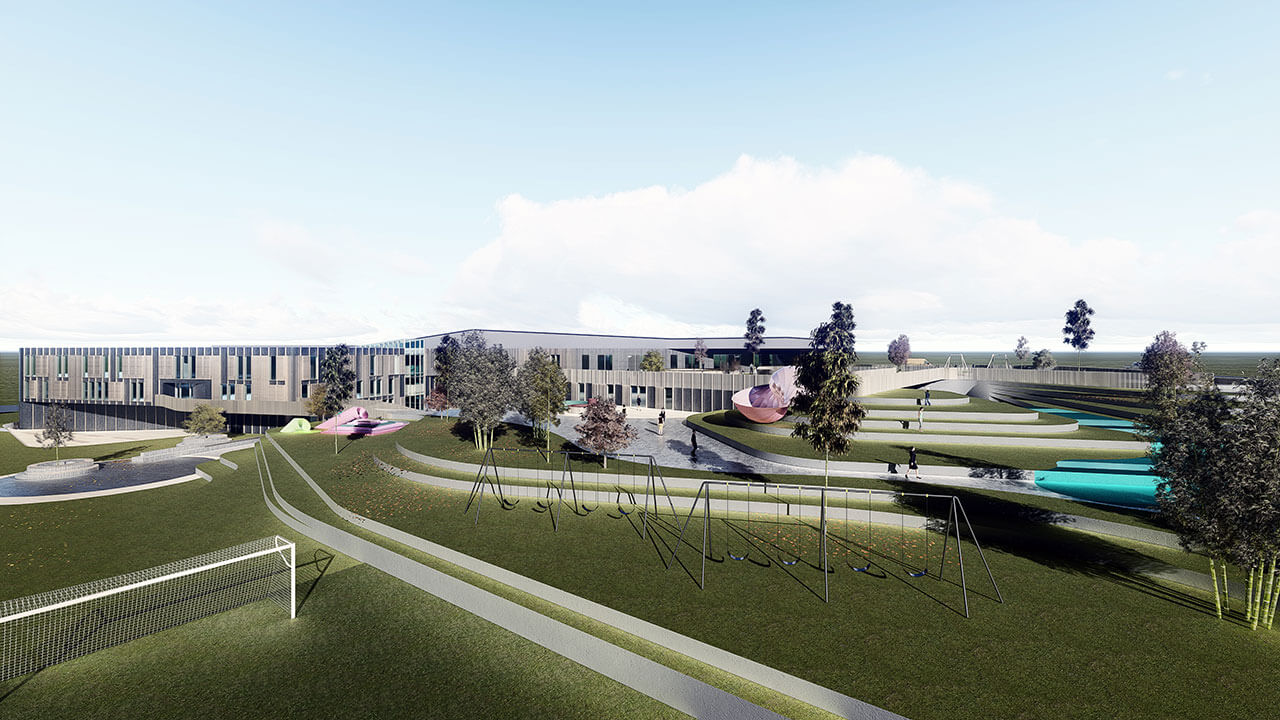
The playground
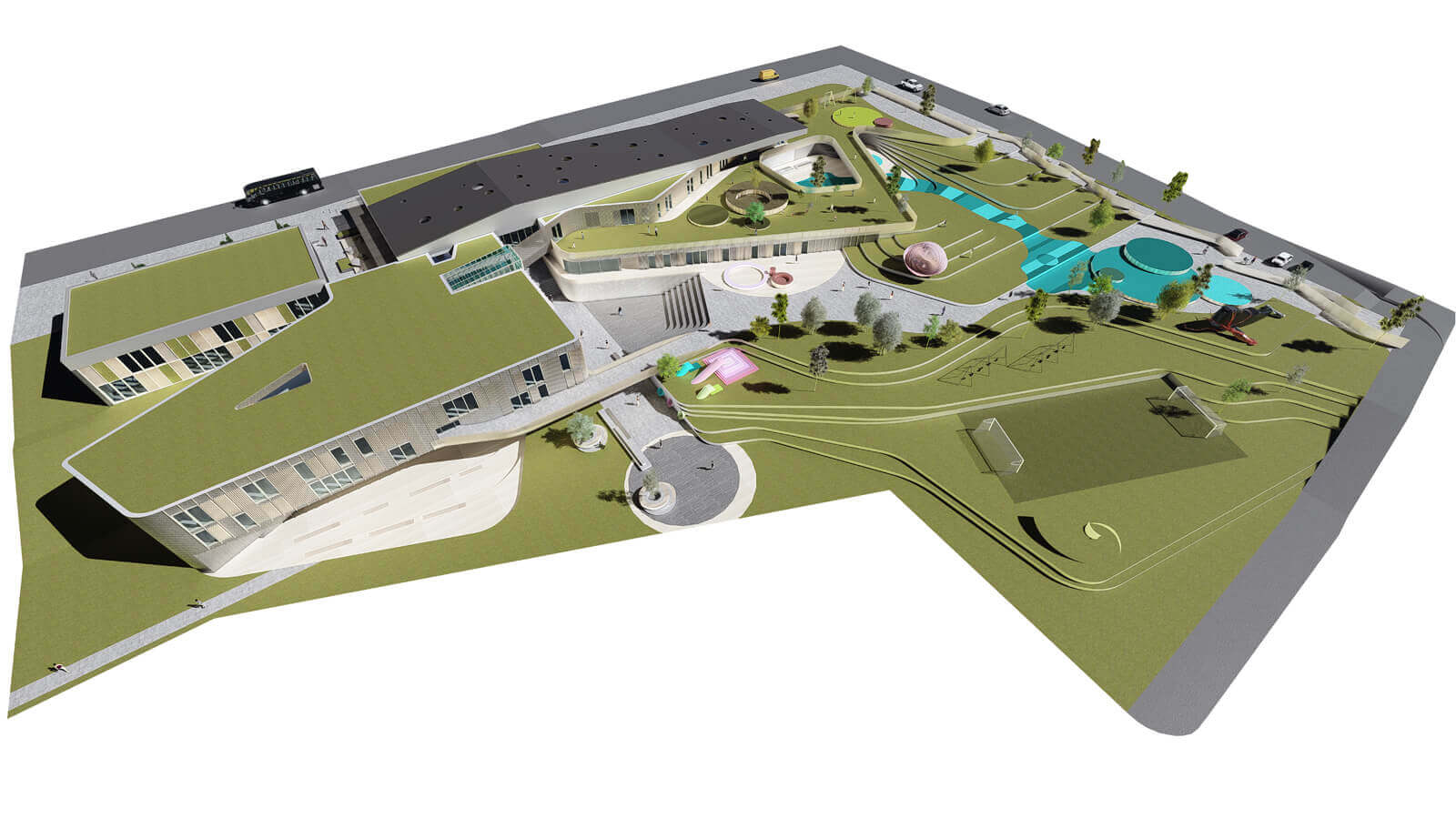
Overview
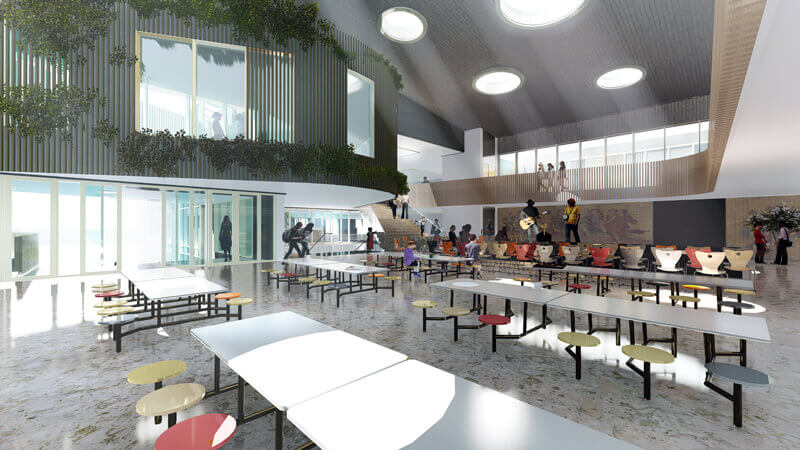
Multifunctional hall
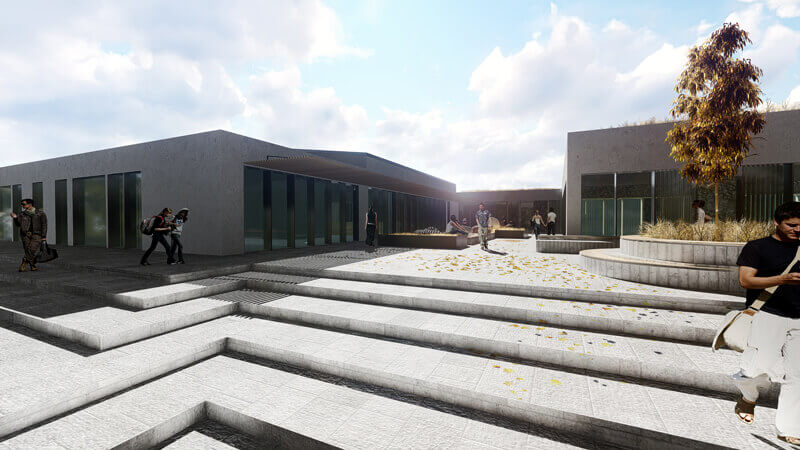
North entrance area
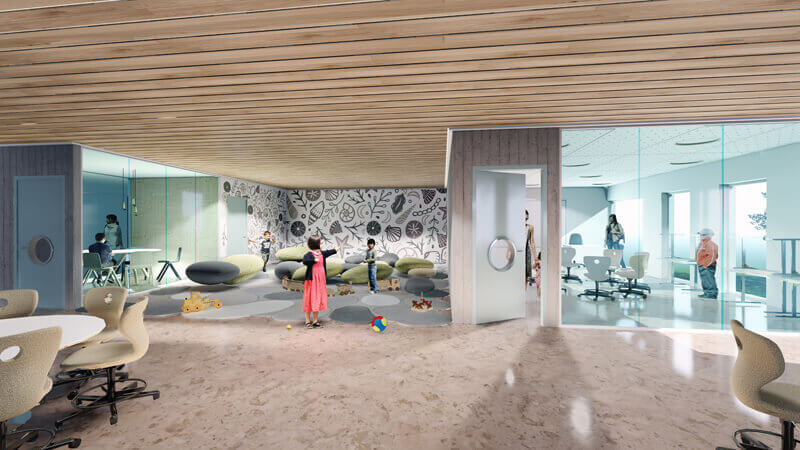
An open class room for the 1st to 4th grades