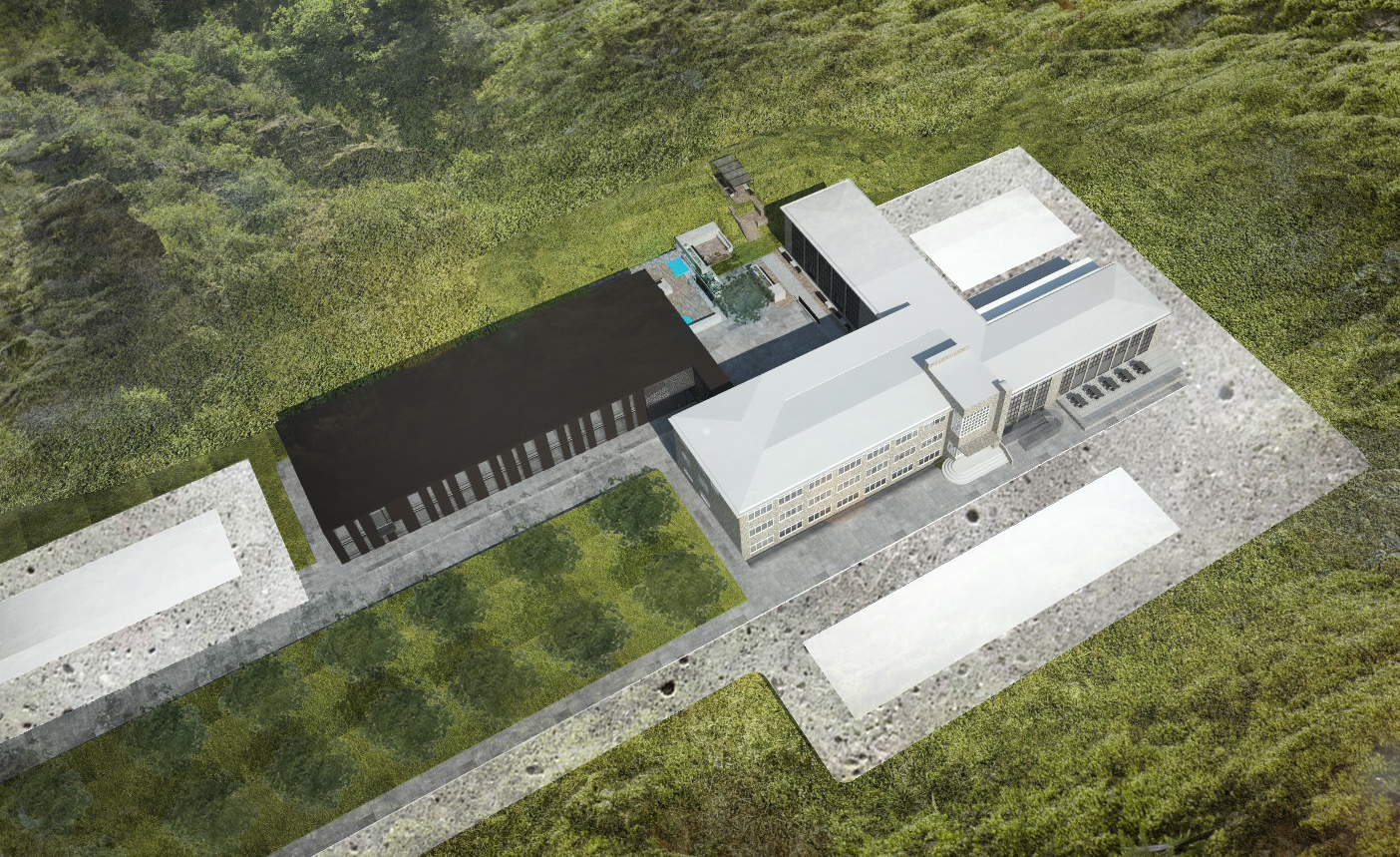
HOTEL IN SKÓGAR
About: The proposal for the interior refurbishment of a hotel in Skógar, South Iceland. The building was originally a district school designed by Guðjón Samúelsson in 1946 and run as a summer hotel for many years. The new annex building is on two floors with 33 hotel rooms.
Category: Hotel
Period: 2015
Status: Proposal
Location: Skógar, South Iceland
Size: 3400m²
Client: Private
3-D: Yrki arkitektar
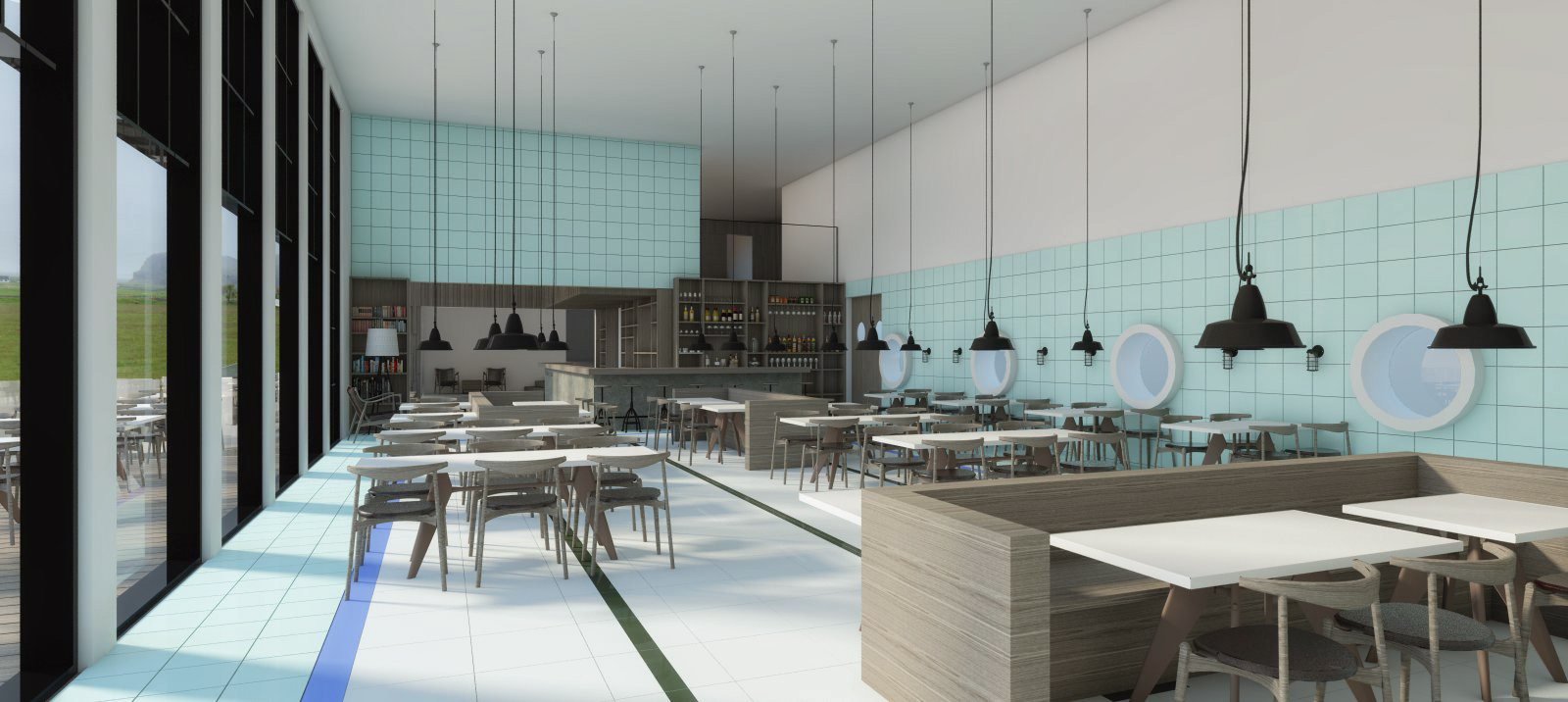
The restaurant in the former swimming hall
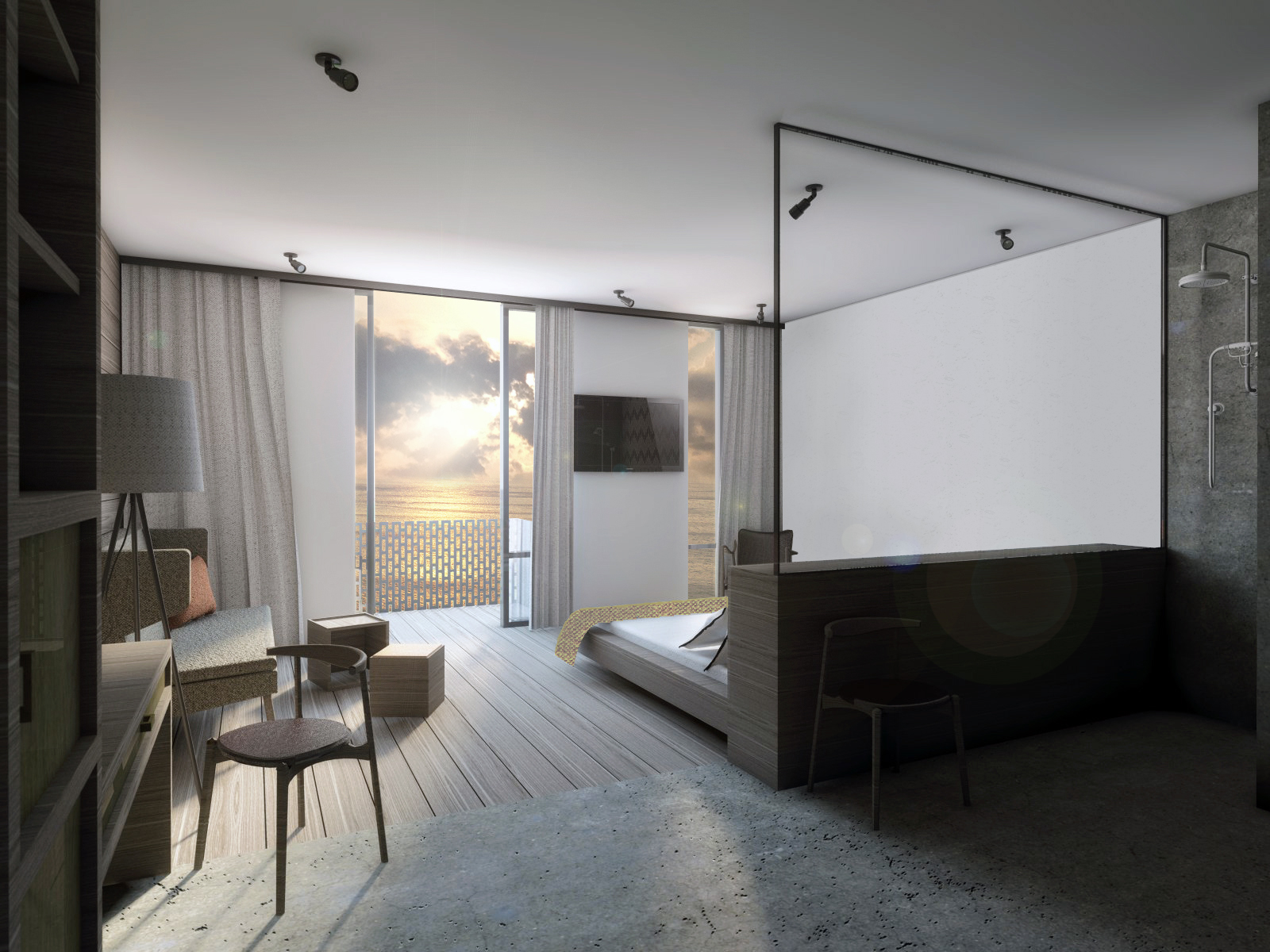
A familiy room
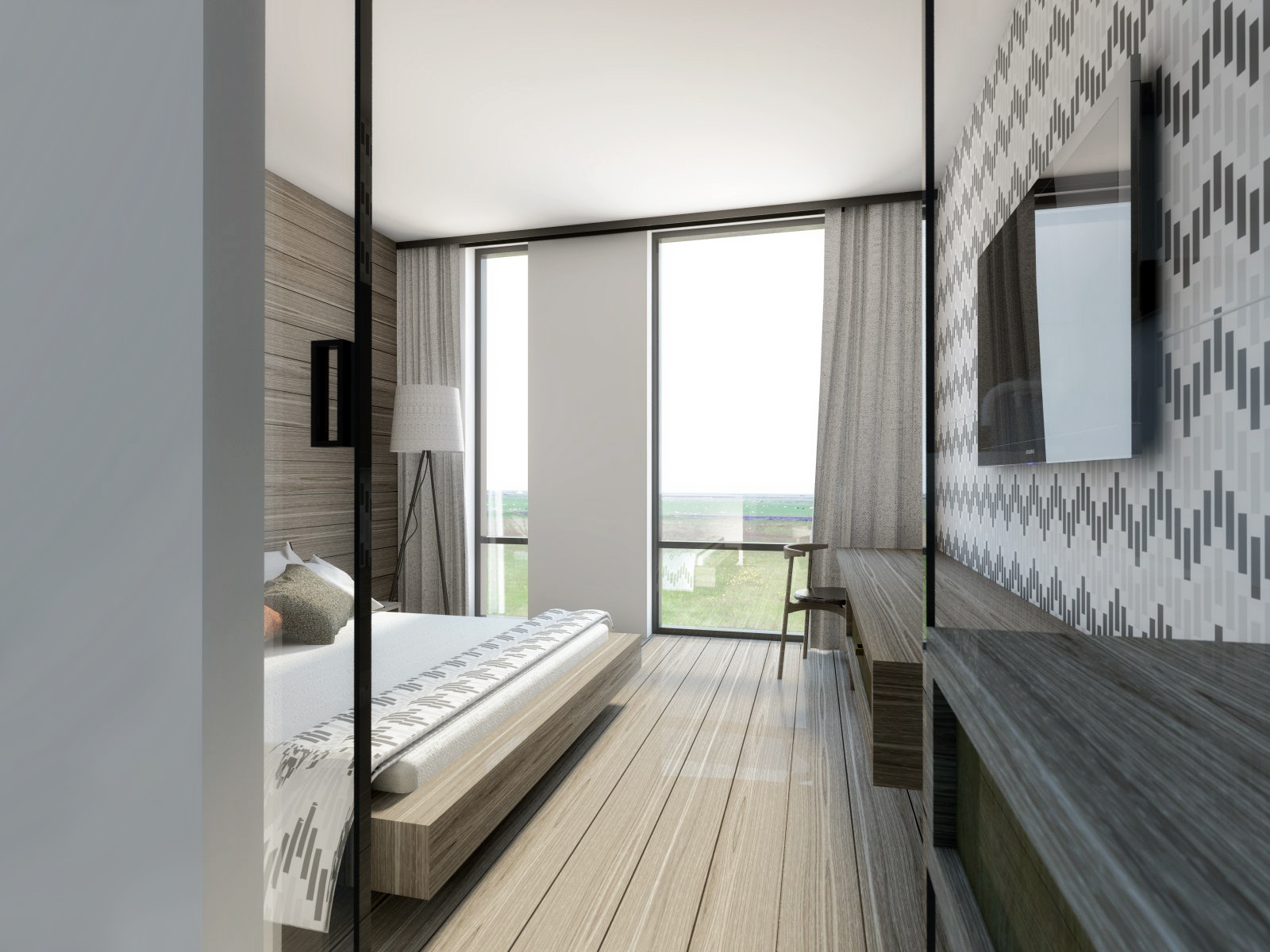
A single room
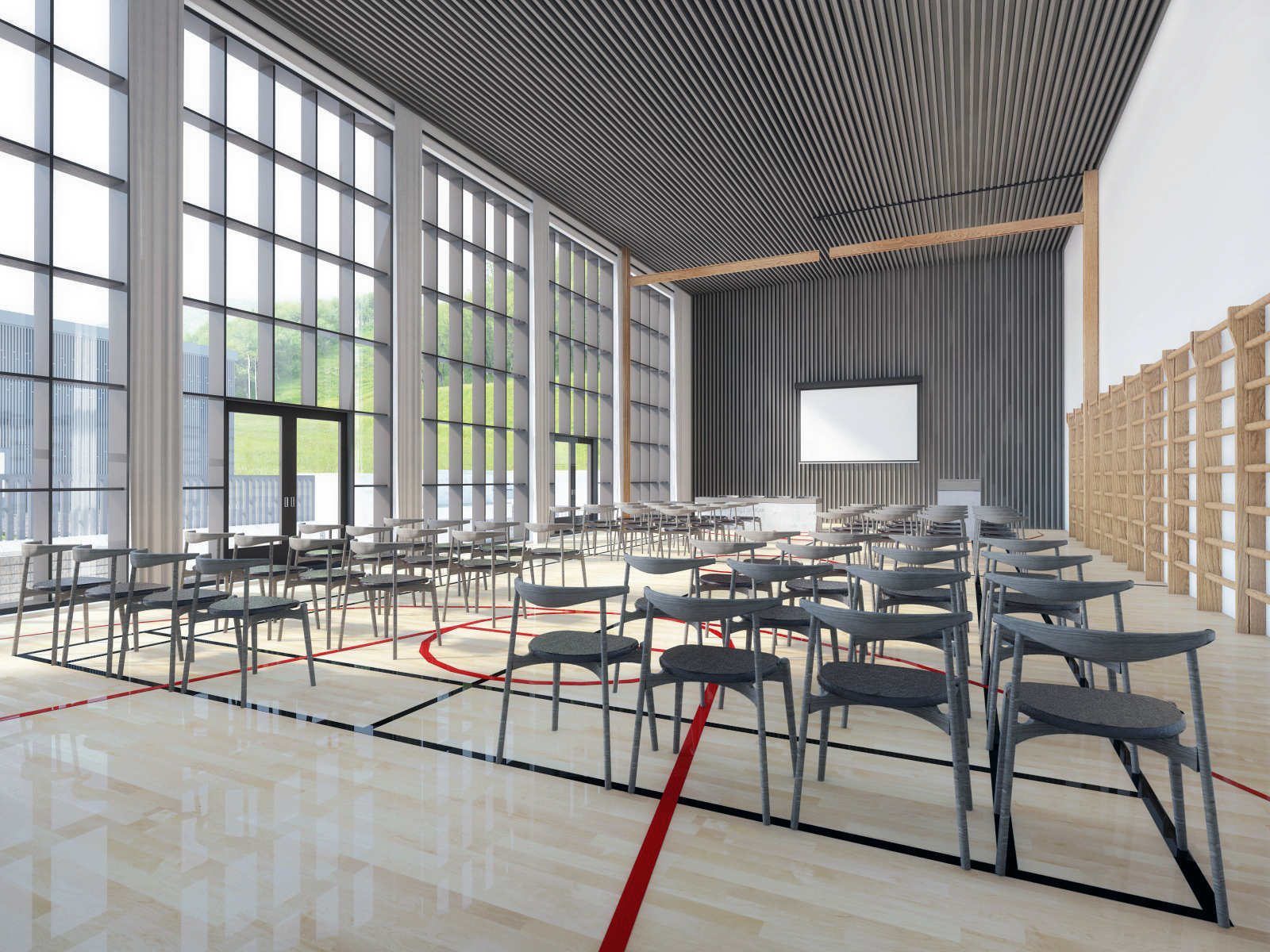
The conference hall in the former gym
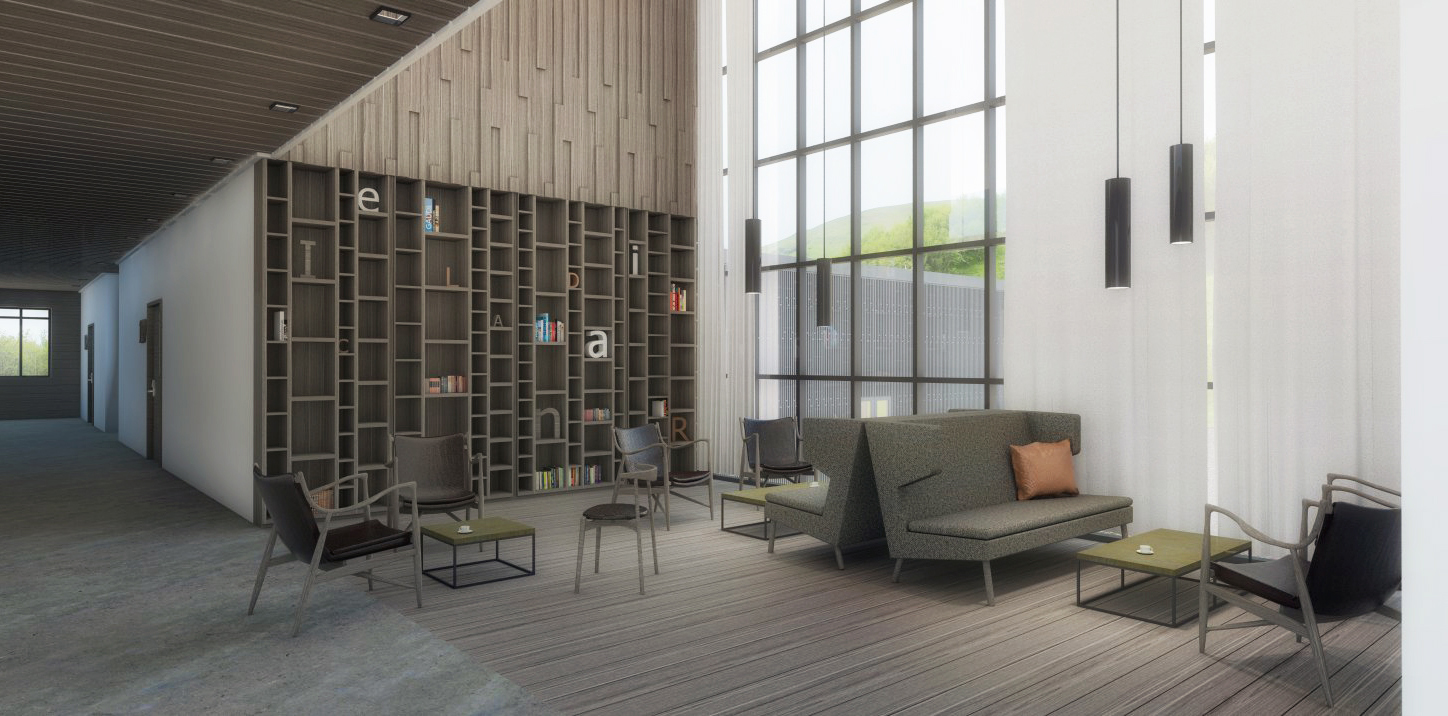
In the lobby
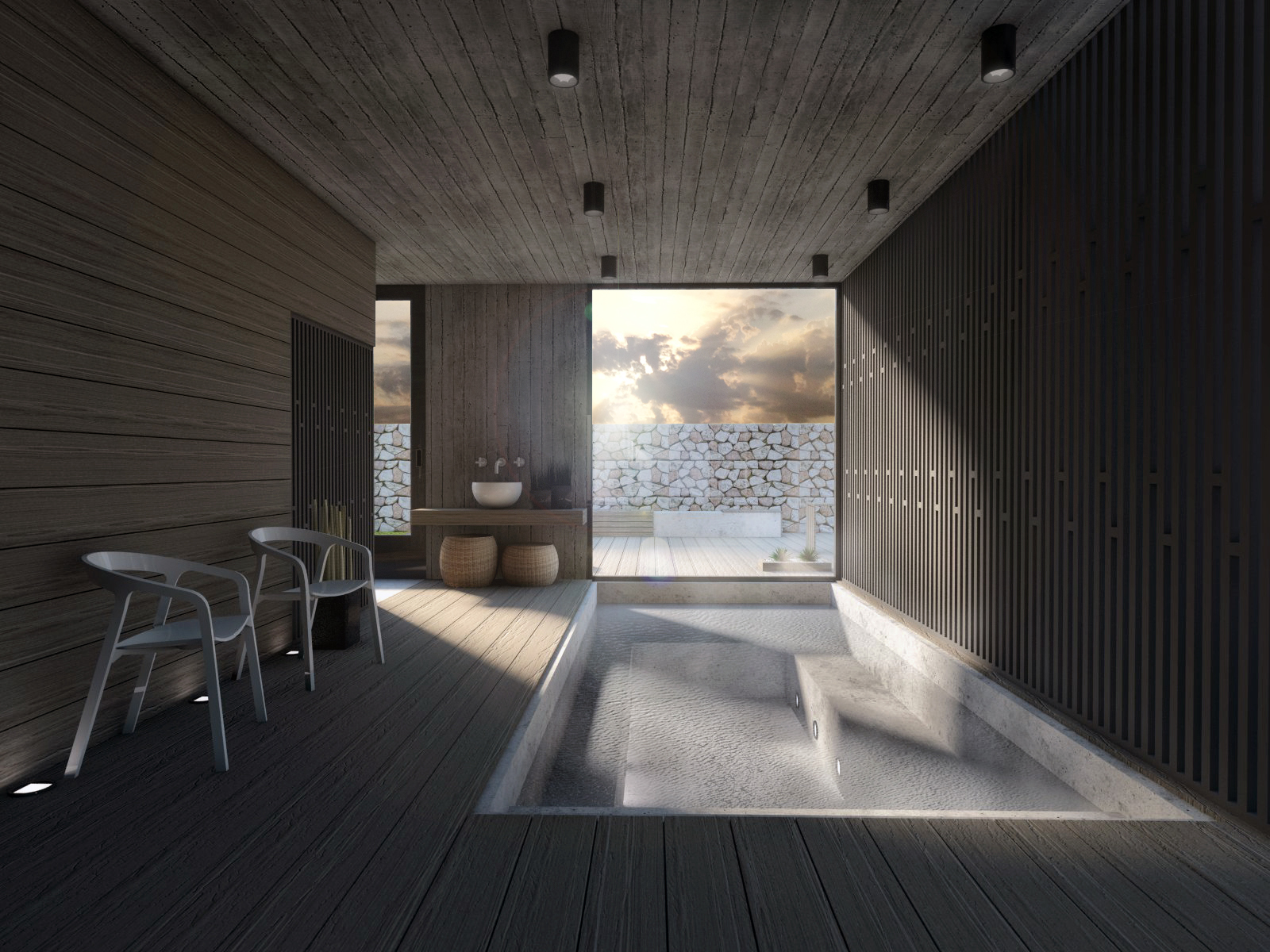
Spa
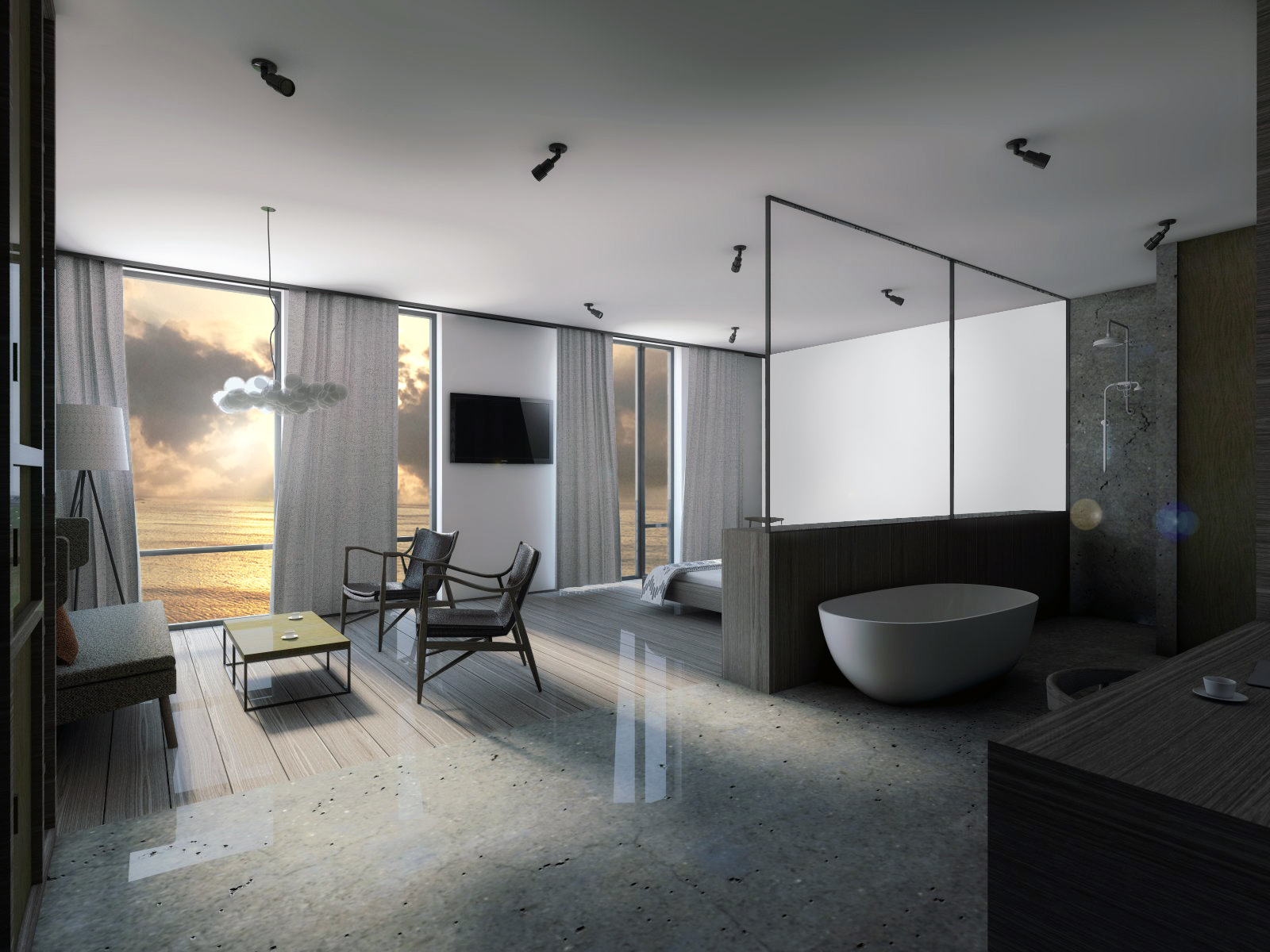
A hotel suite
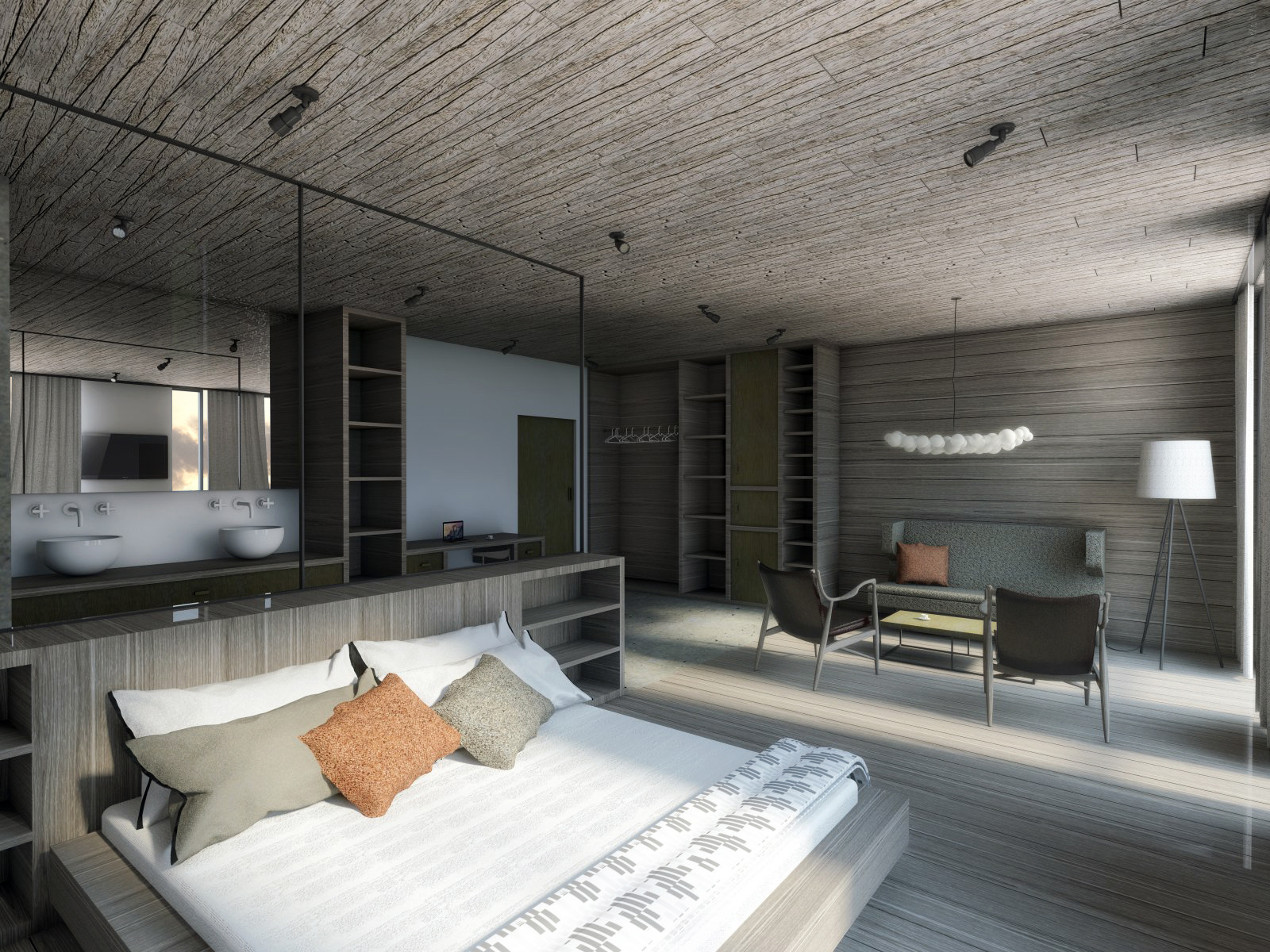
A hotel suite