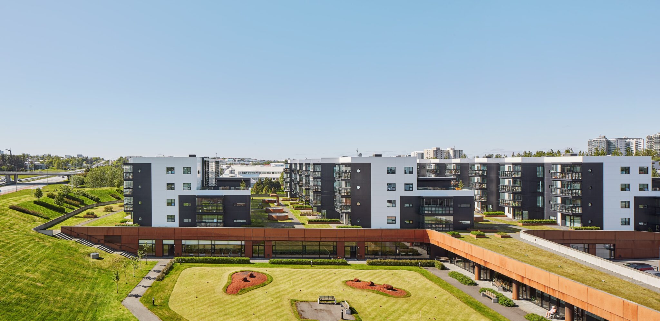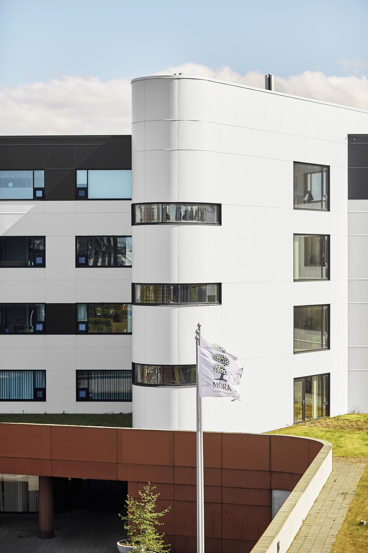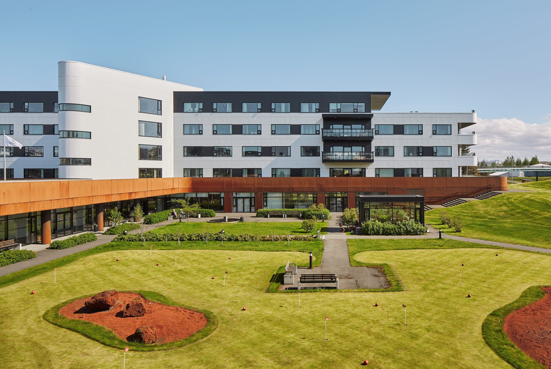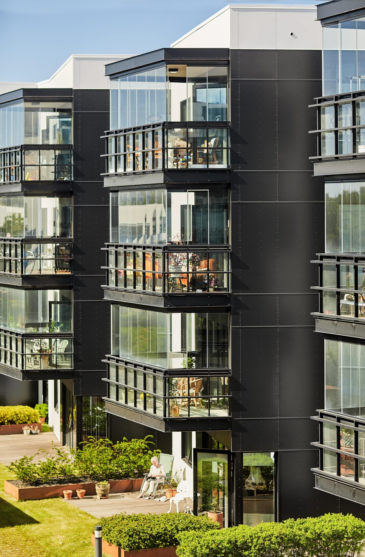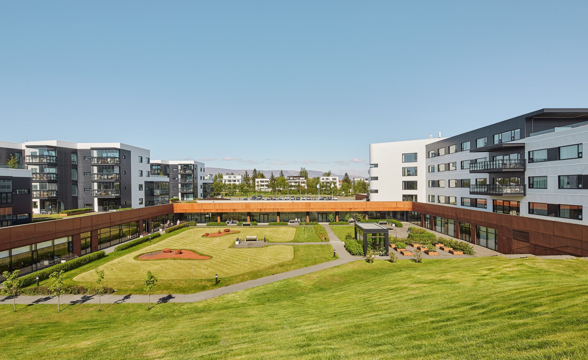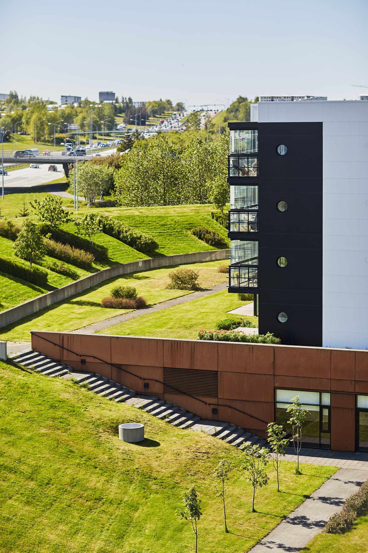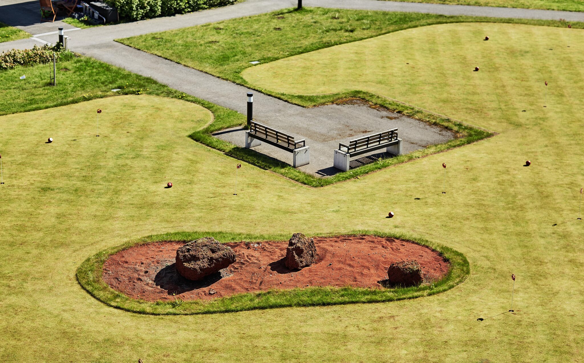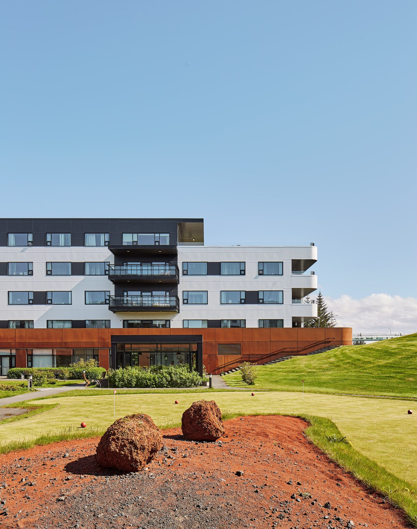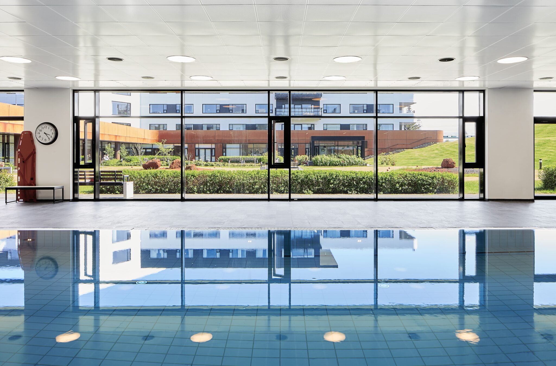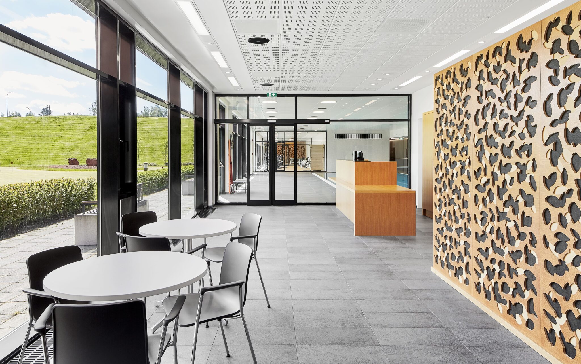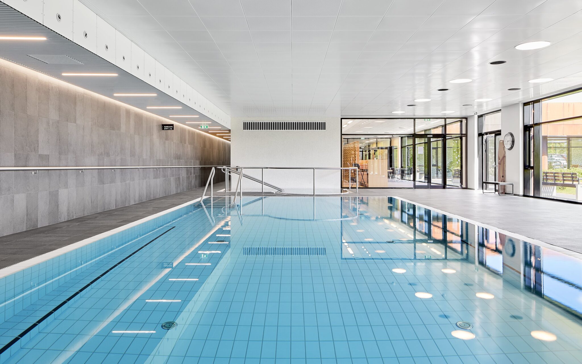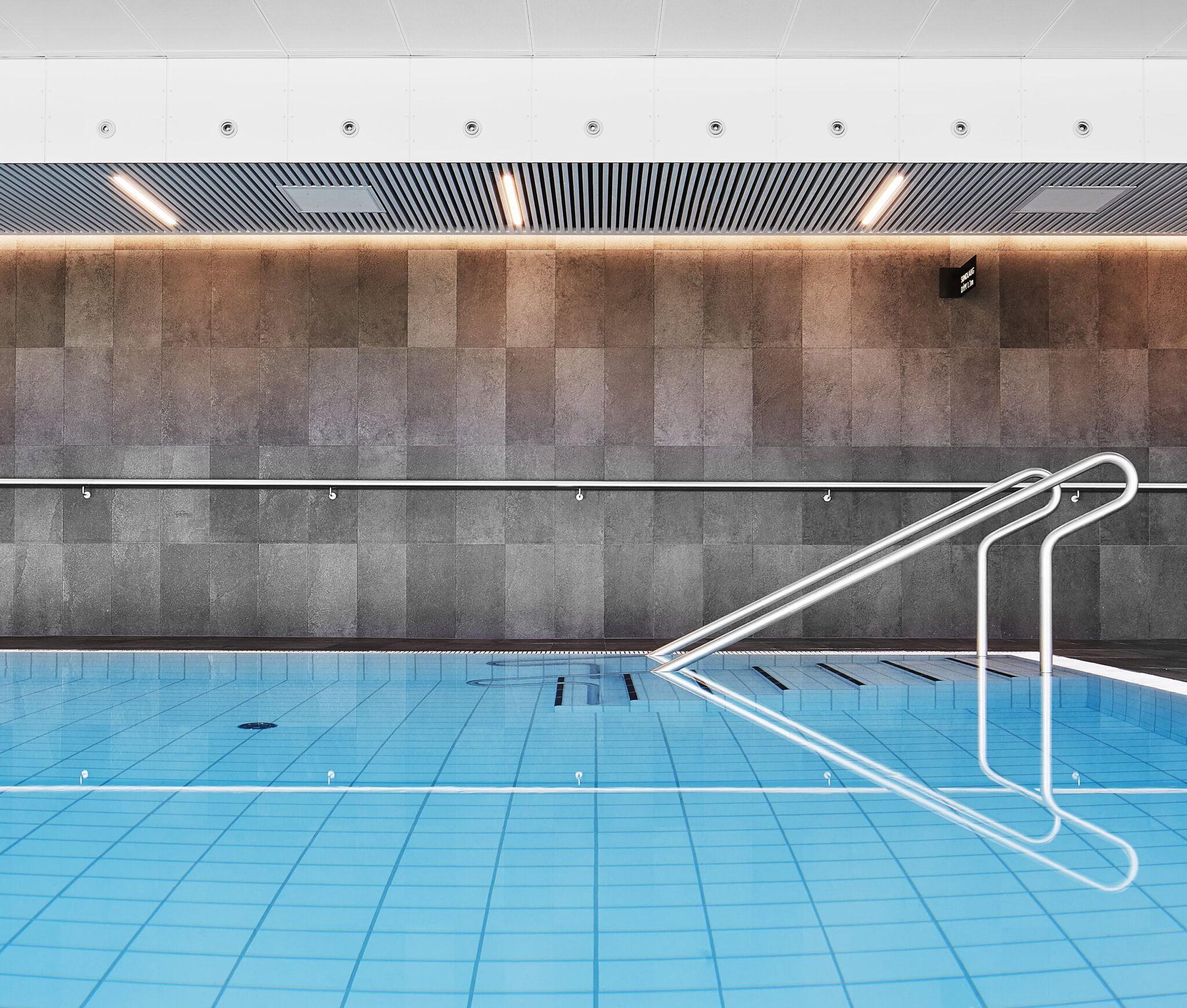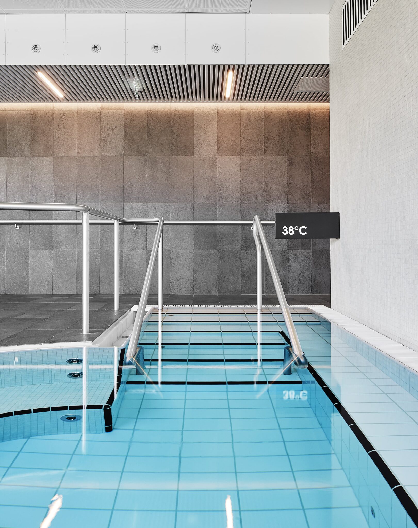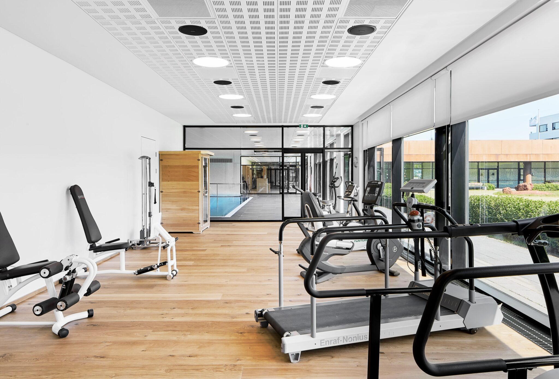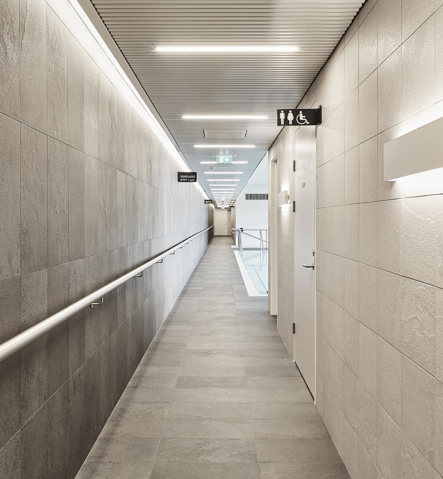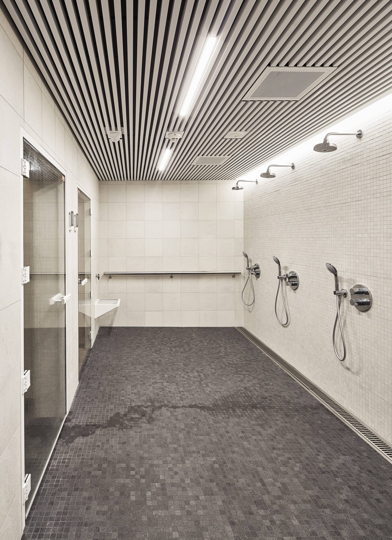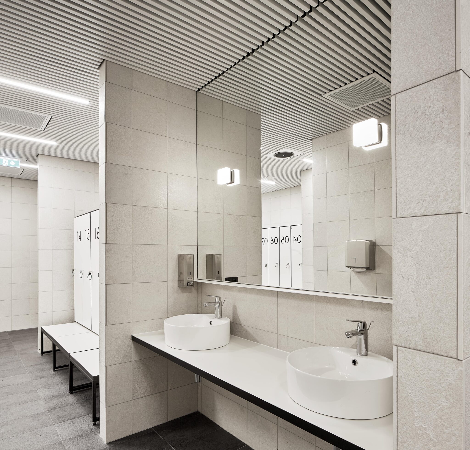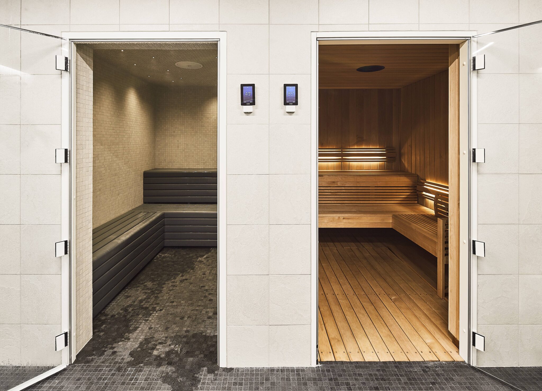ABOUT THE PROJECT
In 2003, an invited competition was held for architects to design service apartments, a service center for the elderly, and a nursing home at Mörkin, located at the eastern end of Suðurlandsbraut. Yrki Architects’ proposal won 1st prize.
During the detailed design phase, the project was divided into three stages. The first phase consisted of 78 service apartments for the elderly, completed in 2007. The second phase was a nursing home with 113 rooms, built between 2008 and 2010. The third phase was a service hub connecting the service apartments and the nursing home.
CATEGORY
Public Building, Residential Buildingi
TIMELINE
2003 – 2019
STAGE
Completed
LOCATION
Suðurlandsbraut 58 – 66, Reykjavík
SIZE
Service apartments : 15.074 m²
Nursing home : 7.697 m²
Service hub : 1.254 m²
Total : 24.305 m²
CLIENT
Nursing Home: Ministry of Health and Social Security in collaboration with the Construction Division of Reykjavík City.
Service Apartments and Service Hub: Mörkin.
PHOTOGRAPHY
Nanne Springer
