A PATIENT HOTEL AT THE NATIONAL UNIVERSITY HOSPITAL OF ICELAND
Patient Hotel
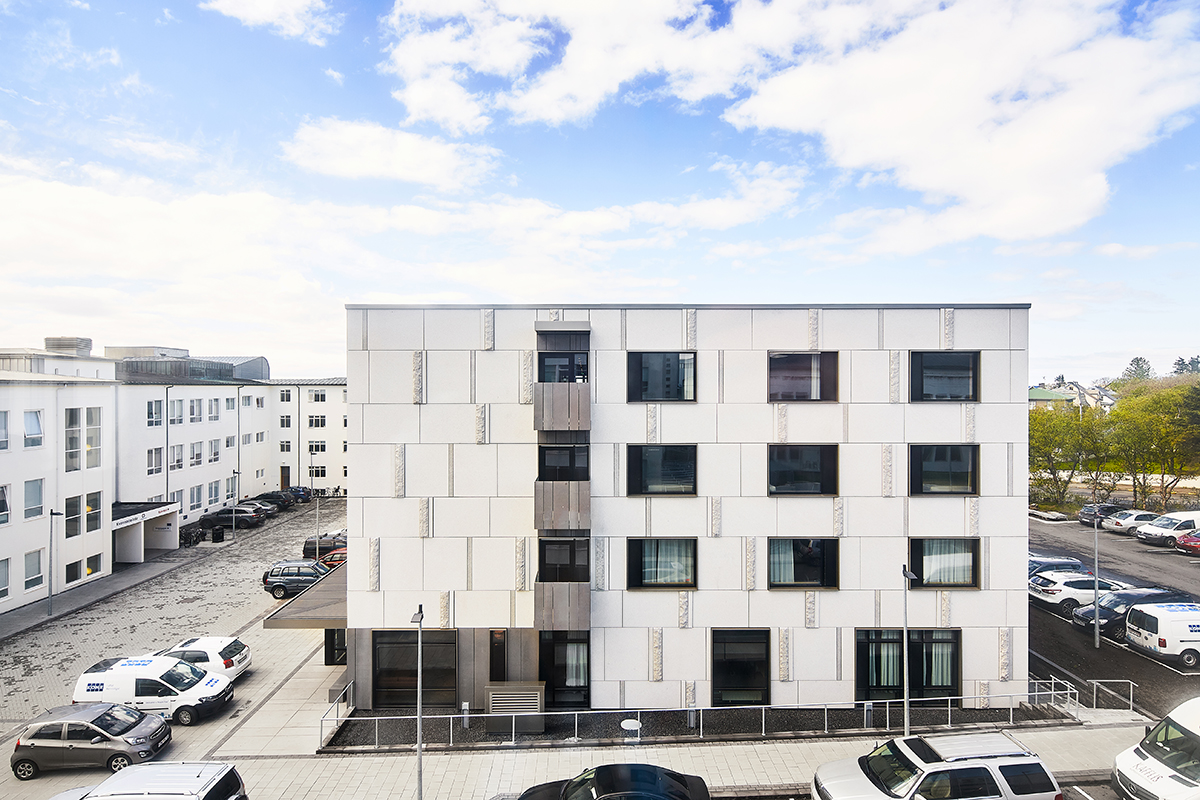
About: A new patient hotel on the premises of the National University Hospital of Iceland
Category: Public
Period: 2015-2018
Status: Fully built
Location: Reykjavík
Size: 4.258m²
Client: The National University Hospital of Iceland
3D modelling: Yrki architects
In collaboration with: A cooperative from different fields of expertise, named KOAN, was founded for the design and realization of this project.
Architecture: Yrki architects and Gláma/Kím architects
Structural engineering and HVAC: Conis consulting engineers
Acoustics and fire engineering: Verkís consulting engineers
Electrical engineering: Raftákn consulting engineers
Artist: Finnbogi Pétursson








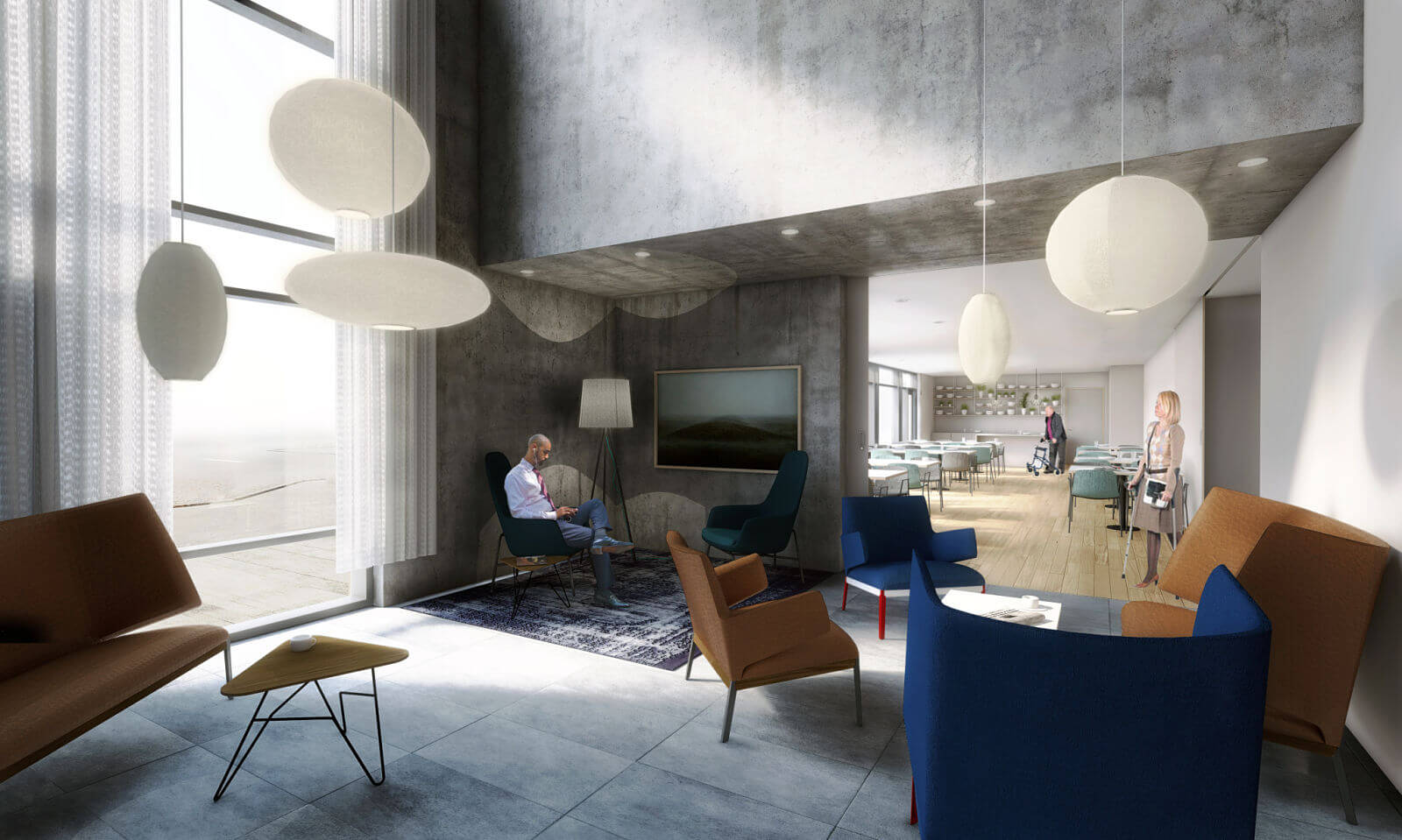
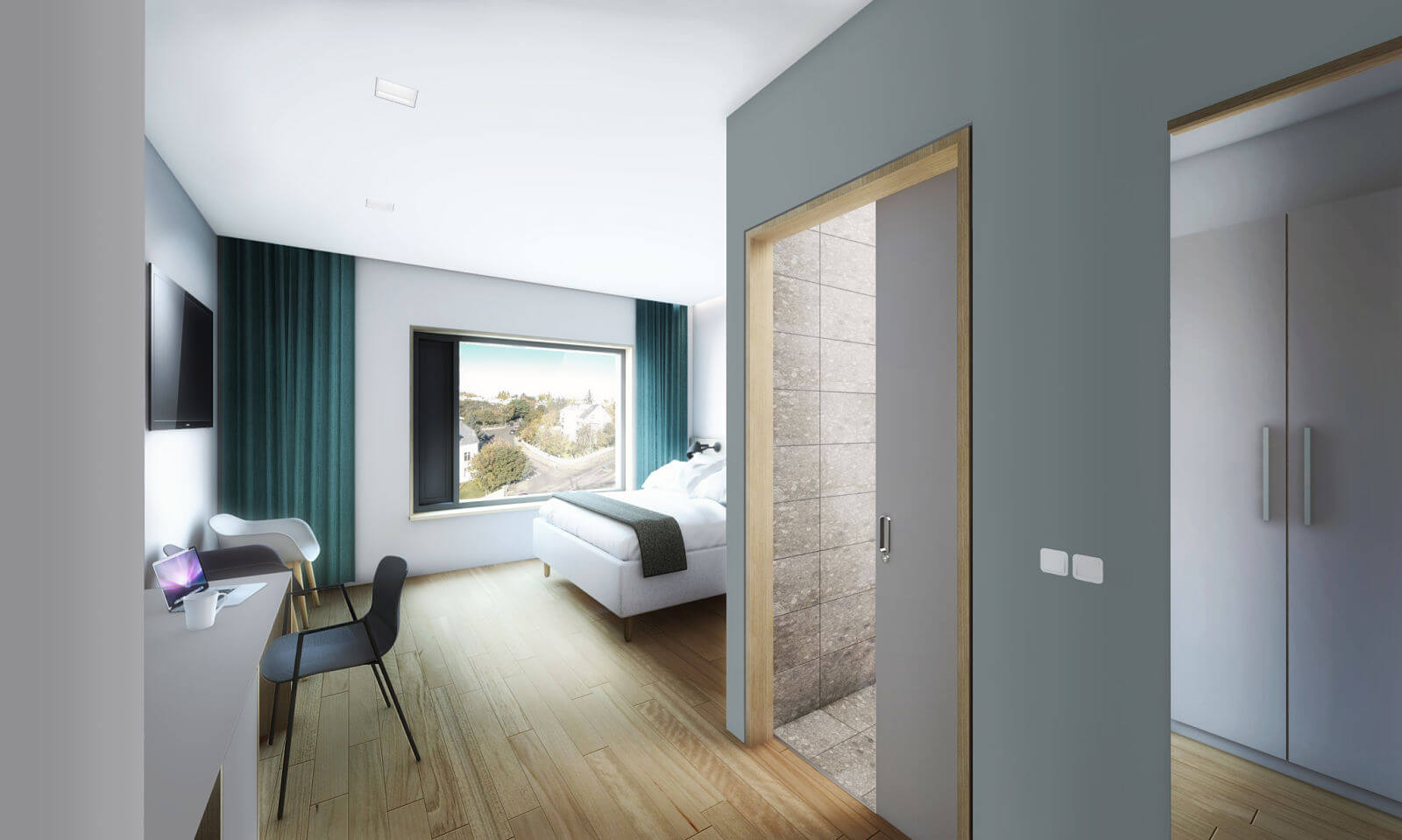
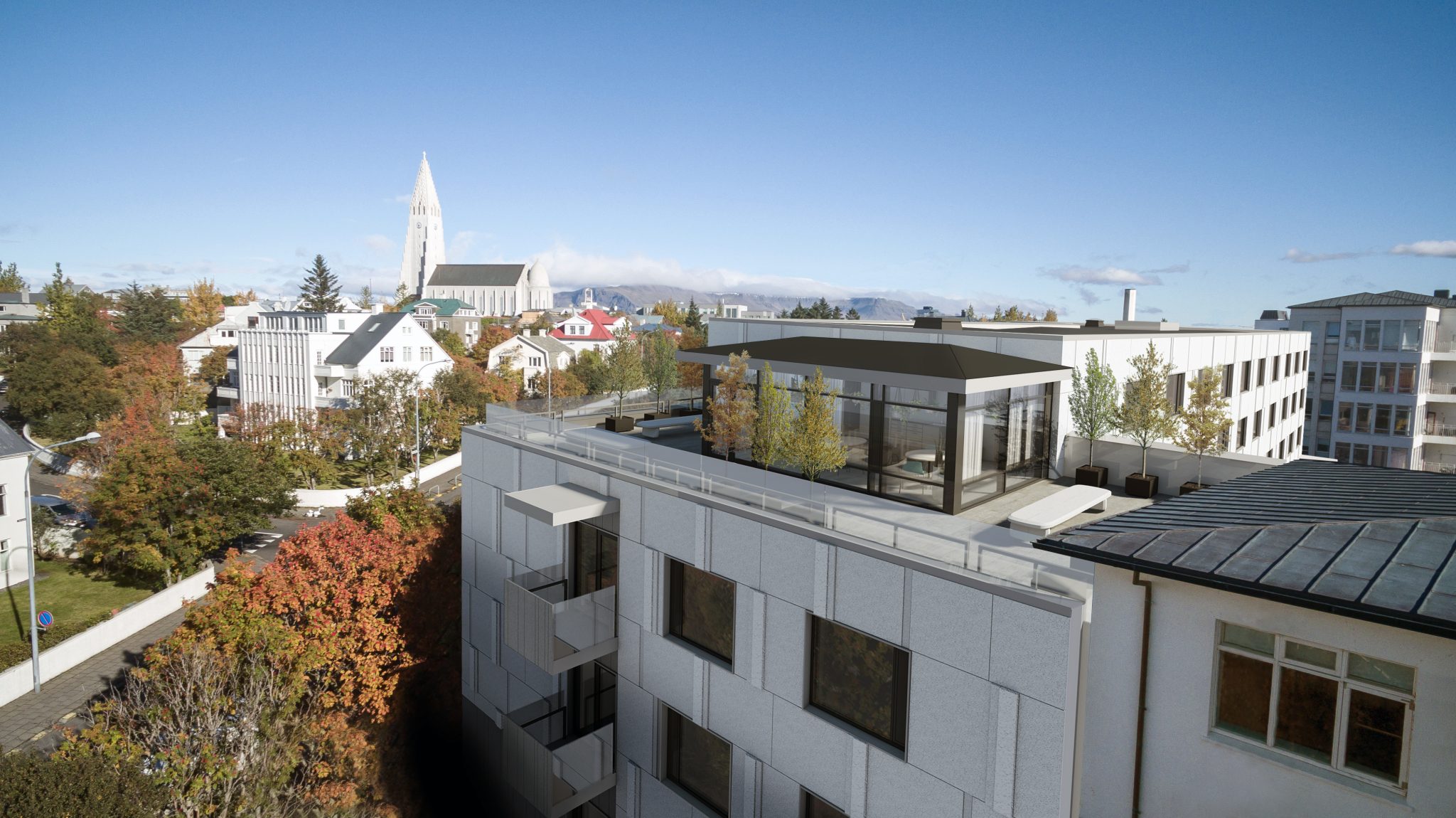
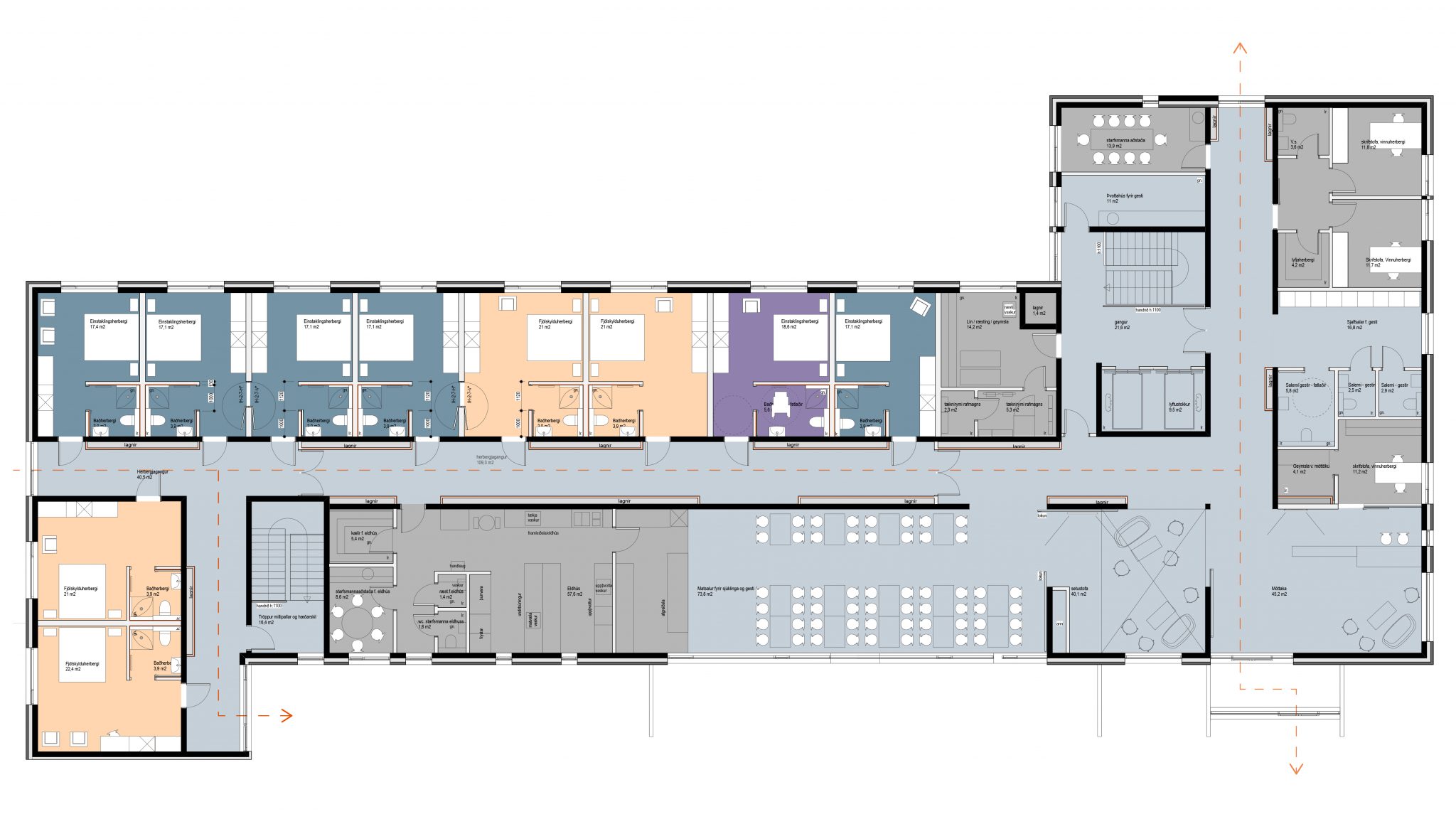
Ground floor plan
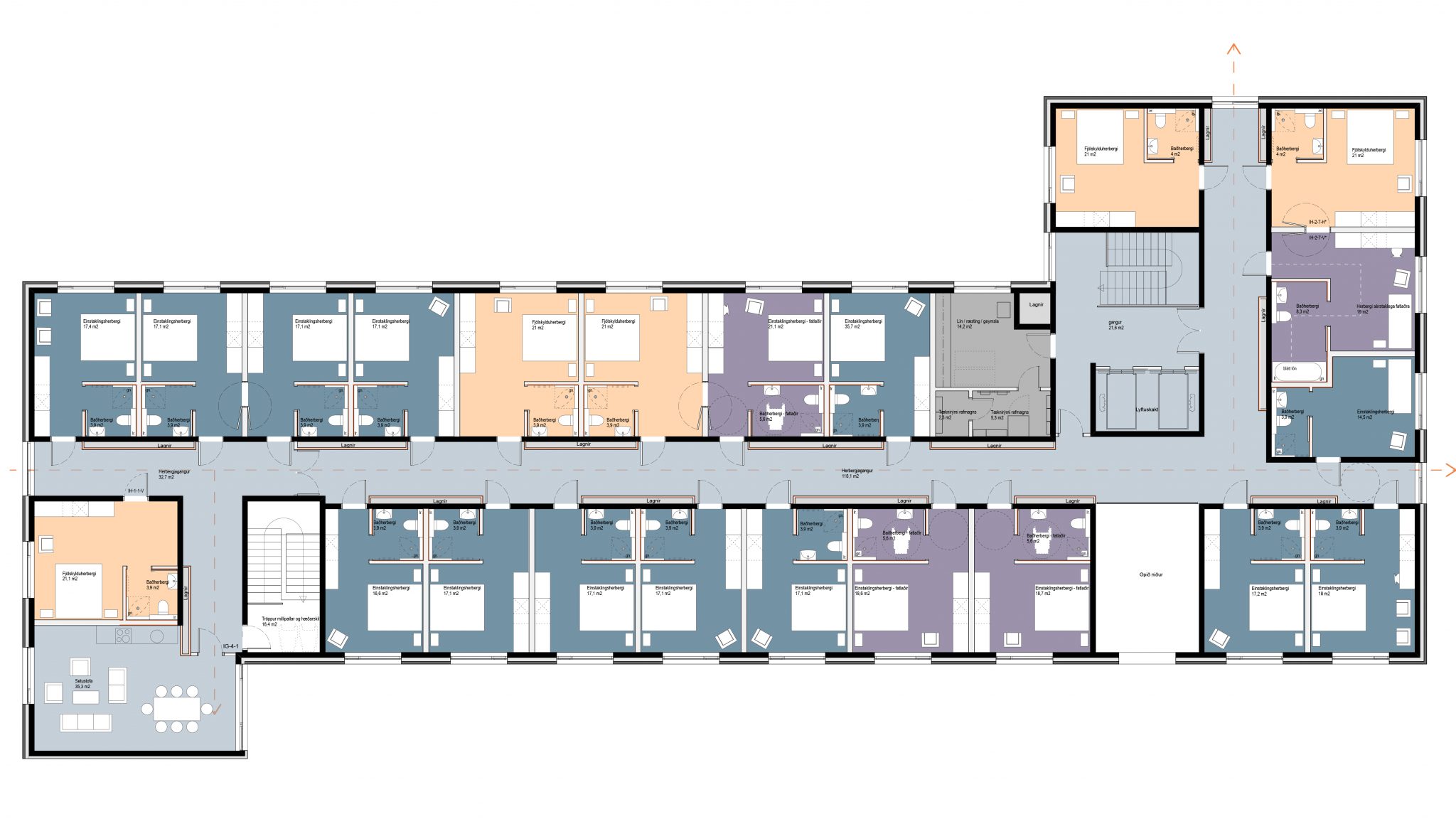
1st floor plan
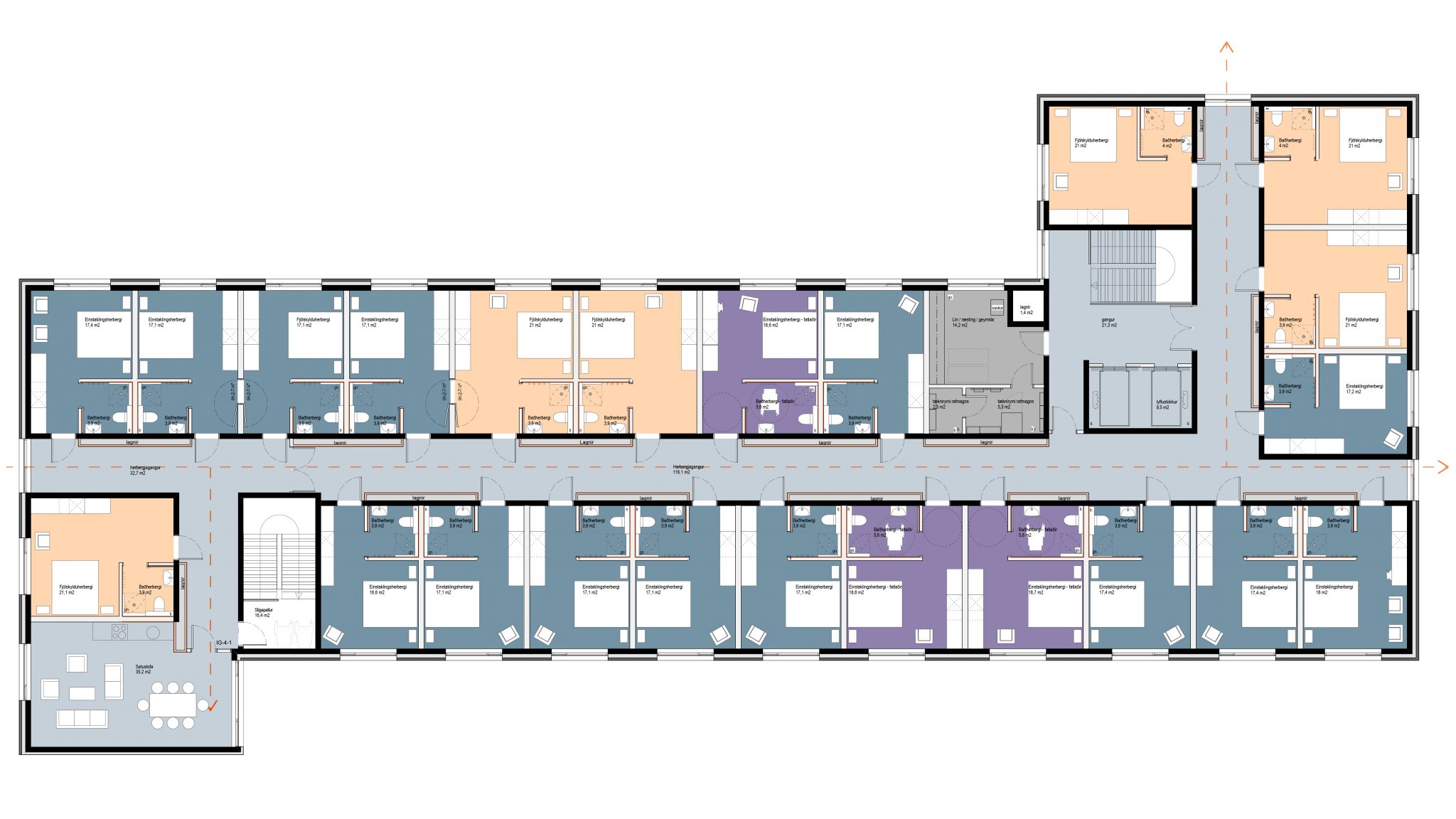
2nd floor plan
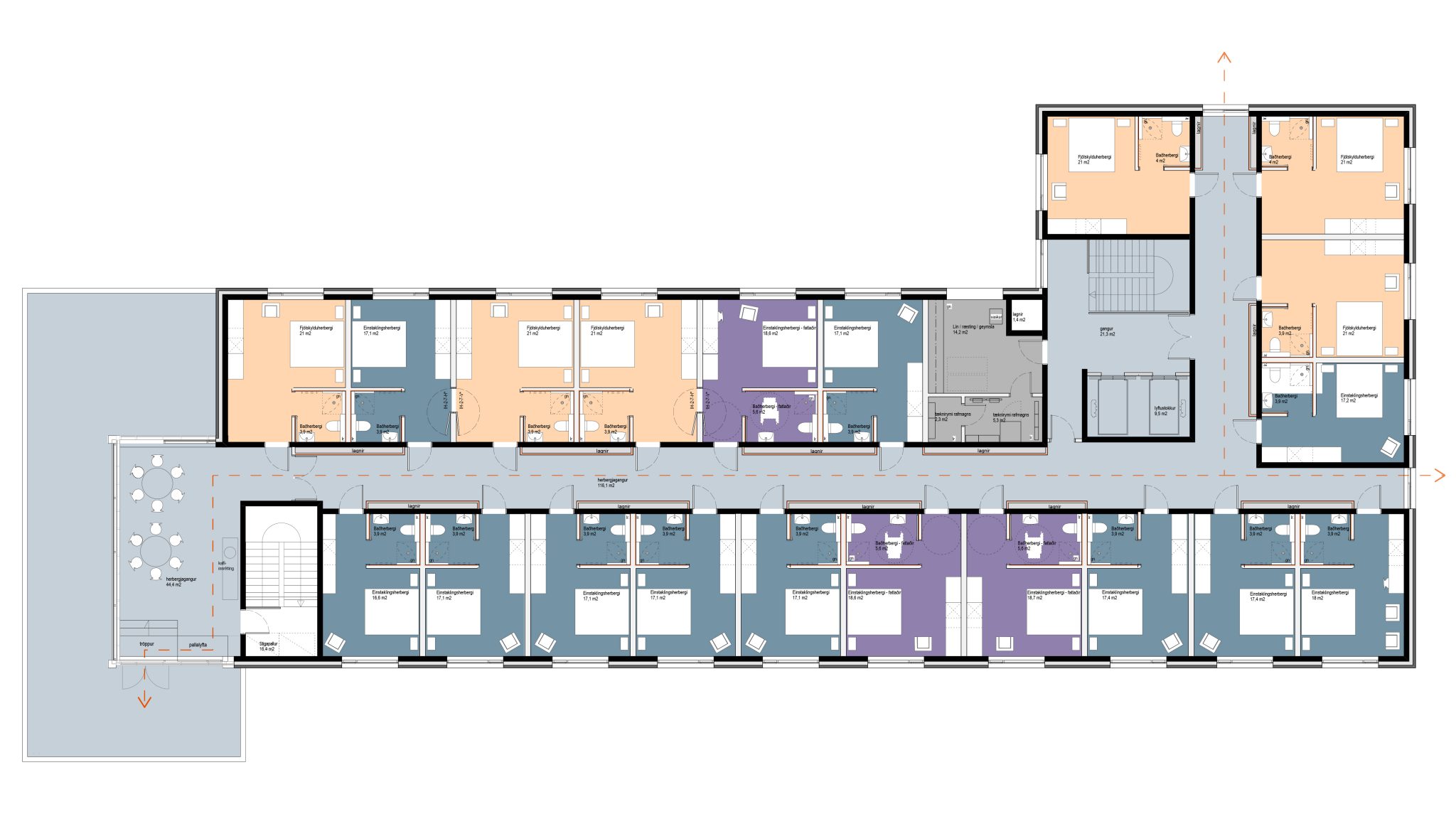
3rd floor plan