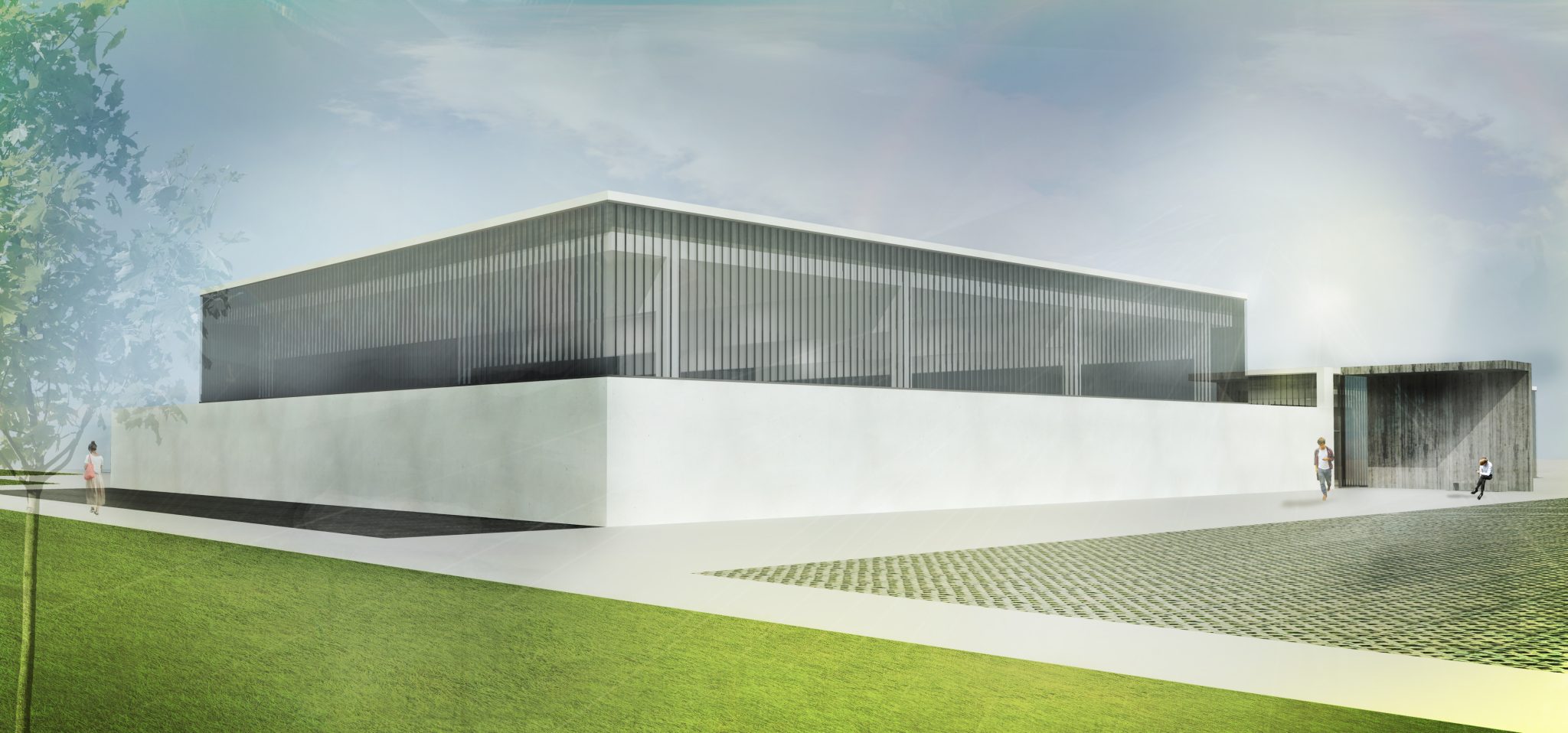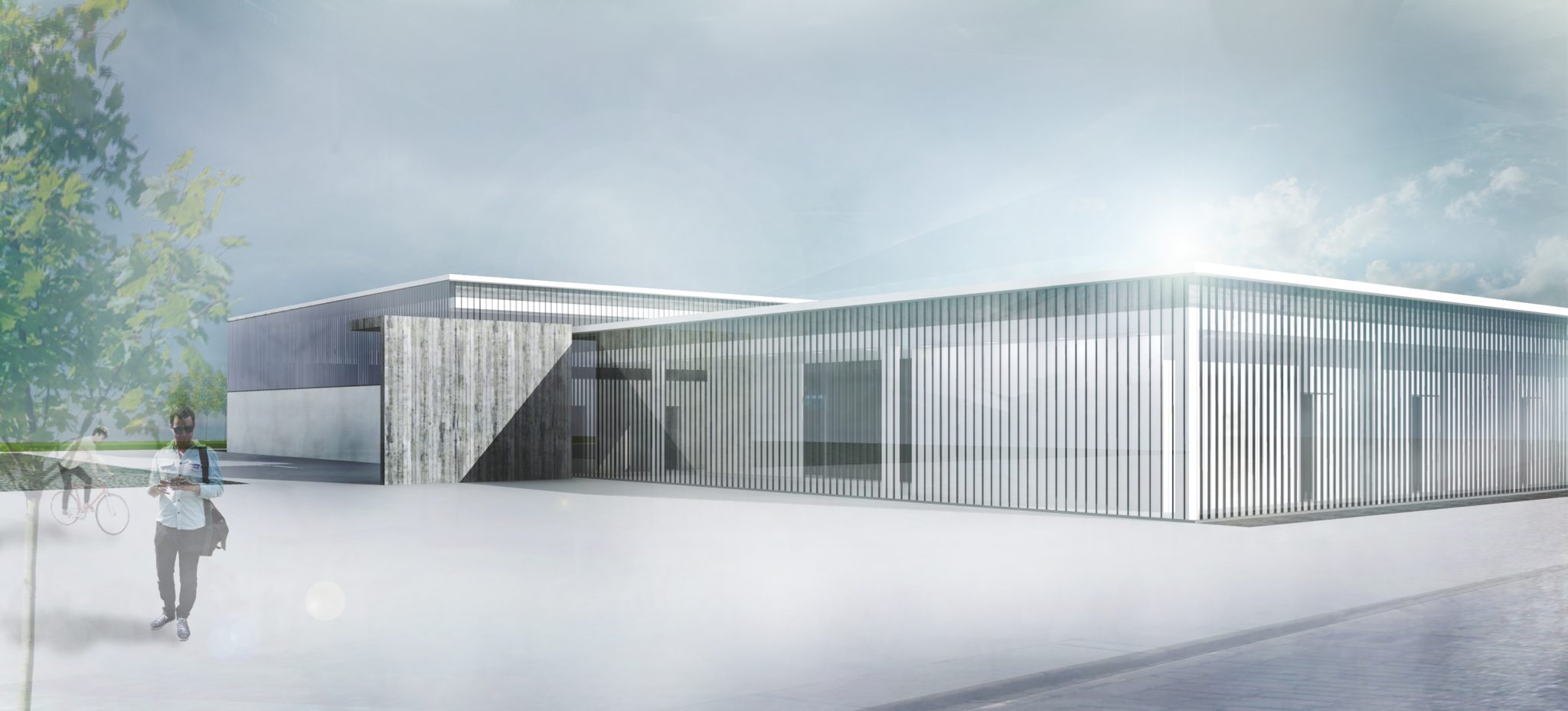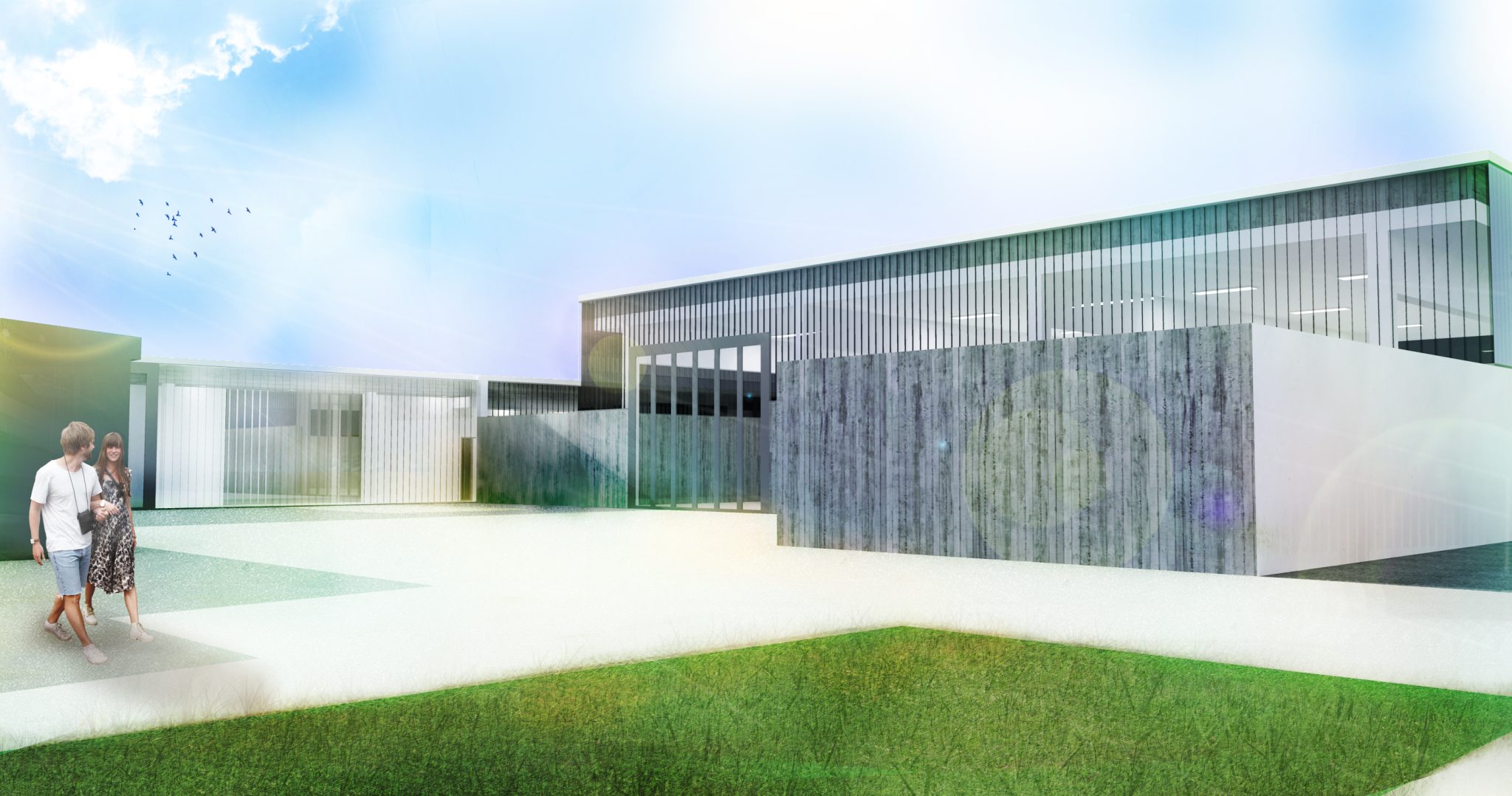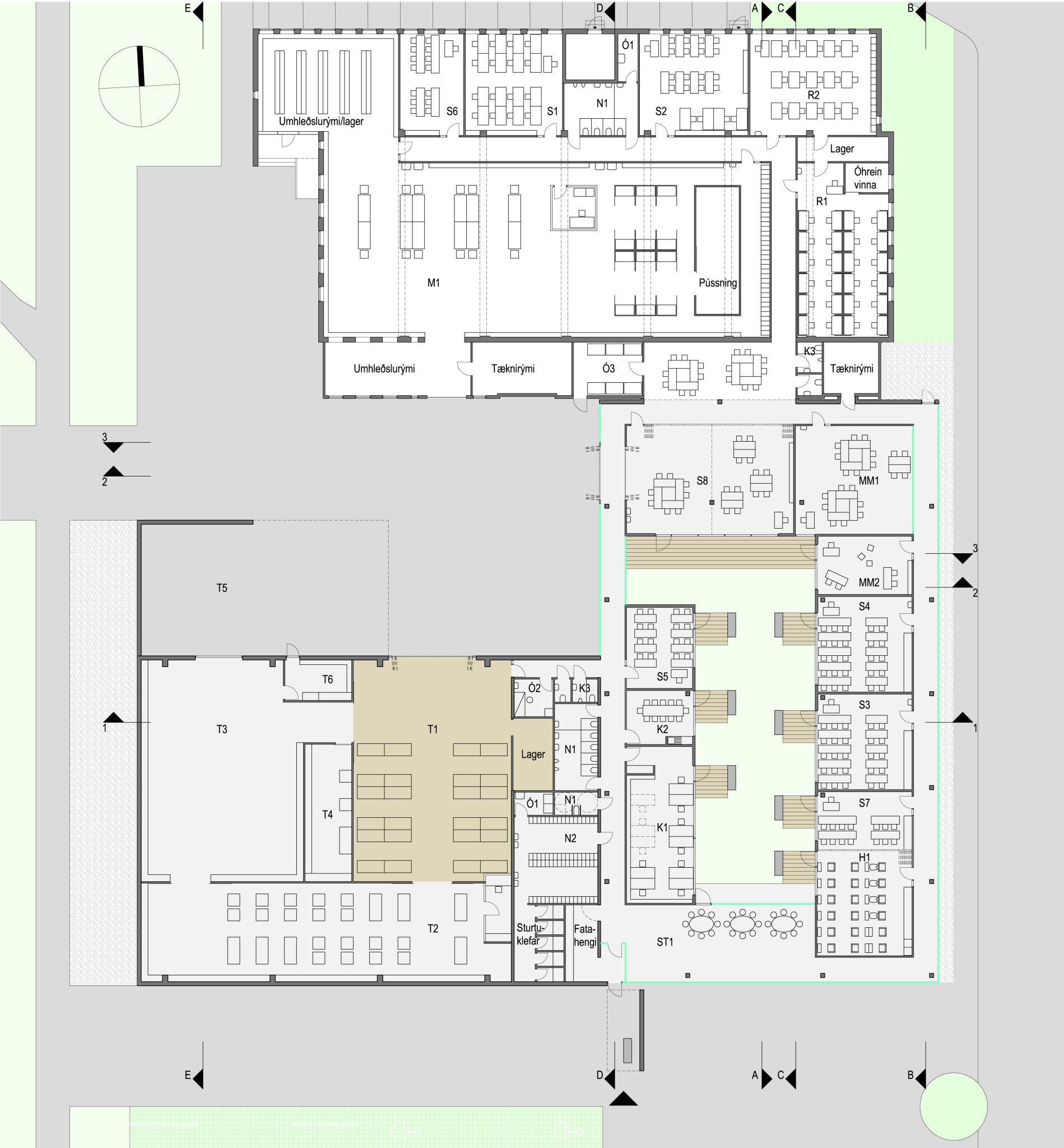COMPETITION FOR AN ANNEX TO FSU VOCATIONAL TRAINING SCHOOL
AN ANNEX TO A VOCATIONAL TRAINING SCHOOL

About: Entry for an architectural competition for an annex to FSU – South Iceland College’s vocational training course. The new teaching facilities are in two adjacent parts of the building, one for carpentry and the other for classrooms. The facades are partly made of cast U-glass, a material first used in industrial architecture.
Category: Secondary school
Period: 2015
Status: Proposal
Location: Selfoss
Size: 1650m²
Client: Árborg municipality
3D: Yrki architects

View of the south-east corner.

The courtyard in front of the carpentry shop.

The south elevation.

A section through the carpentry shop and the classrooms.

The floor plan.