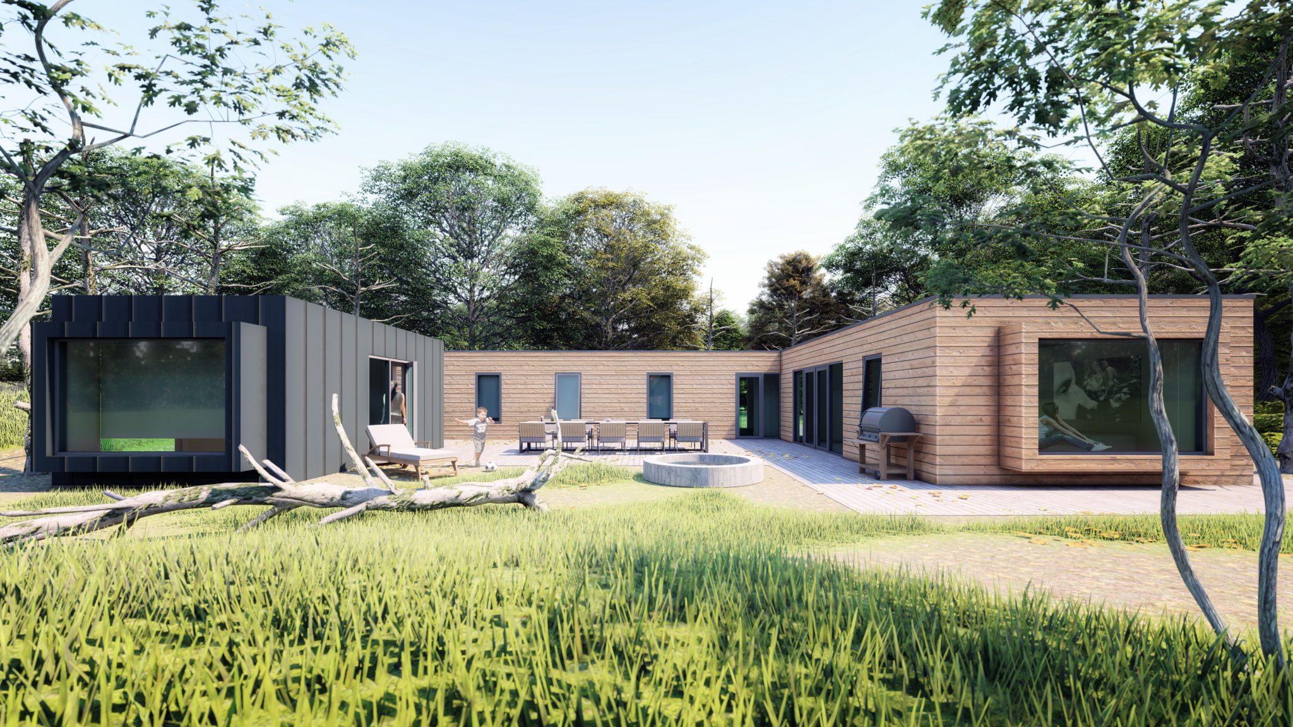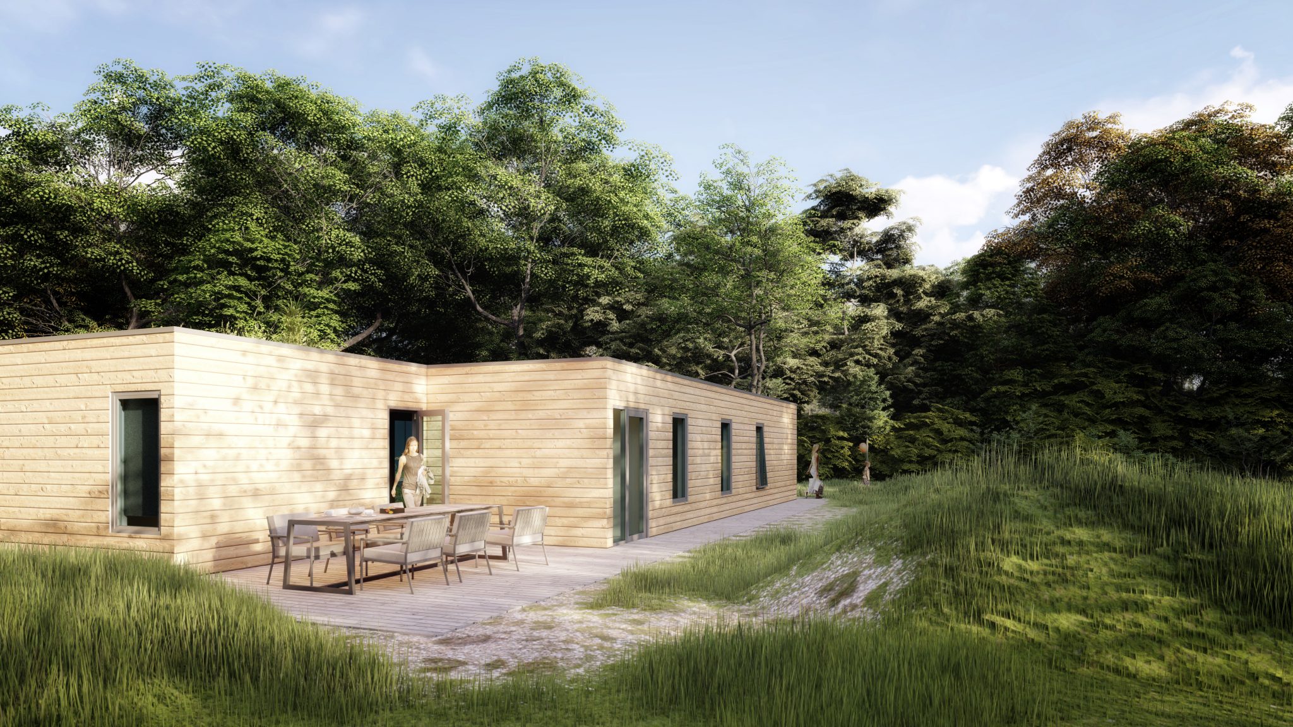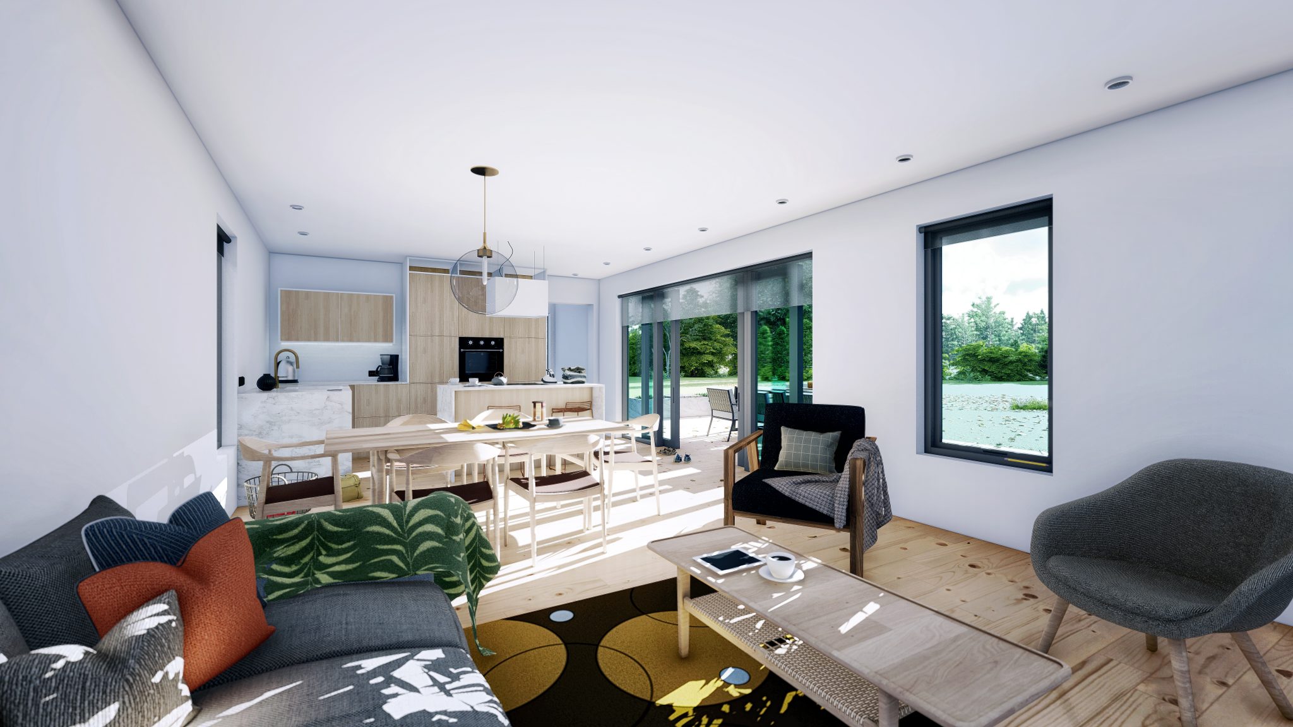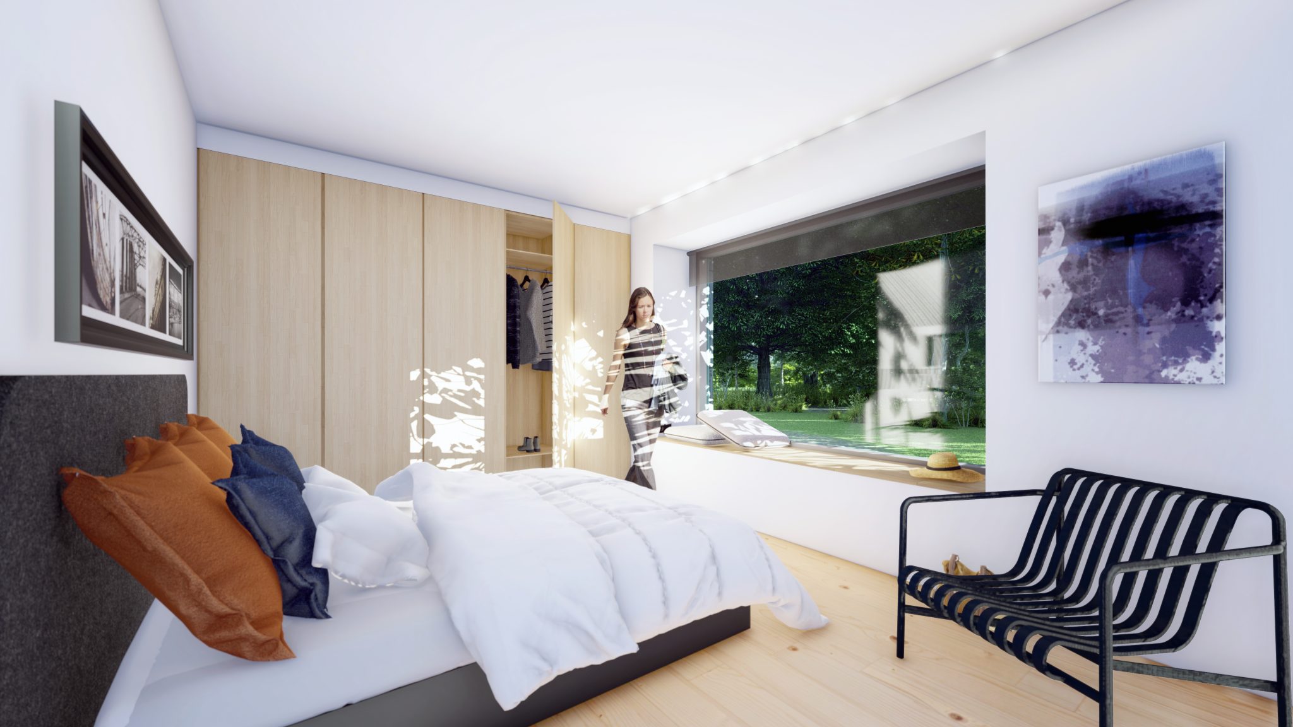HÖNNUN OG SKIPULAG SVÆÐIS VIÐ SÆBRAUT
CASA Y

About: Yrki architects´design of standardized housing modules that can be assembled in different ways, on site or in a shop, with a flat or gable roof. Modules can be added later or removed at the client´s discretion. A wide range of finishes can be applied inside and outside. The pictures show an example of a 120m² single-family house.
Category: Residential
Period: 2020
Status: Proposal
Location: At the client´s discretion
Size: At the client´s discretion
3D: Yrki architects

Elevation

Living-room and kitchen

Bedroom