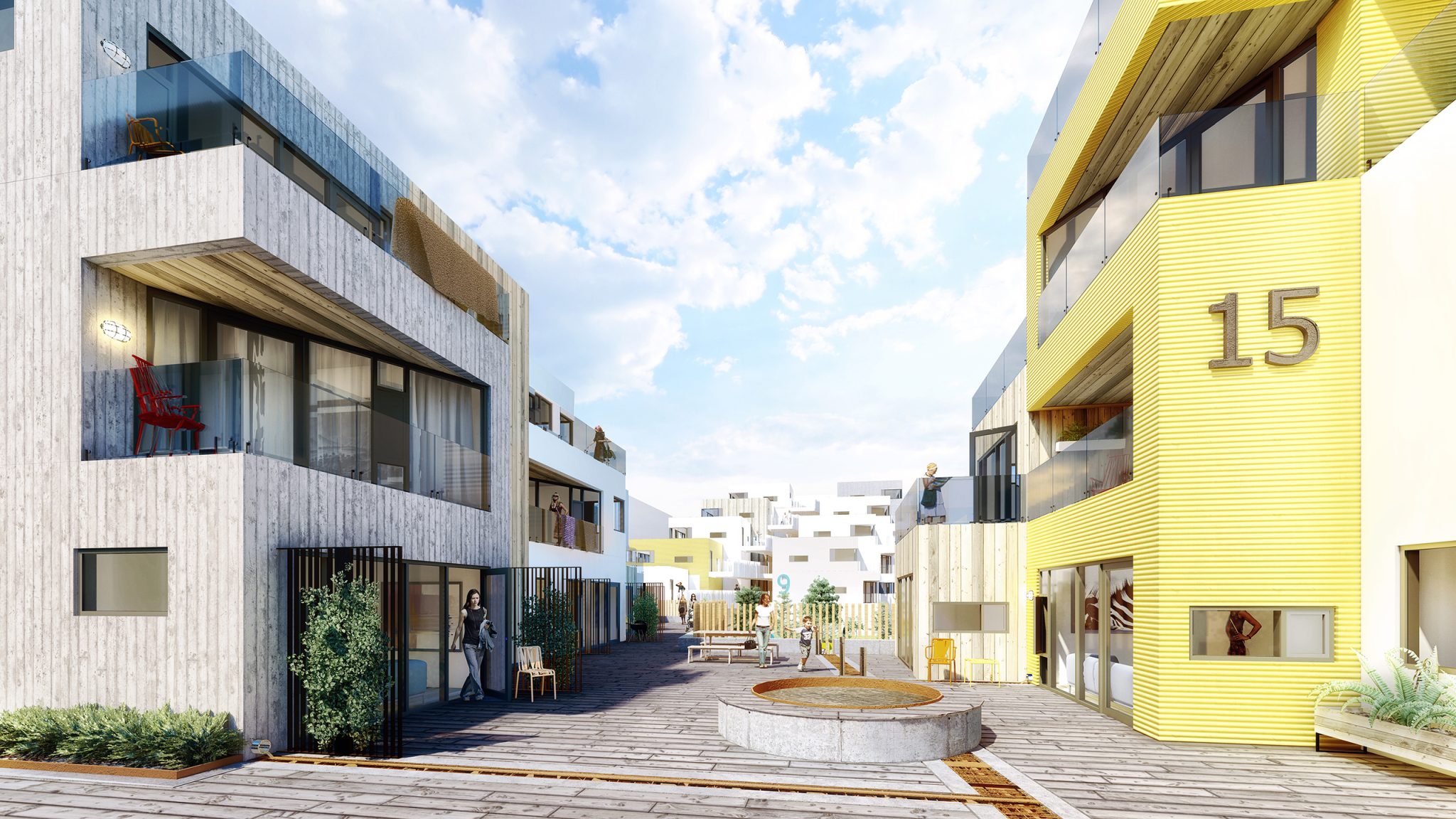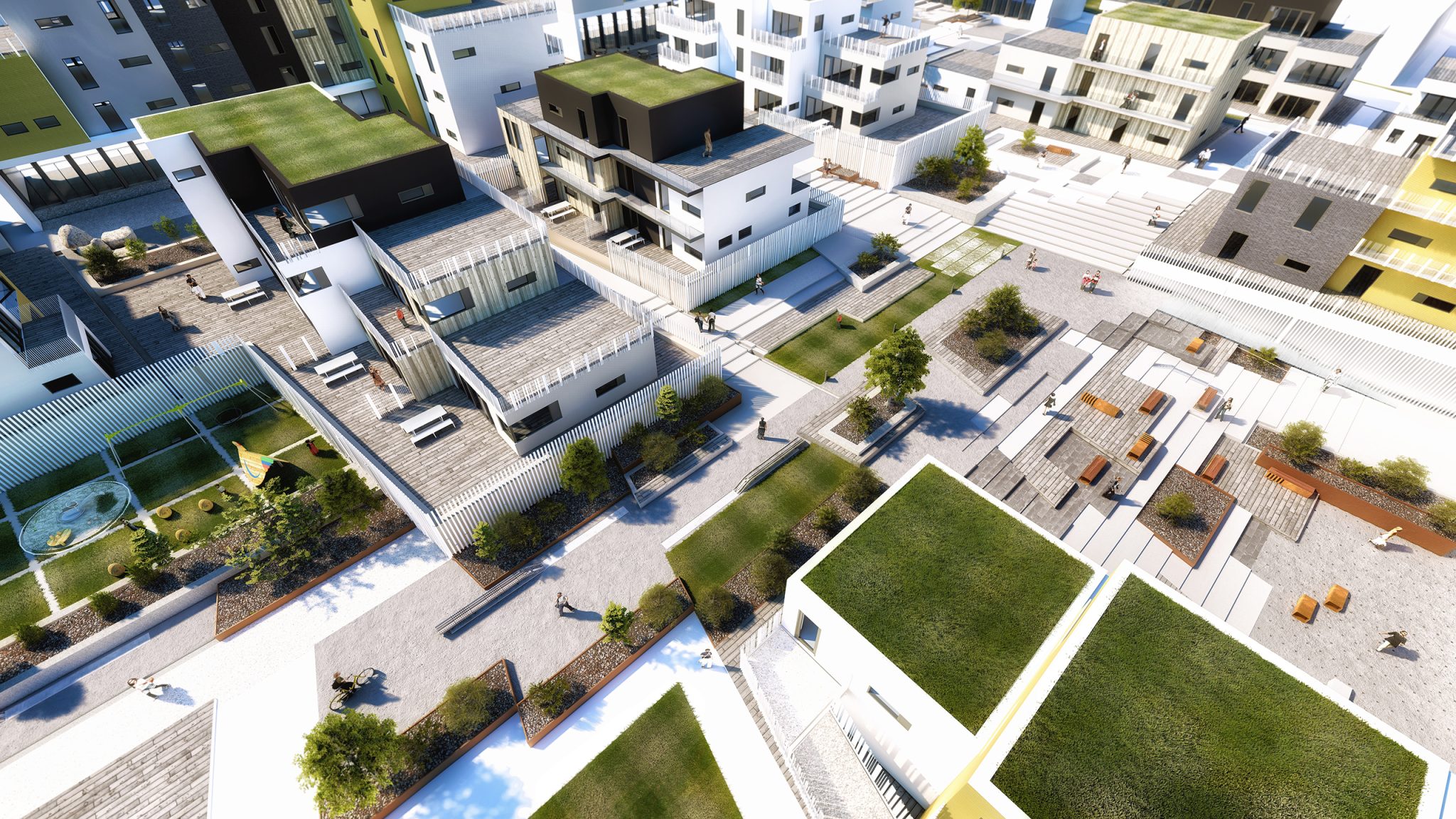INVITED IDEAS’ COMPETITION FOR A NEW LOCAL PLAN OF THE ORKUHÚS-AREA
ORKUHÚSSREITUR
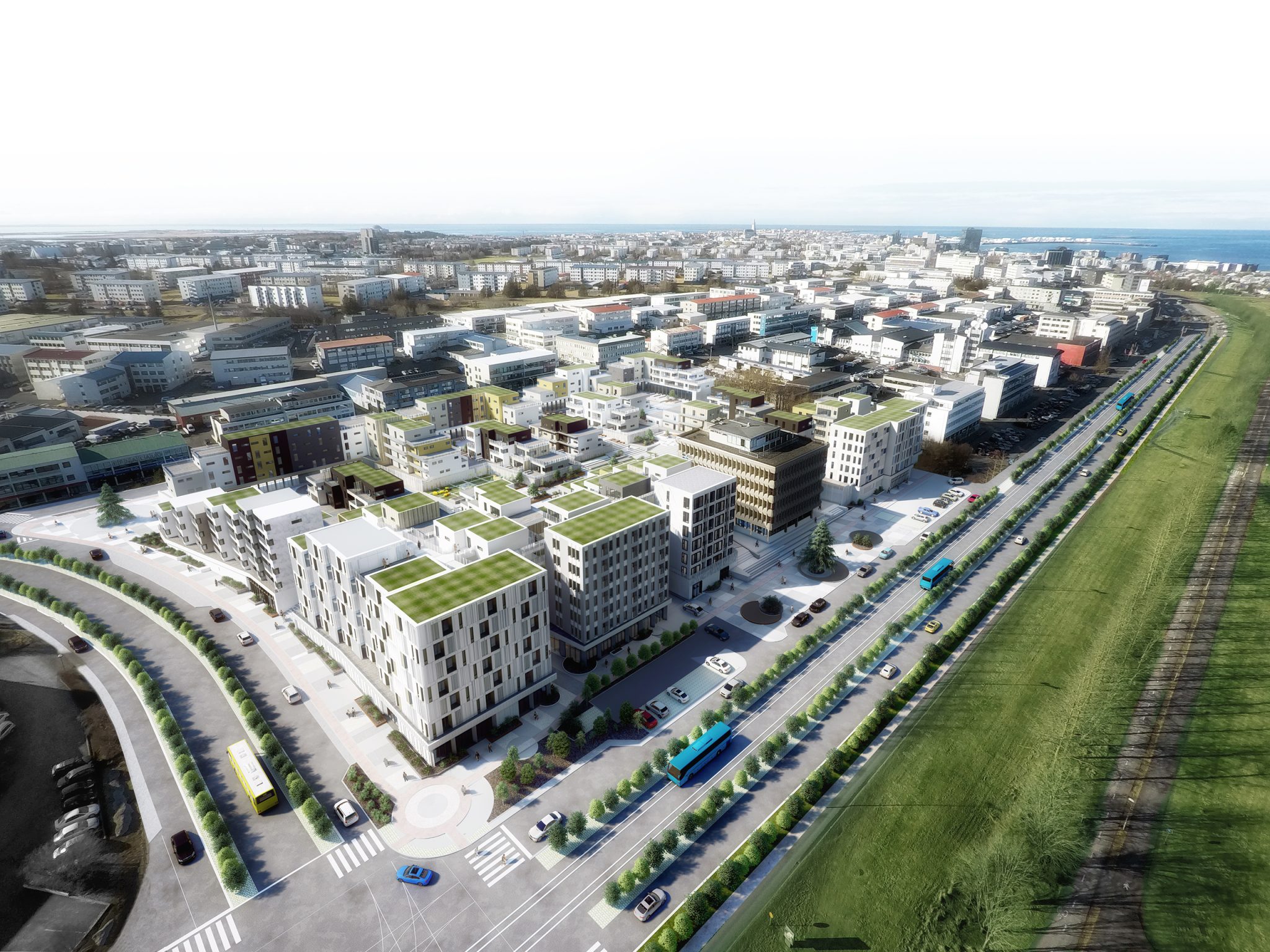
About: An invited ideas’ competition for a new local plan of the area named after the former headquarters of the Reykjavík electrical power company. The city of Reykjavík, in collaboration with the real estate management company Reitir, asked for ideas for a mixed use area with an emphasis on residential buildings. Yrki architects proposal is for 46 thousand square meters of buildings including 450 apartments.
Category: Residential buildings
Period: 2019
Status: Prpoposal
Location: Orkuhús-area at Suðurlandsbraut road
Size: 2,4 ha
Client: City of Reykjavík in collaboration with Reitir real estate management
3D: Yrki architects
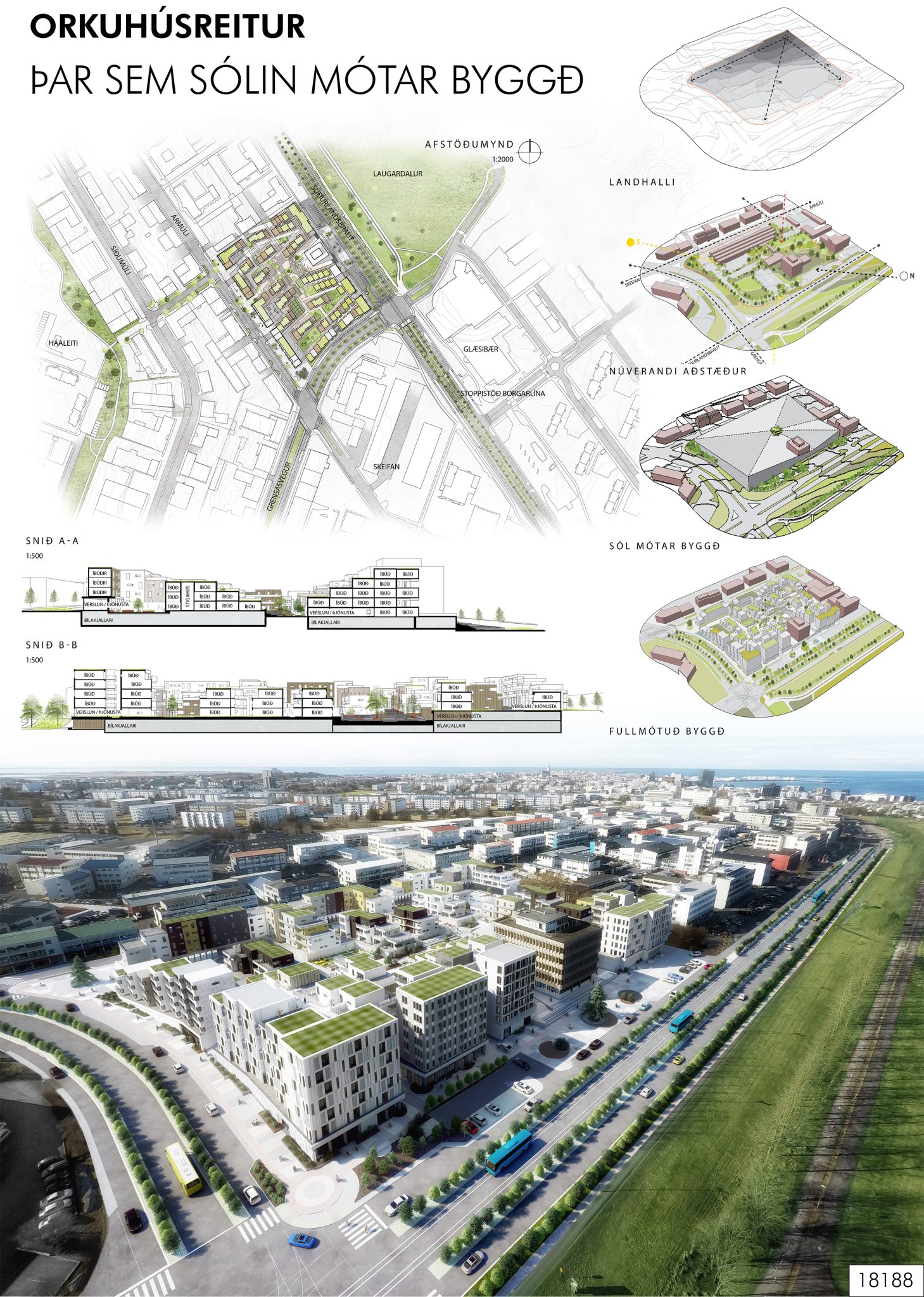
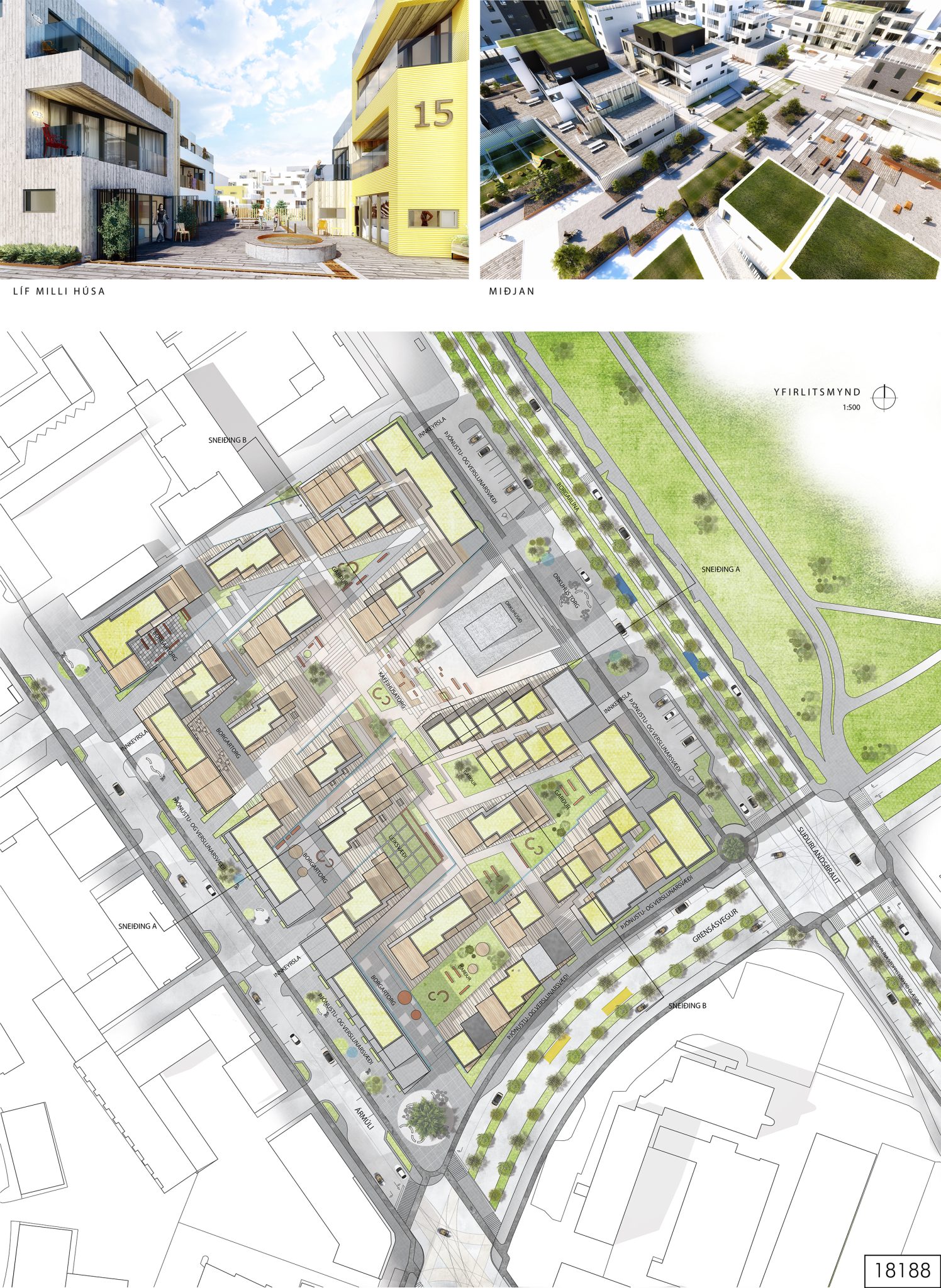
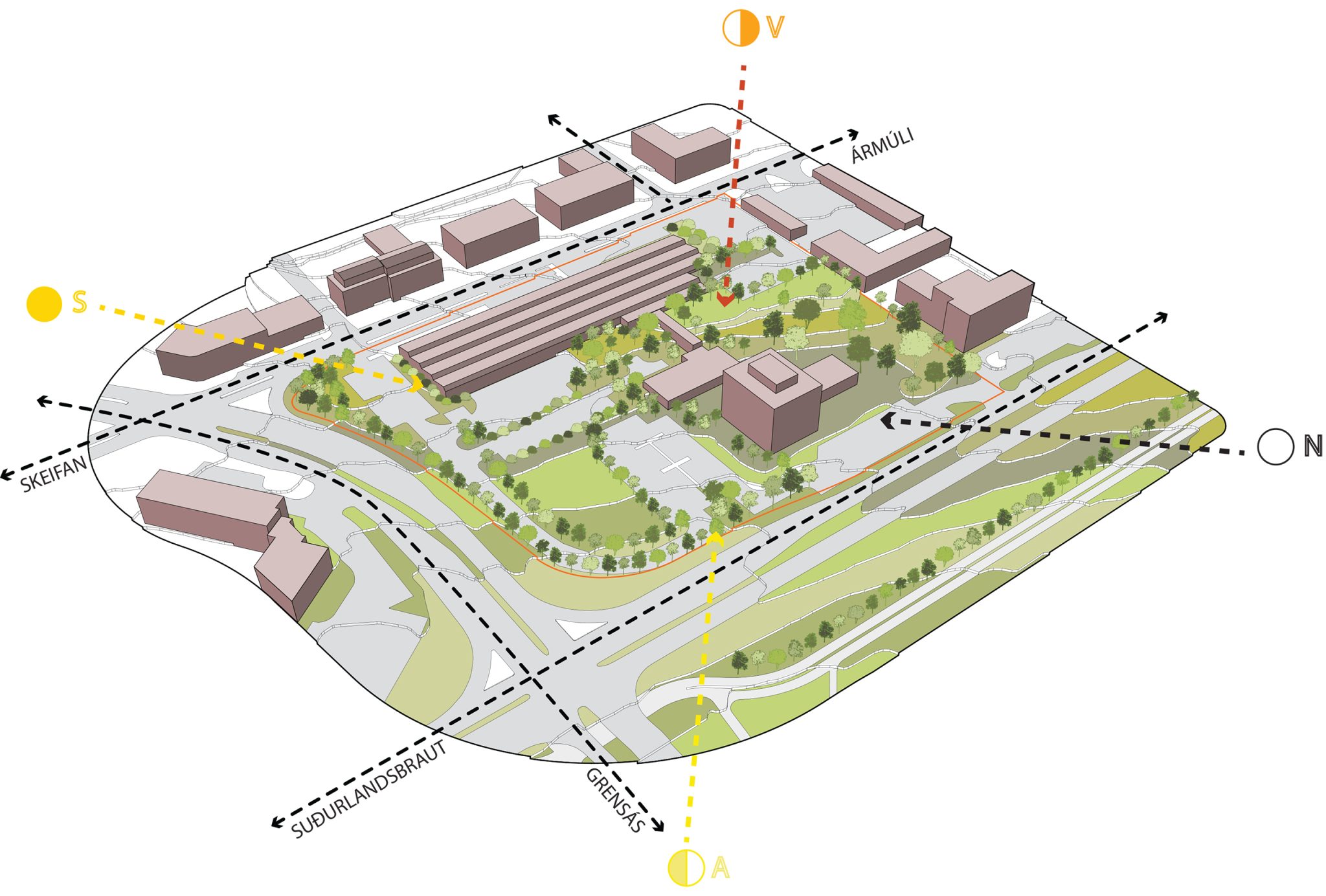
The present situation
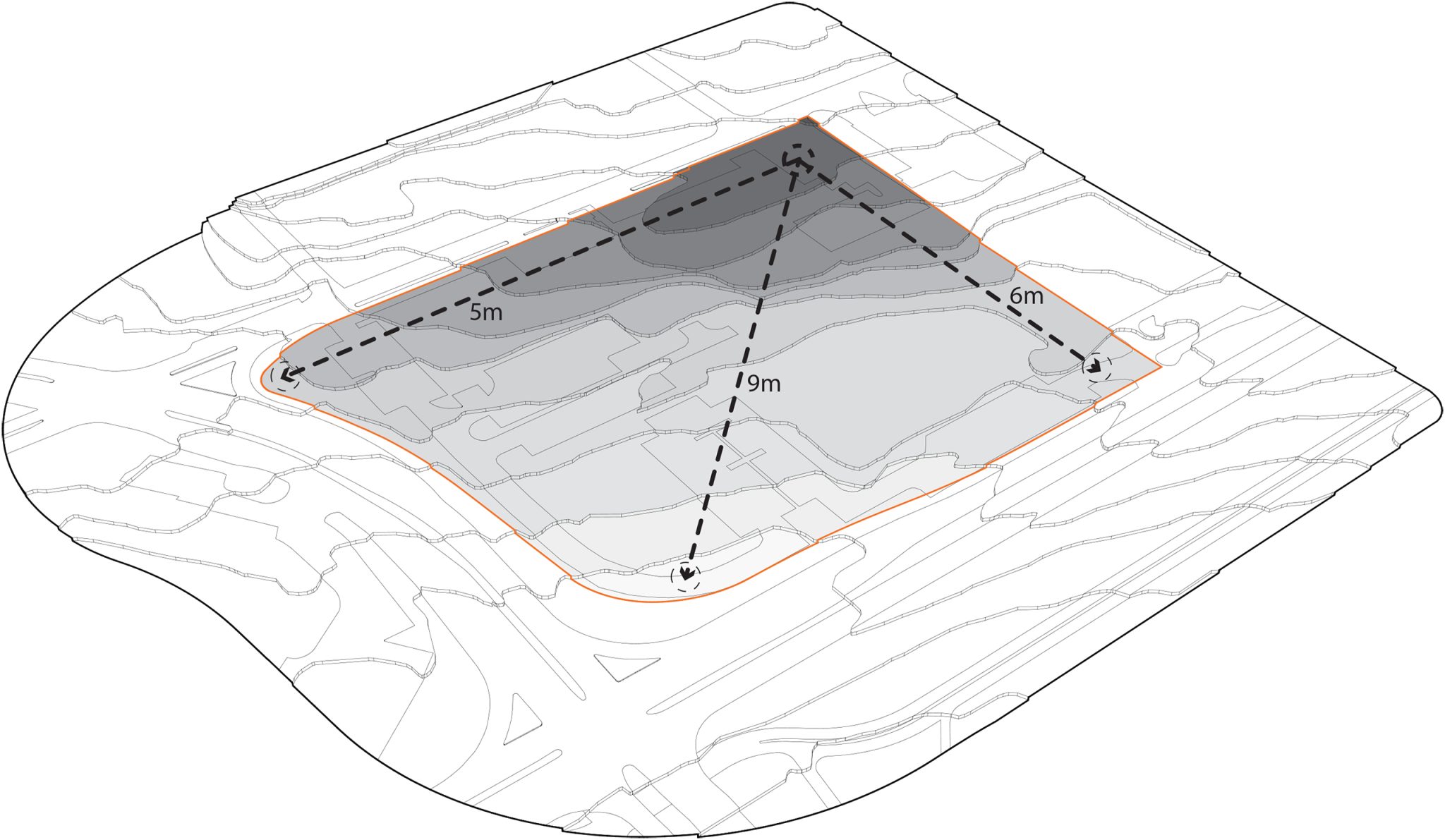
The topography
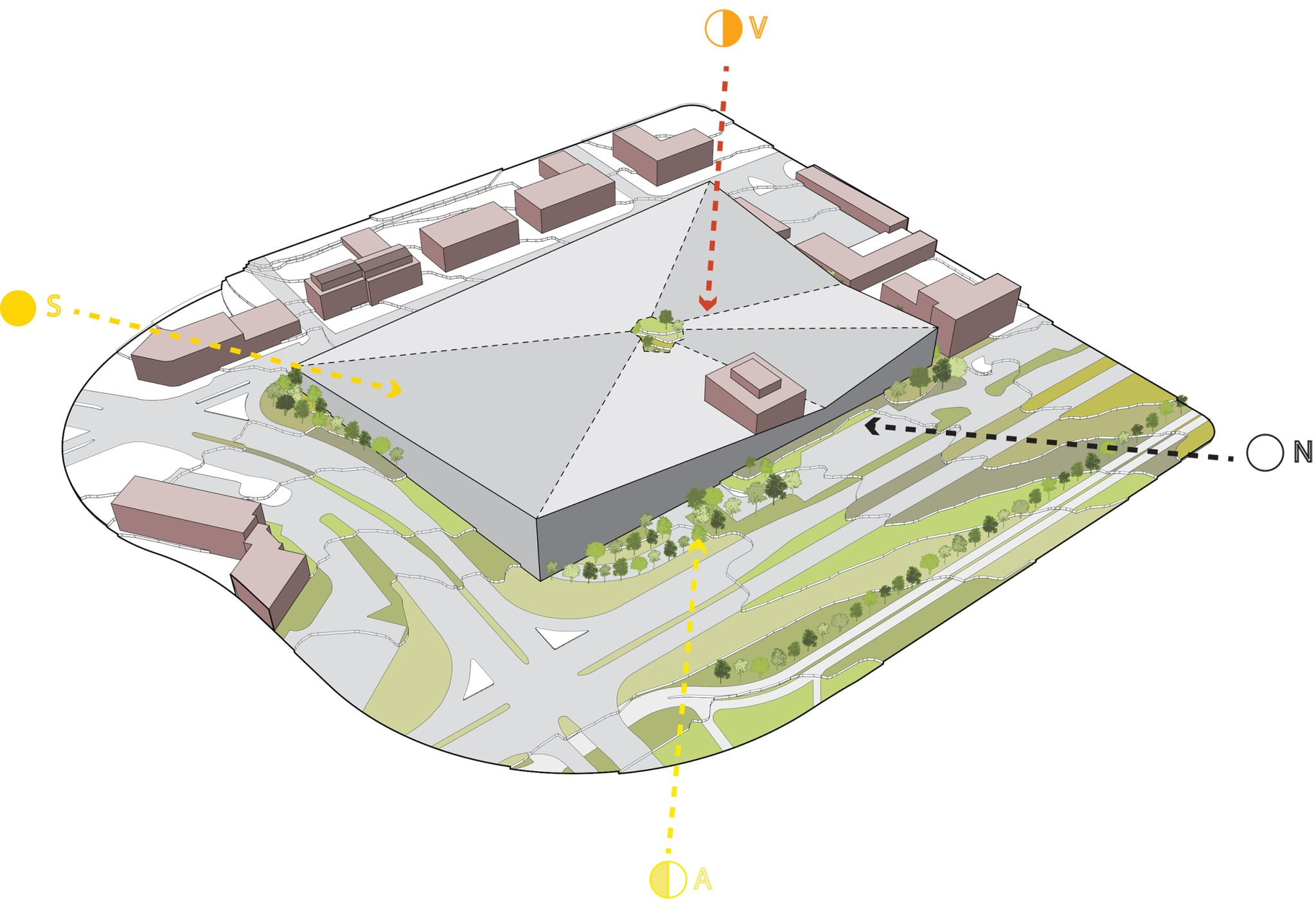
A solar study
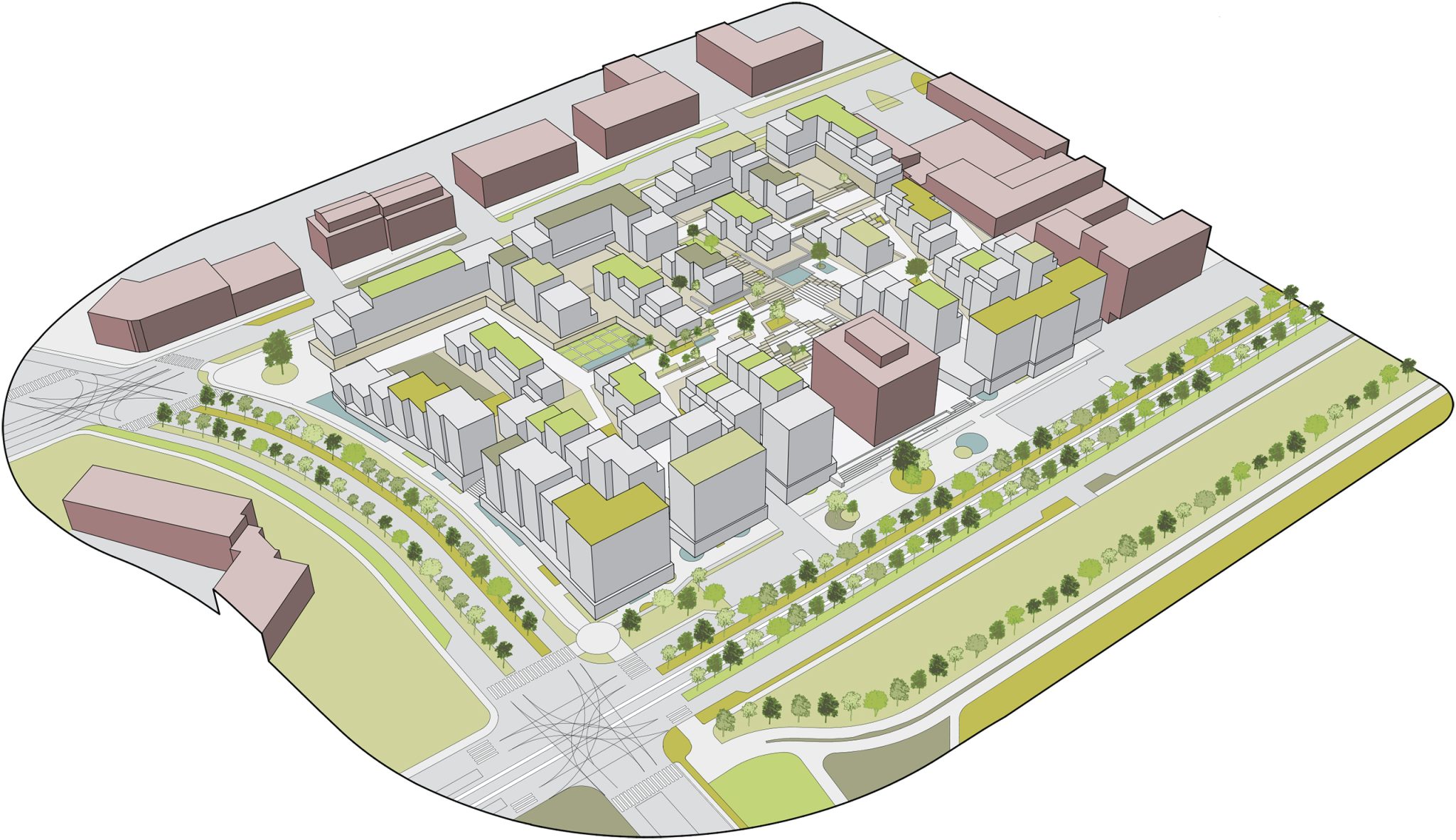
Development of the proposal
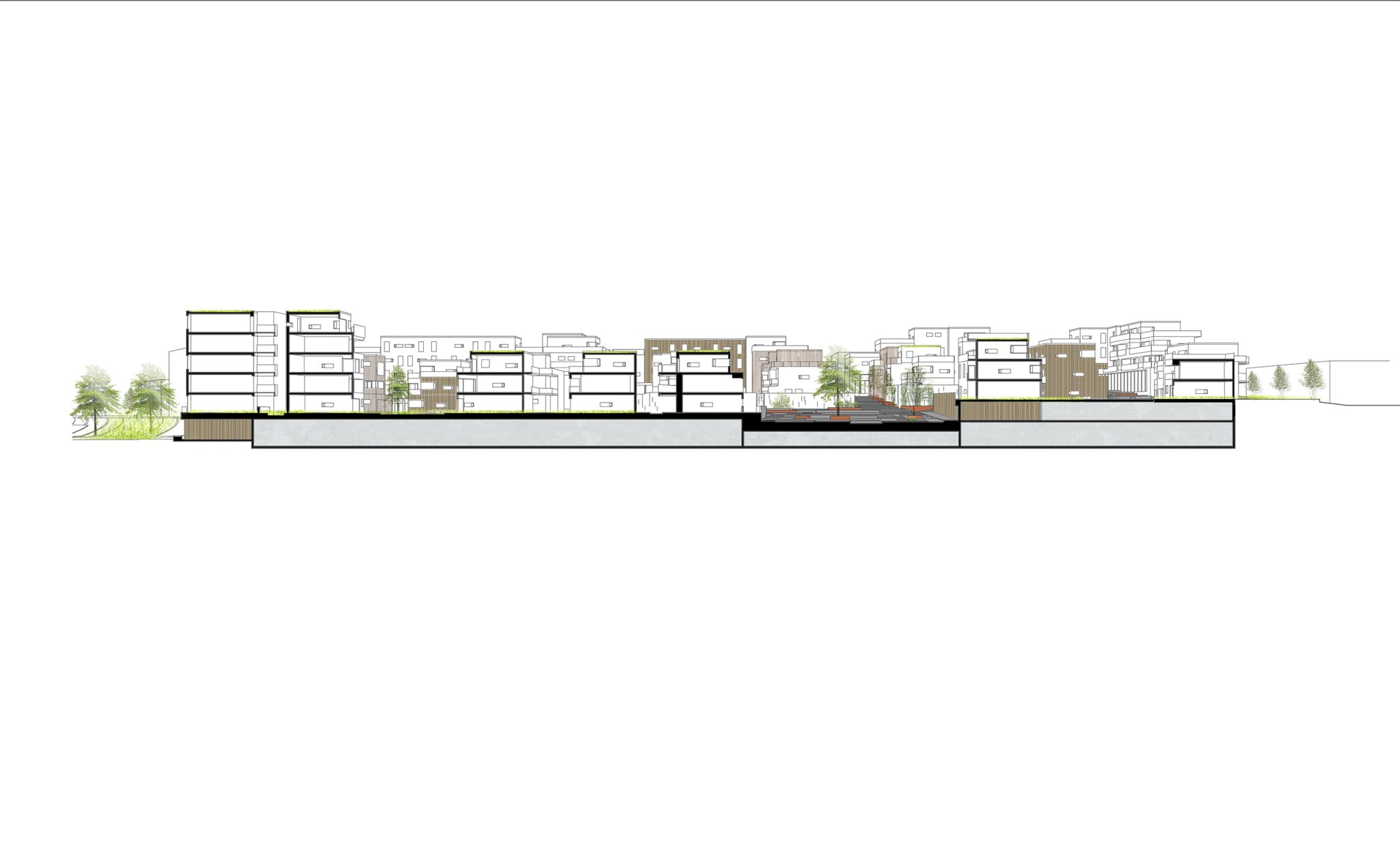
Section
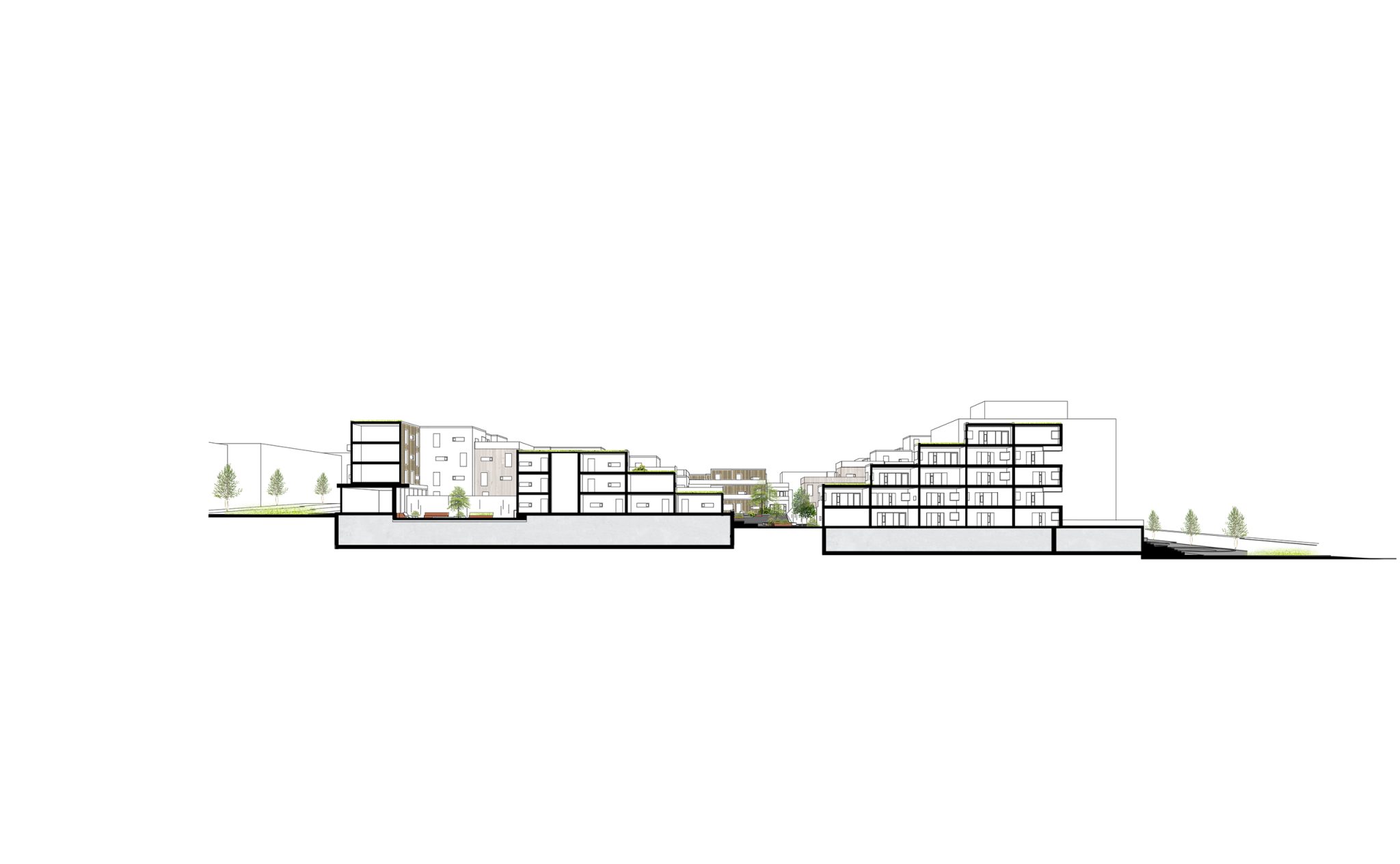
Section
