RESIDENTIAL PLANNING AT TÓNATRÖÐ IN AKUREYRI
RESIDENTIAL PLANNING AT TÓNATRÖÐ
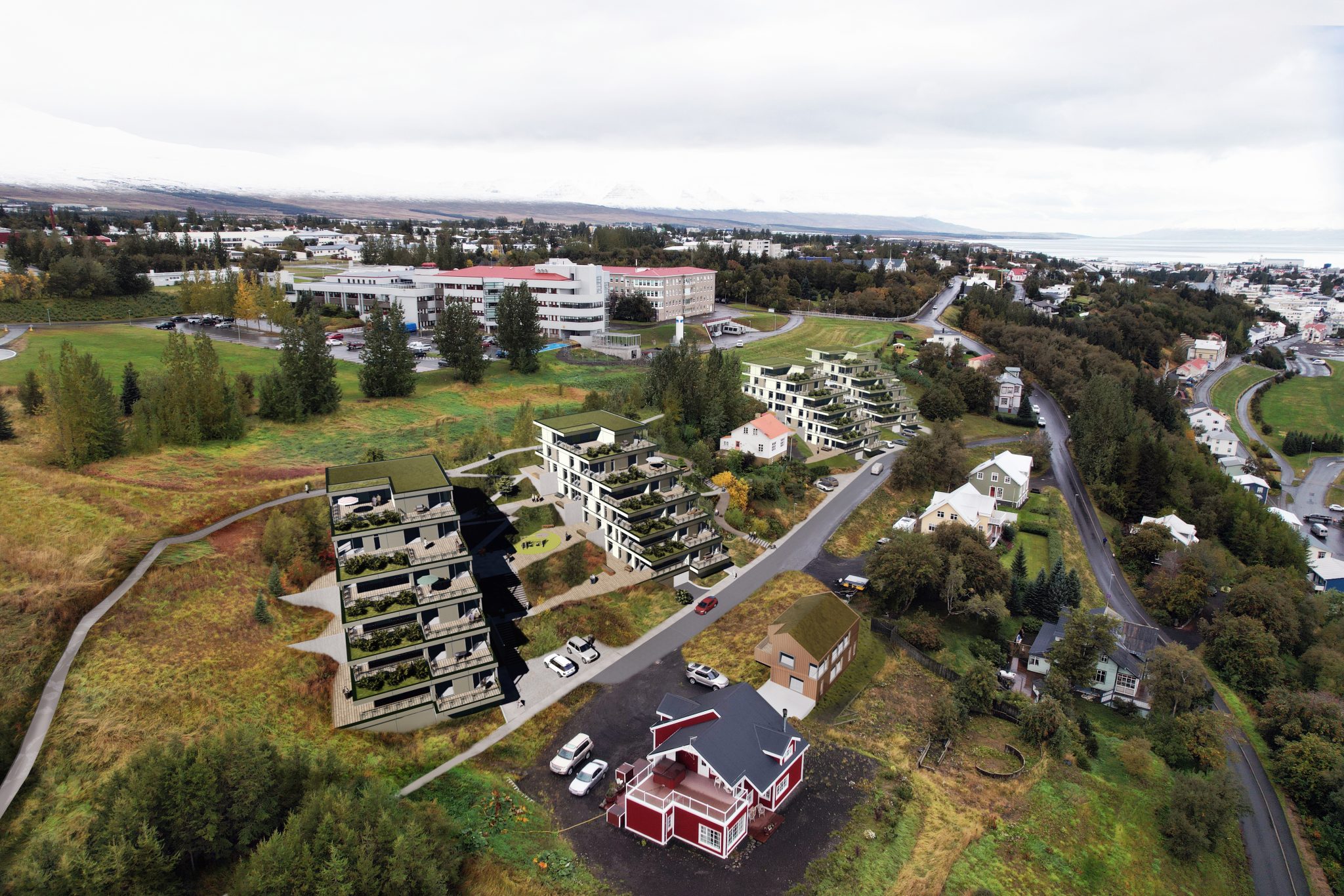
About: Yrki architects made a residential planning proposal at Tónatröð street, in the hillside between the hospital and Innbærinn, the oldest part of Akureyri. The proposal was for 69 apartments in fice terrace houses with underground parking, but the approved planning is for 56 apartments in four houses. The proposal is based on a detailed analysis of the local conditions with the assistance of artificial intelligence.
Category: Planning
Period: 2021-
Status: Approved planning
Location: Tónatröð street in Akureyri
Size: 9700m²
Client: SS byggir
3D: Yrki architects
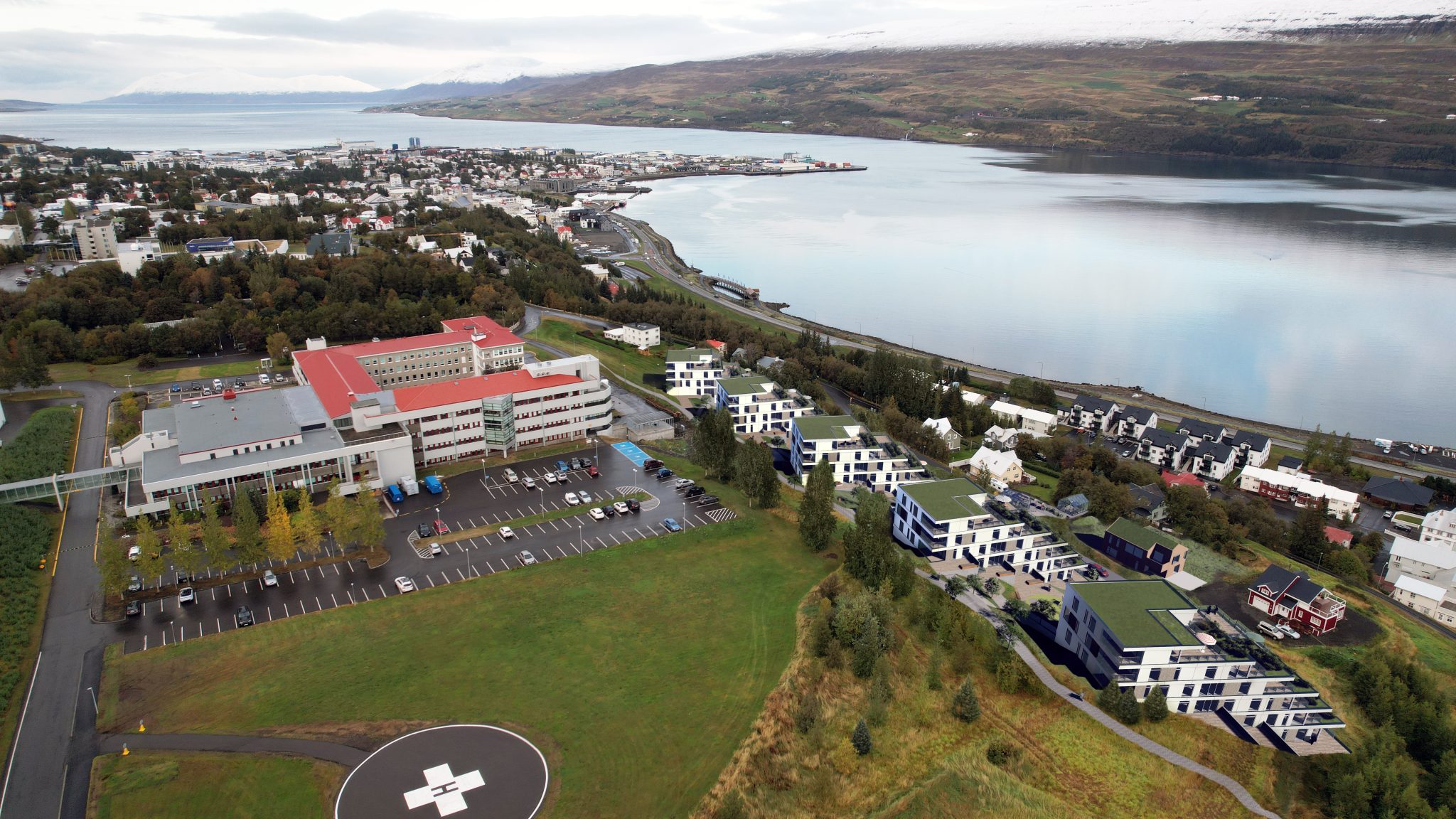
Looking north over Tónatröð street
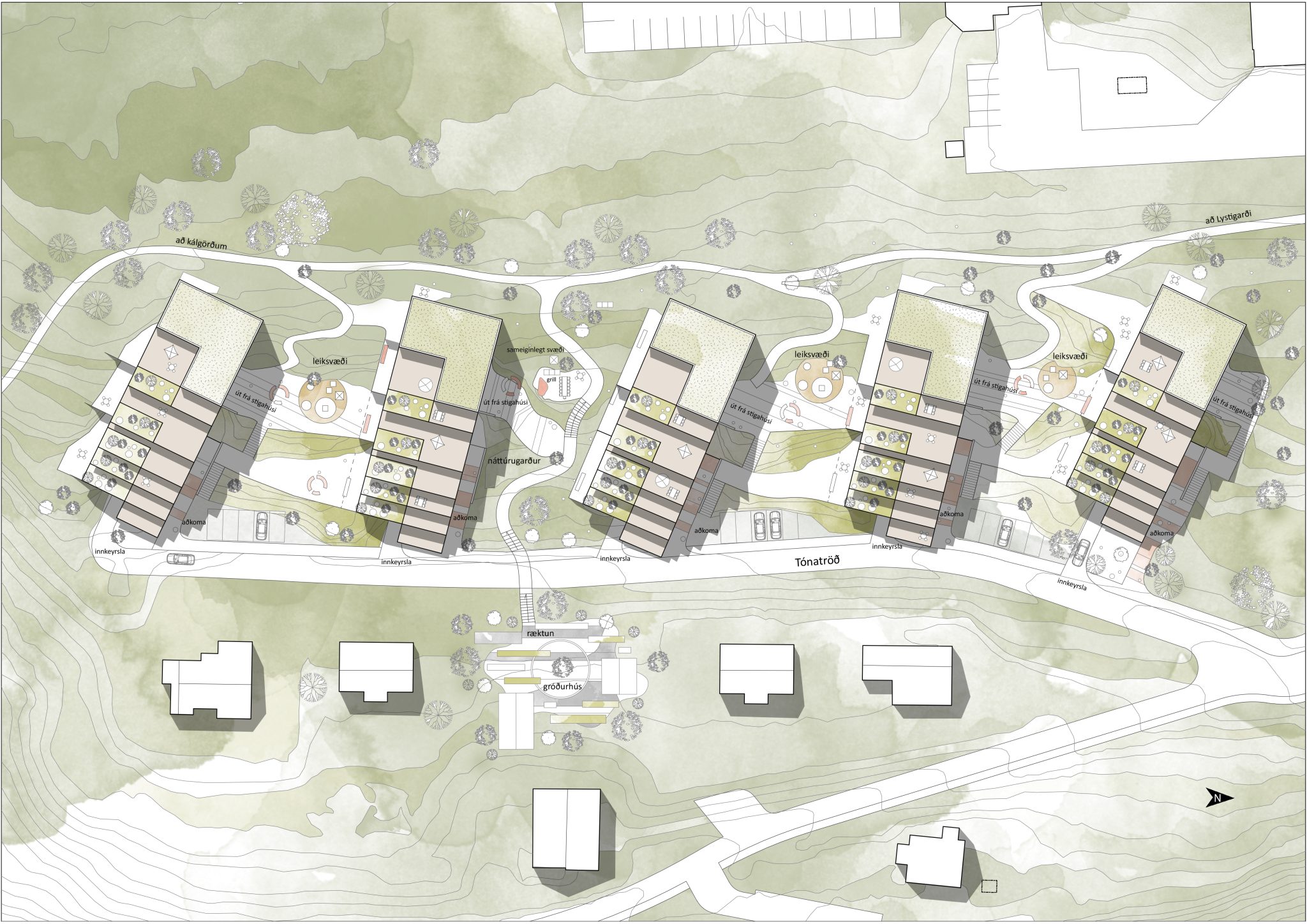
Site plan
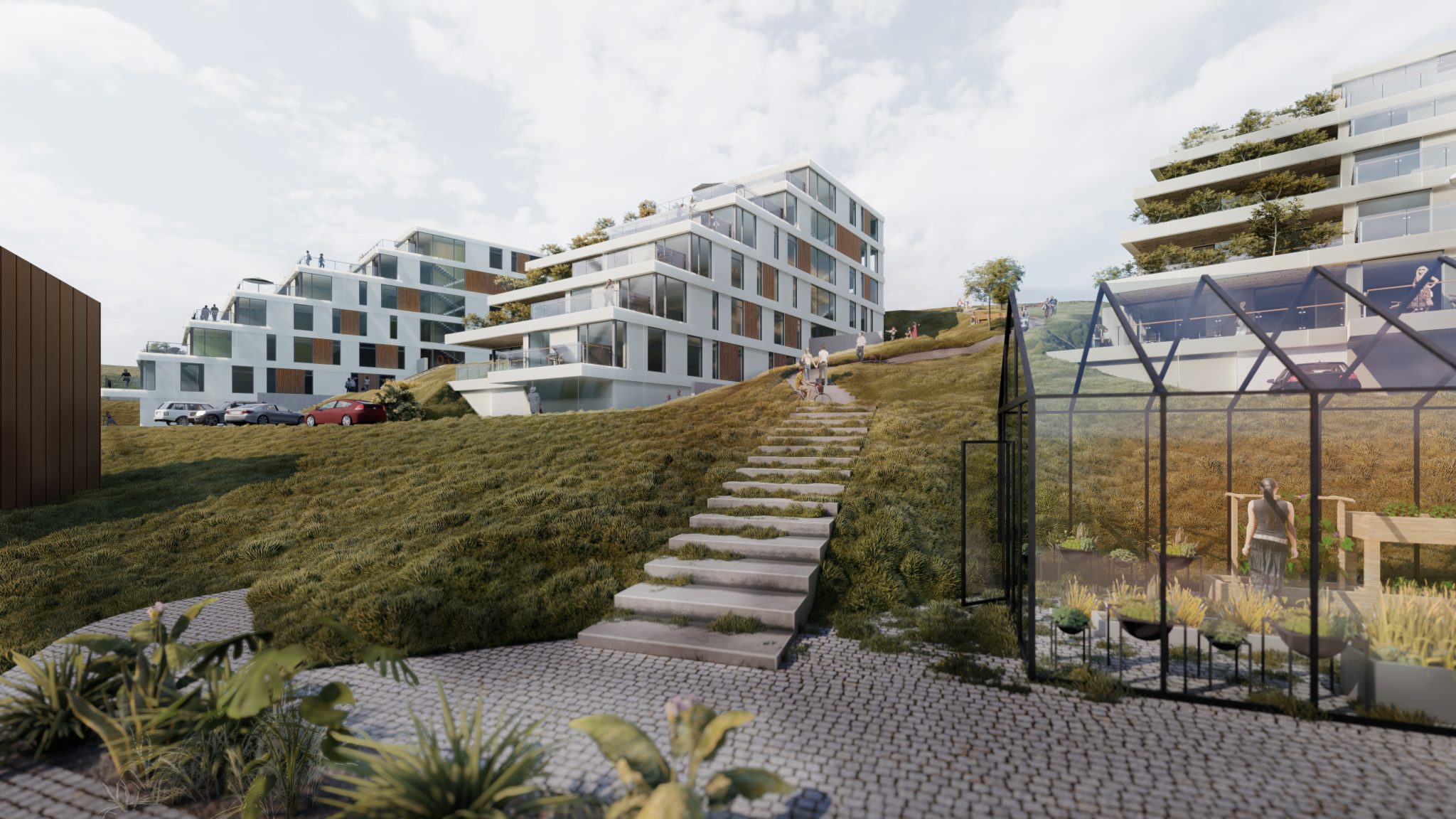
A view from Tónatröð street
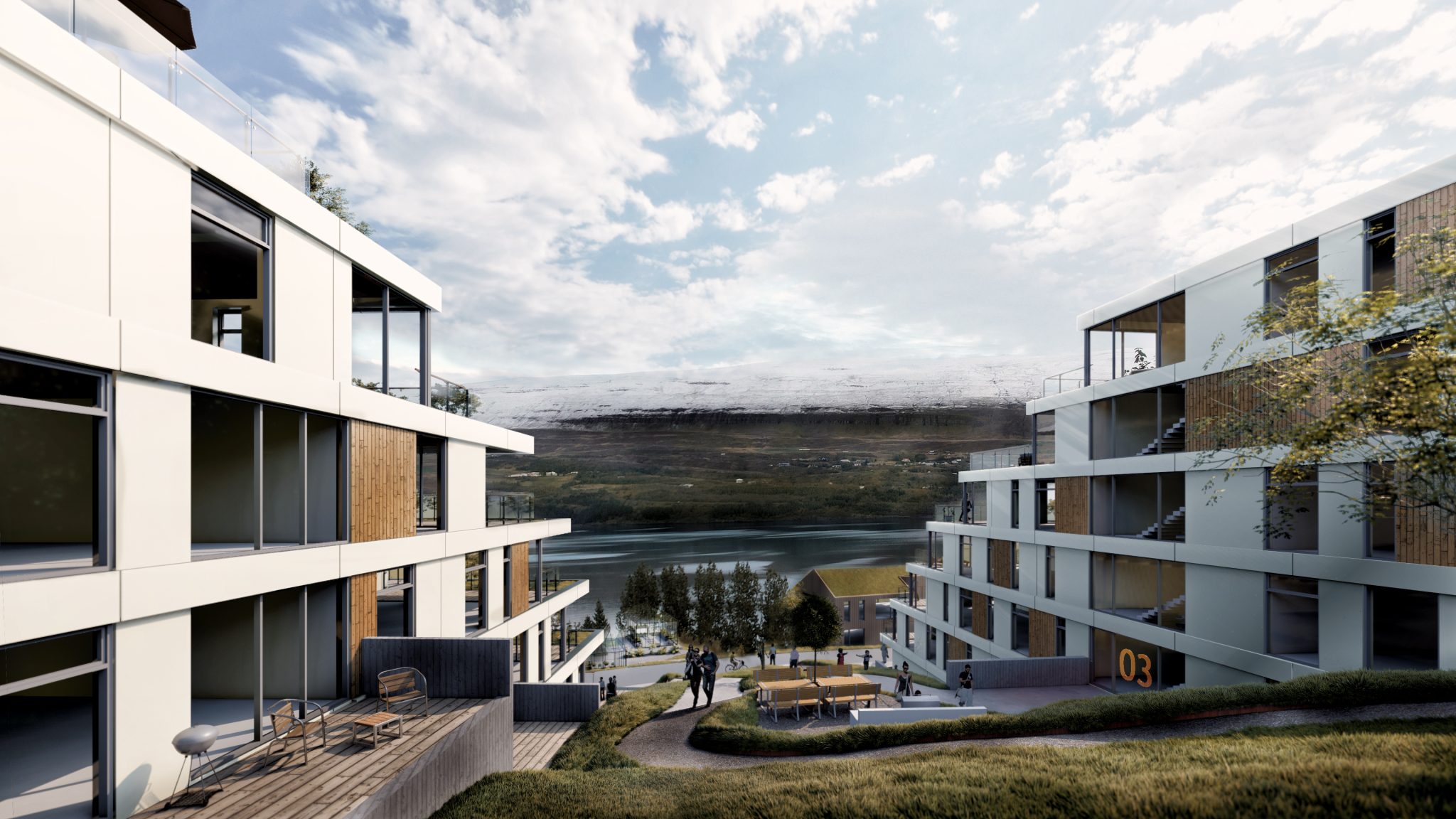
Looking east over the fjord of Eyjafjörður
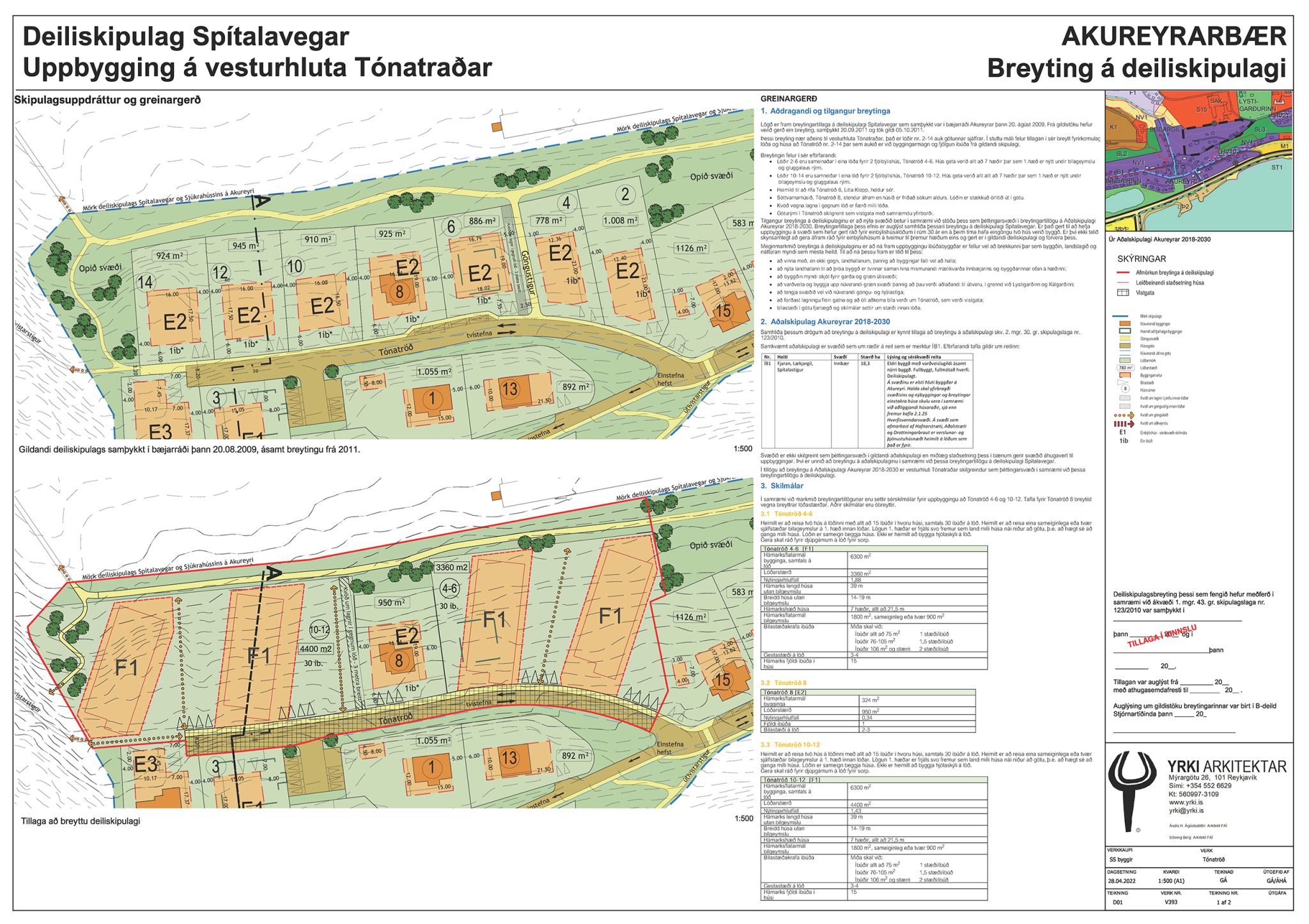
Plan 1/2
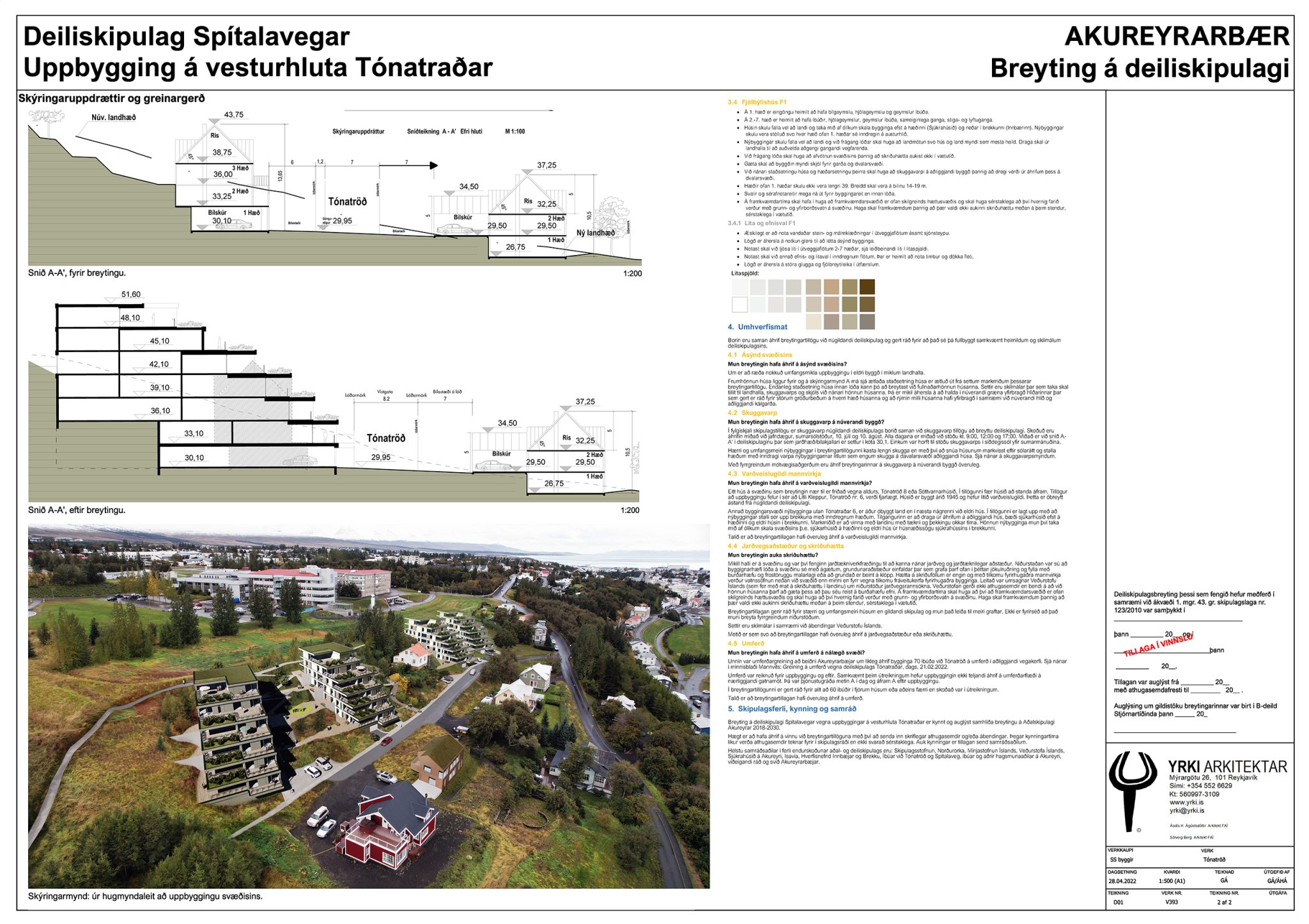
Plan 2/2