TICKET OFFICES AT ÆGISGARÐUR WHARF
Ticket offices at Ægisgarður wharf
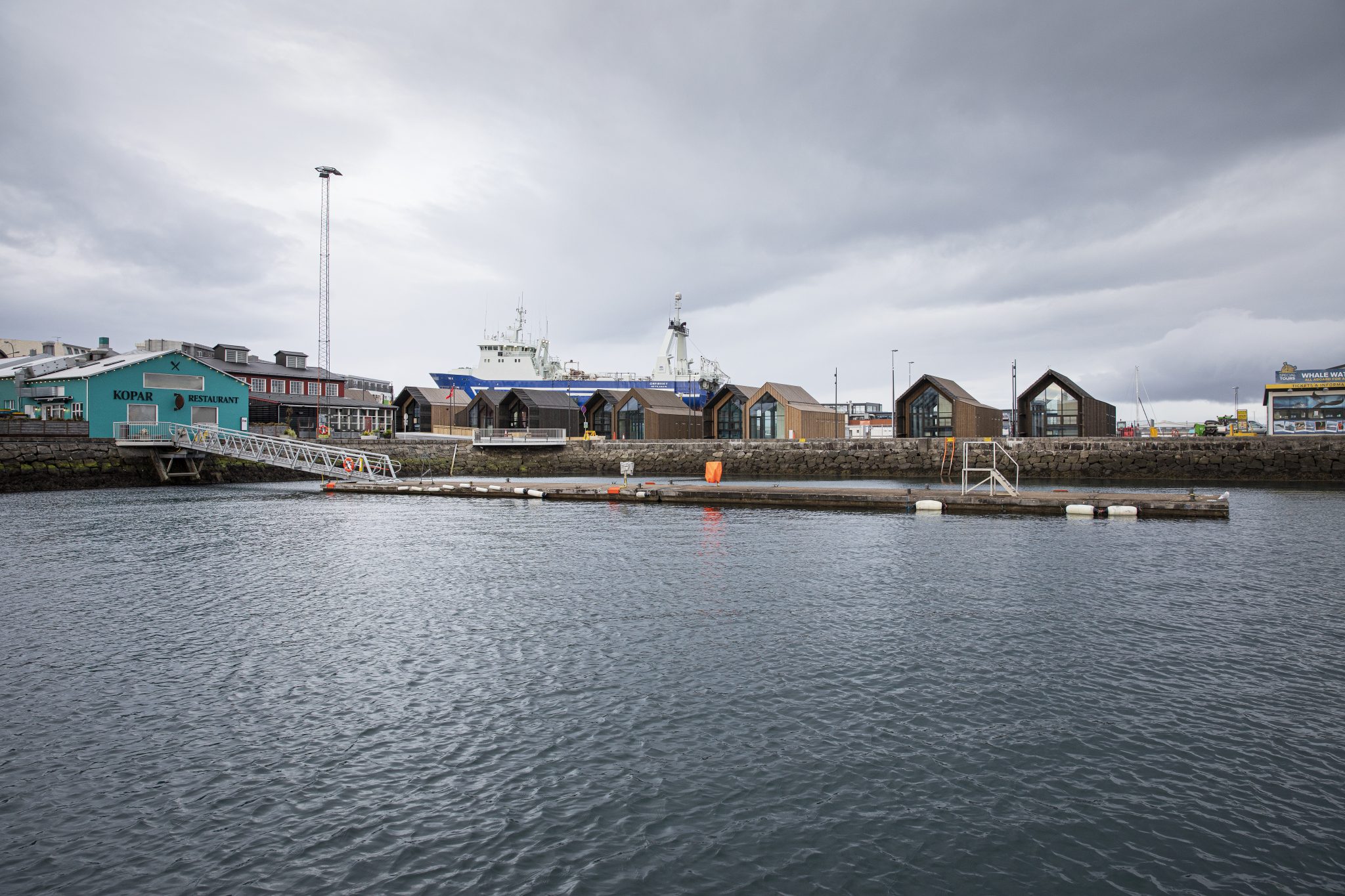
About: Six ticket offices and one public lavatory at the wharf of Ægisgarður, replacing a cluster of run-down sheds. The ticket offices are let by Faxaflóahafnir Associated Icelandic Ports to whale watching and sightseeing enterprises. The project is based on an urban planning project by Yrki architects in collaboration with Associated Icelandic Ports, which foresees another cluster of service buildings at the western edge of Vesturbugt bay.
The wooden houses are linked together by spacious verandas, with seating areas and storage units for marine equipment. The random character of the former sheds is replaced by a disciplined scheme of repetitive structures and designs and a limited choice of materials. The small scale of the houses calls for a careful treatment of each detail.
The houses were nominated for the Iceland Design Award 2021.
Category: Commercial buildings
Period: 2018-2020
Status: Fully built
Location: Ægisgarður wharf at the old harbour in Reykjavík
Size: 480m²
Client: Faxaflóahafnir Associated Icelnadic Ports
3D modelling: Yrki architects
In collaboration with: Hnit, Verkís and Mannvit consulting engineers, E. Sigurðsson contractor

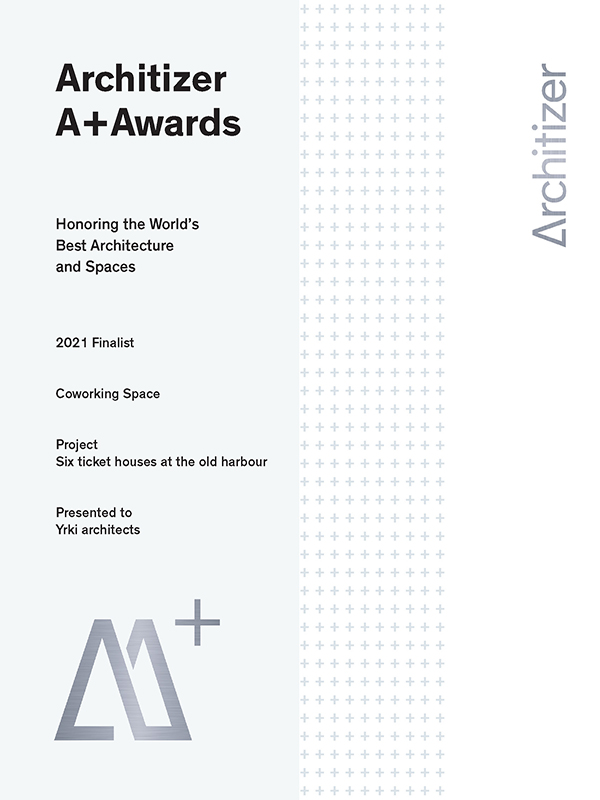
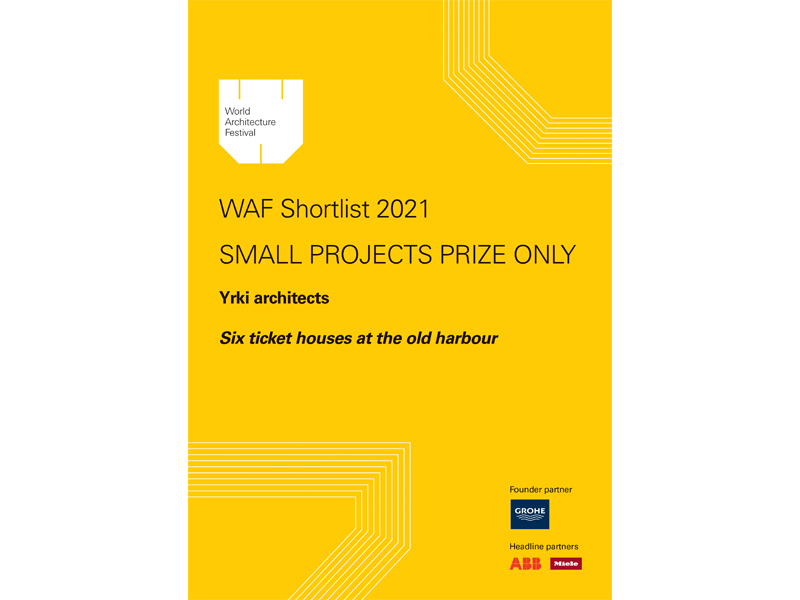
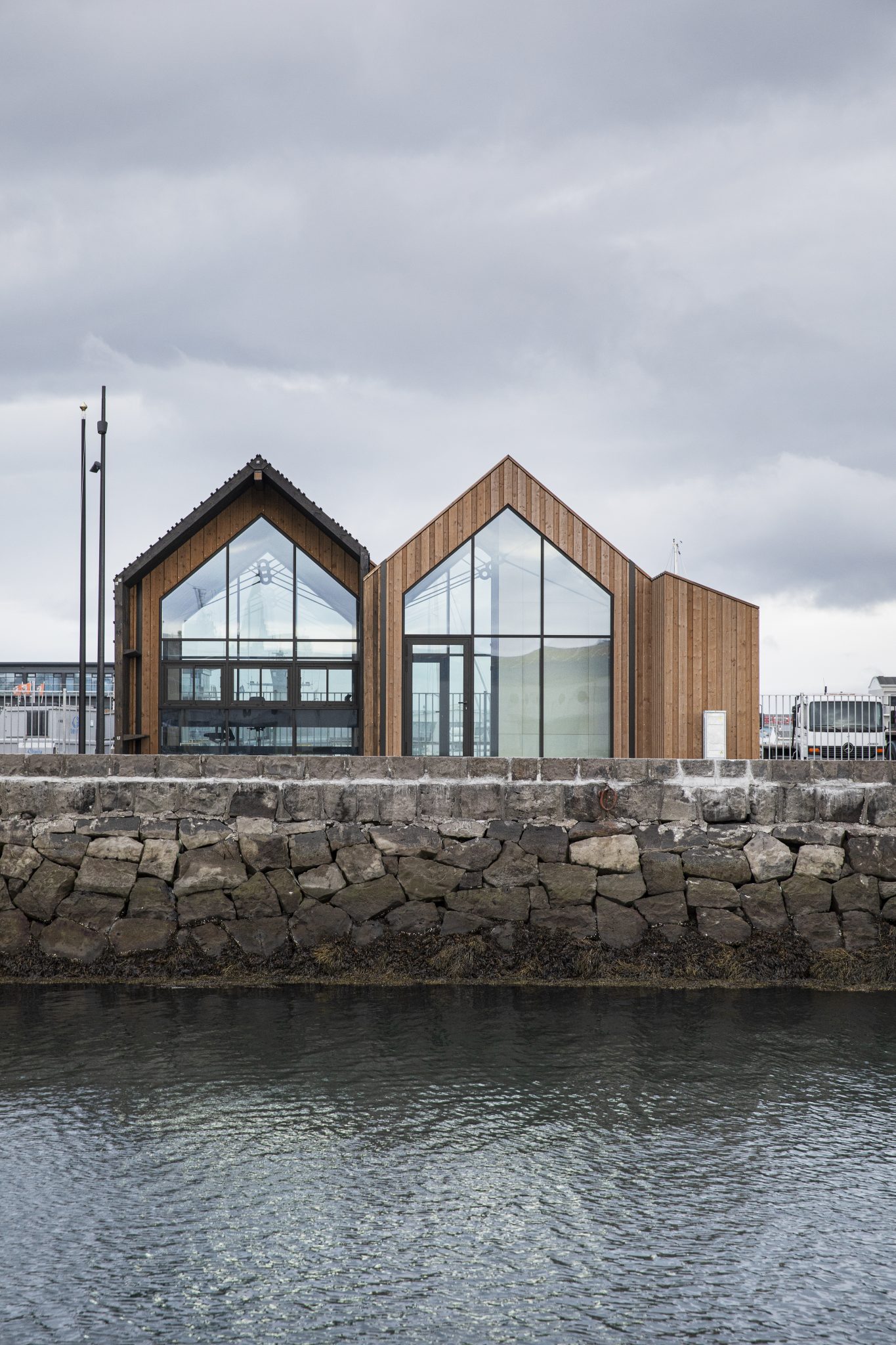
At Ægisgarður wharf
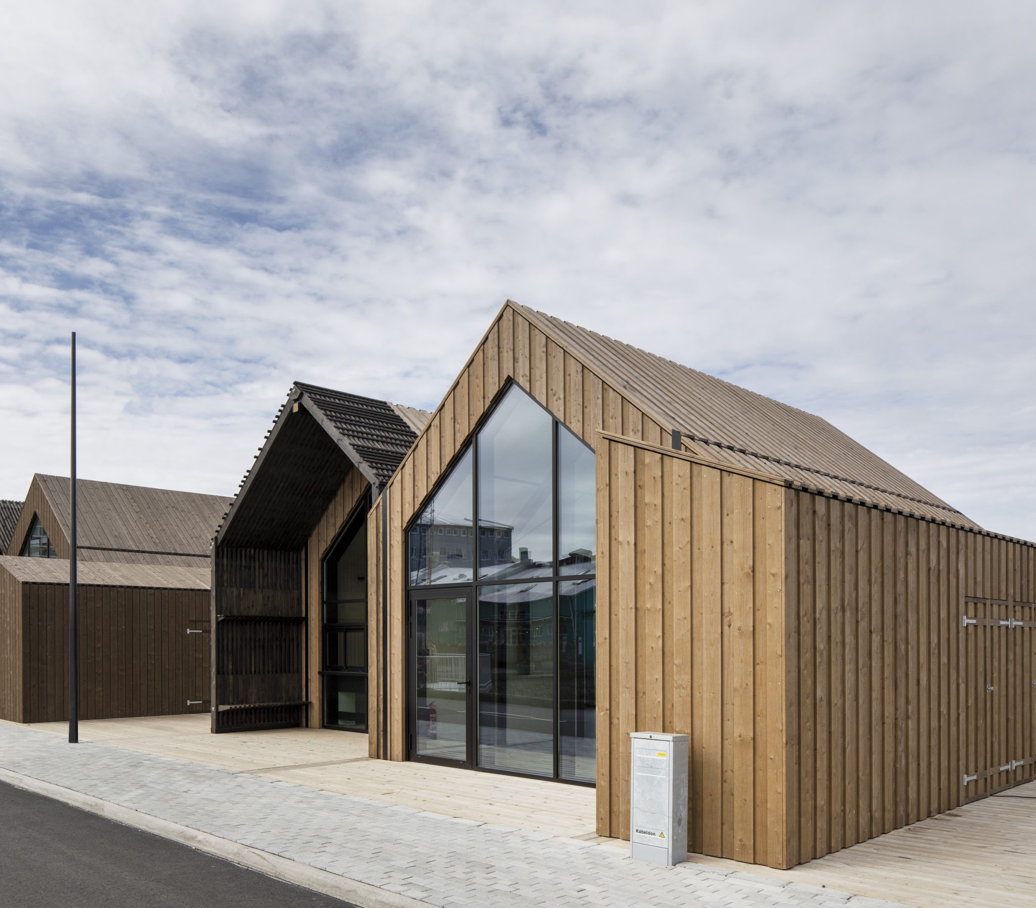
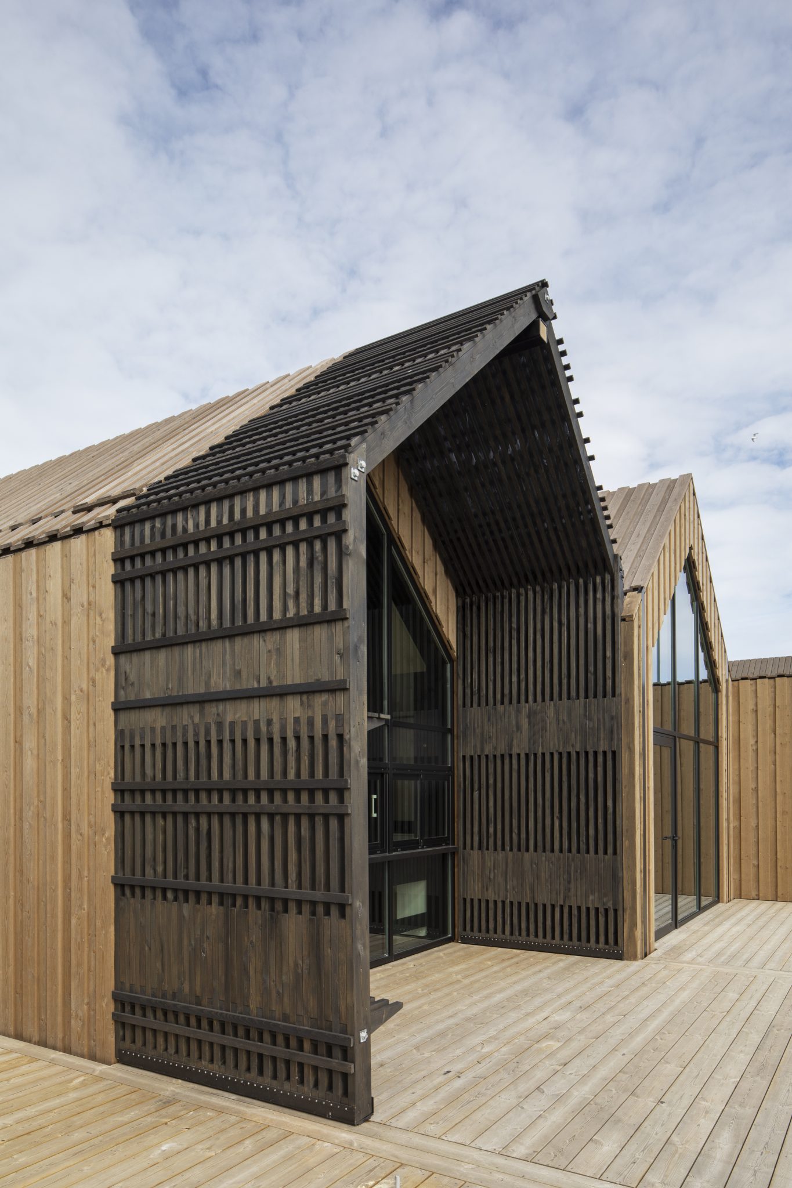
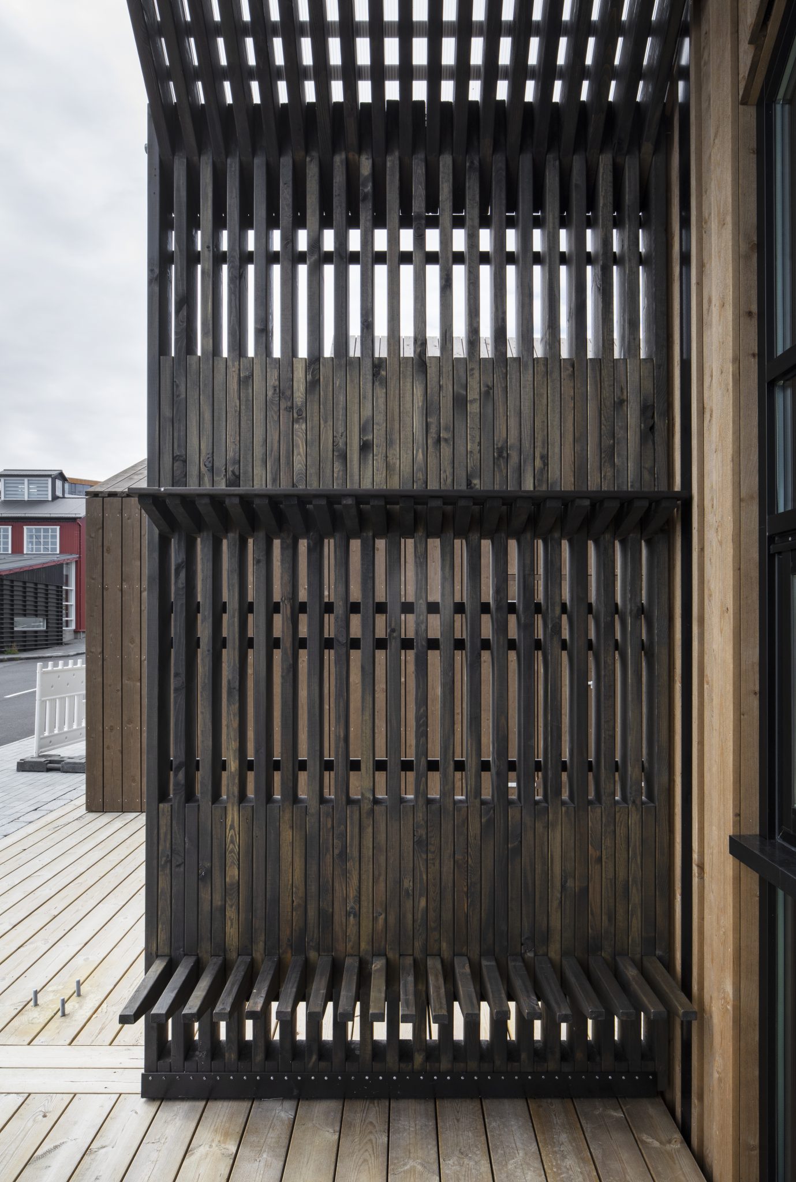
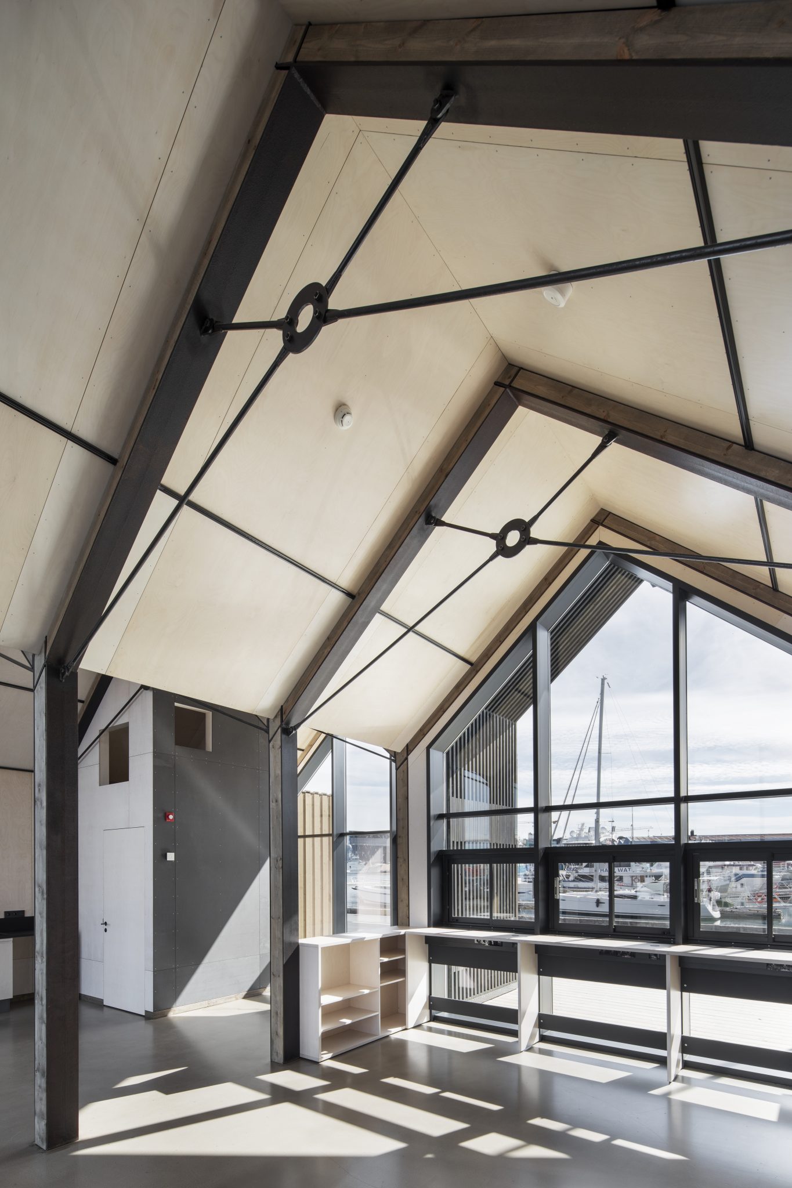
Looking east through one of the ticket offices
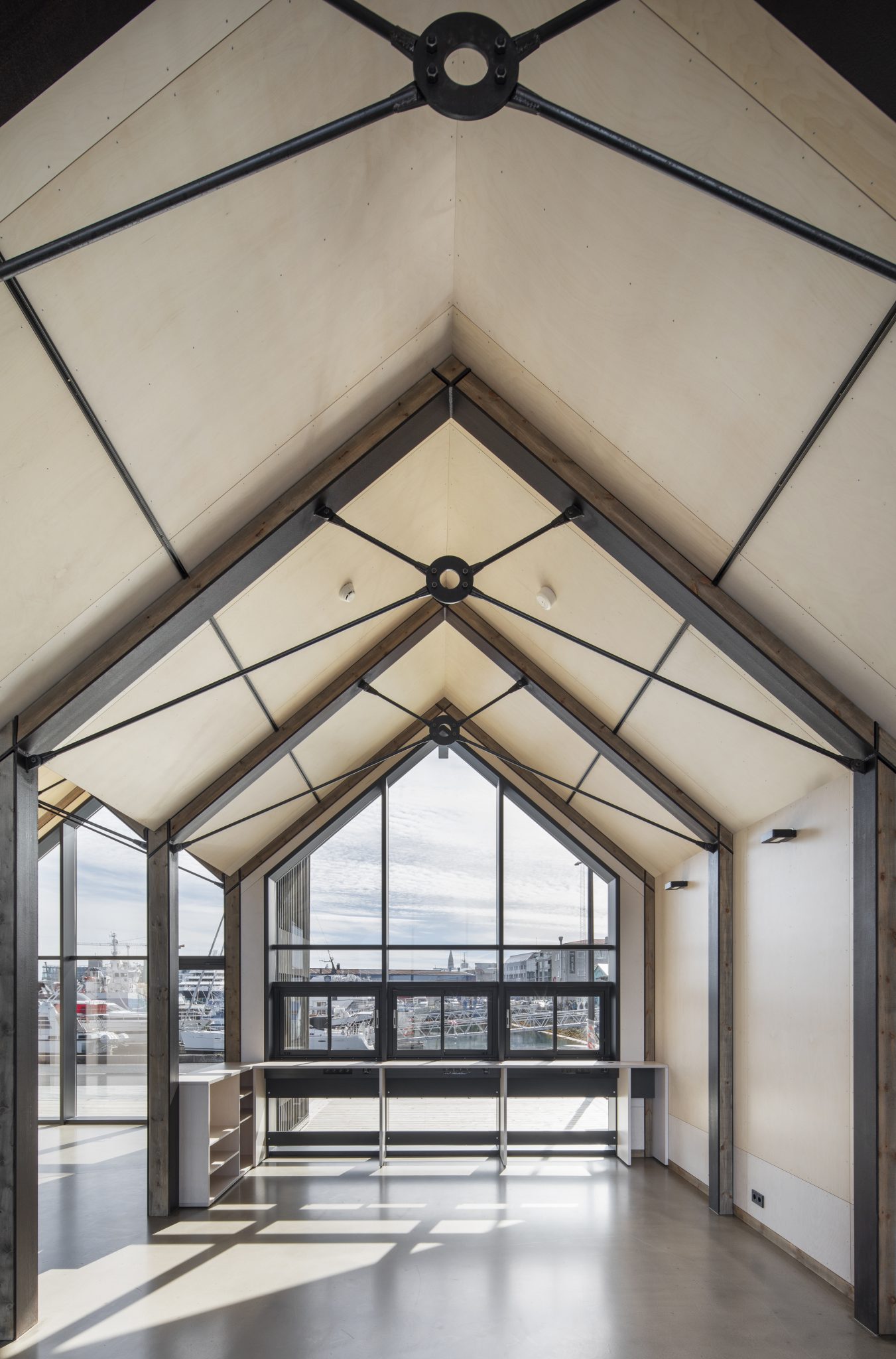
Looking east through one of the ticket offices
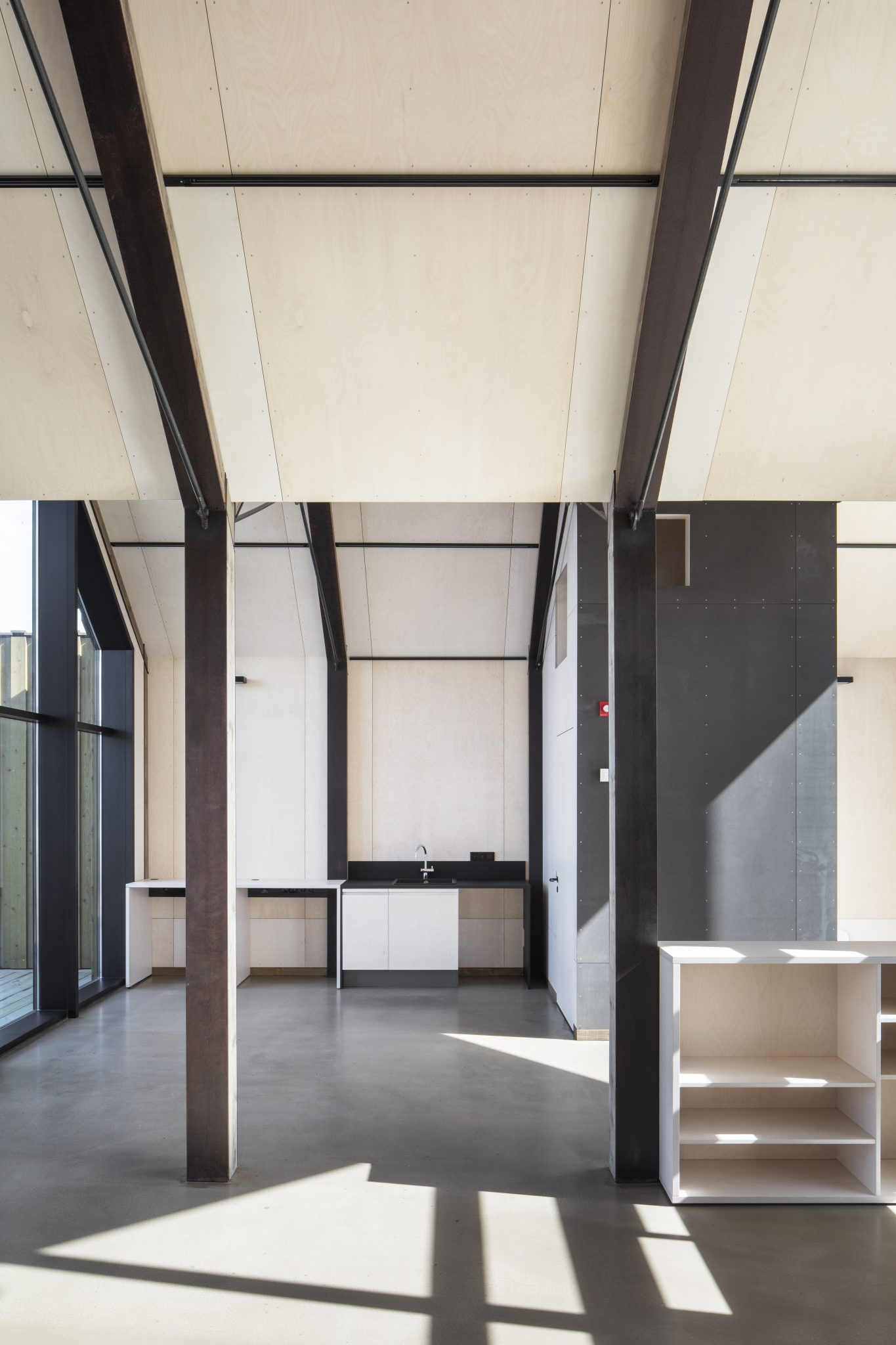
Interior view
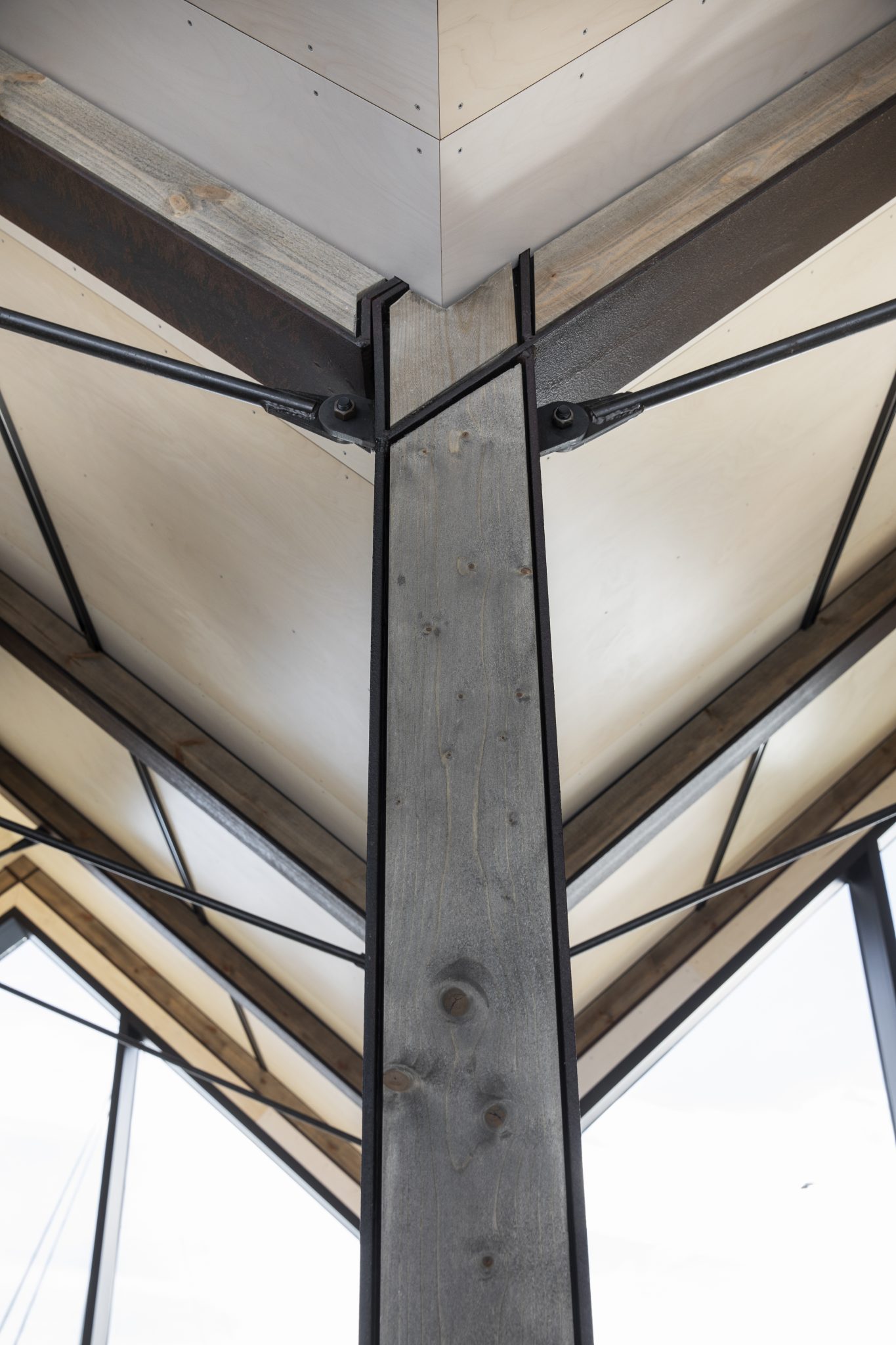
Urban planning for Vesturbugt bay
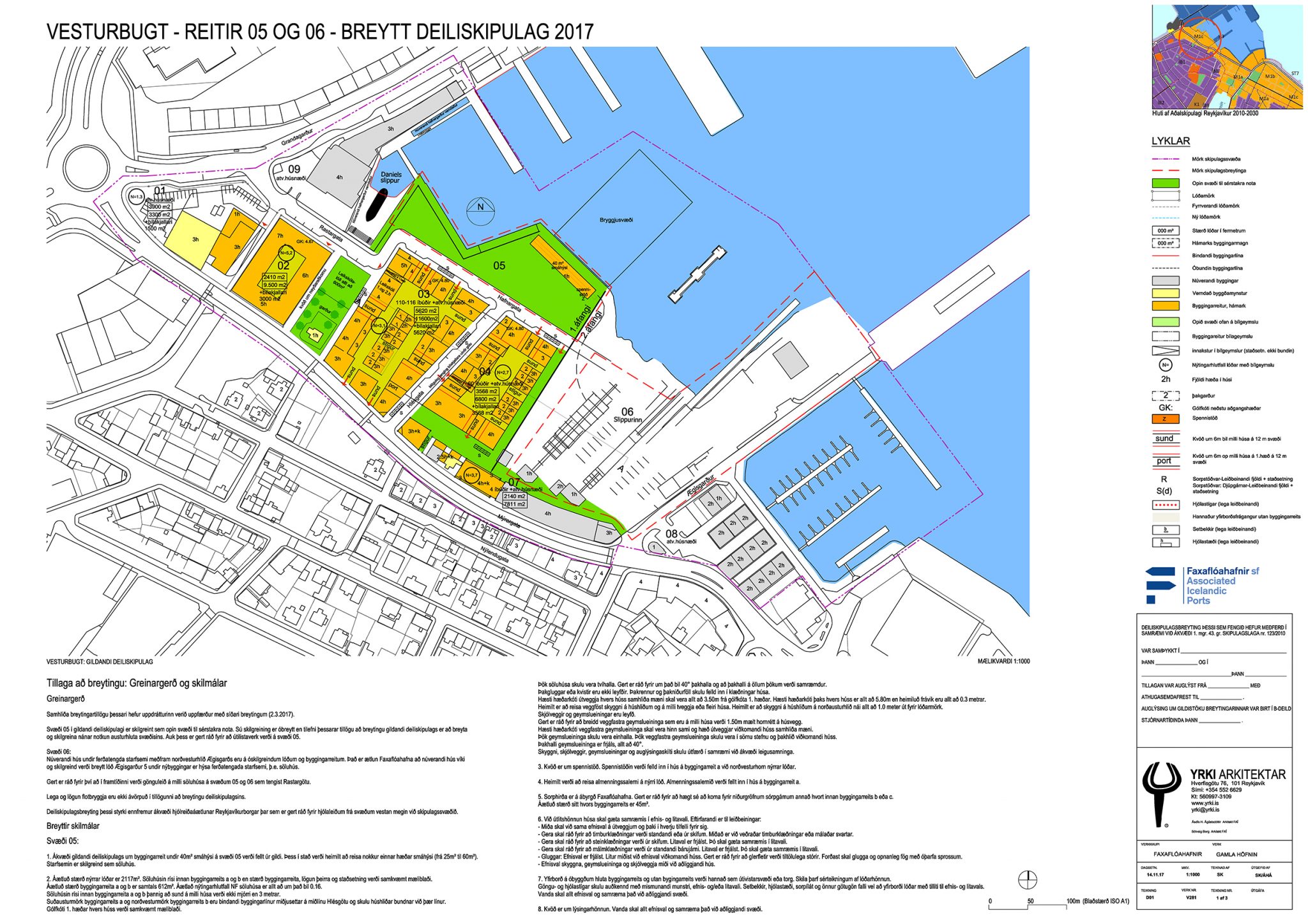
Original planning for the area
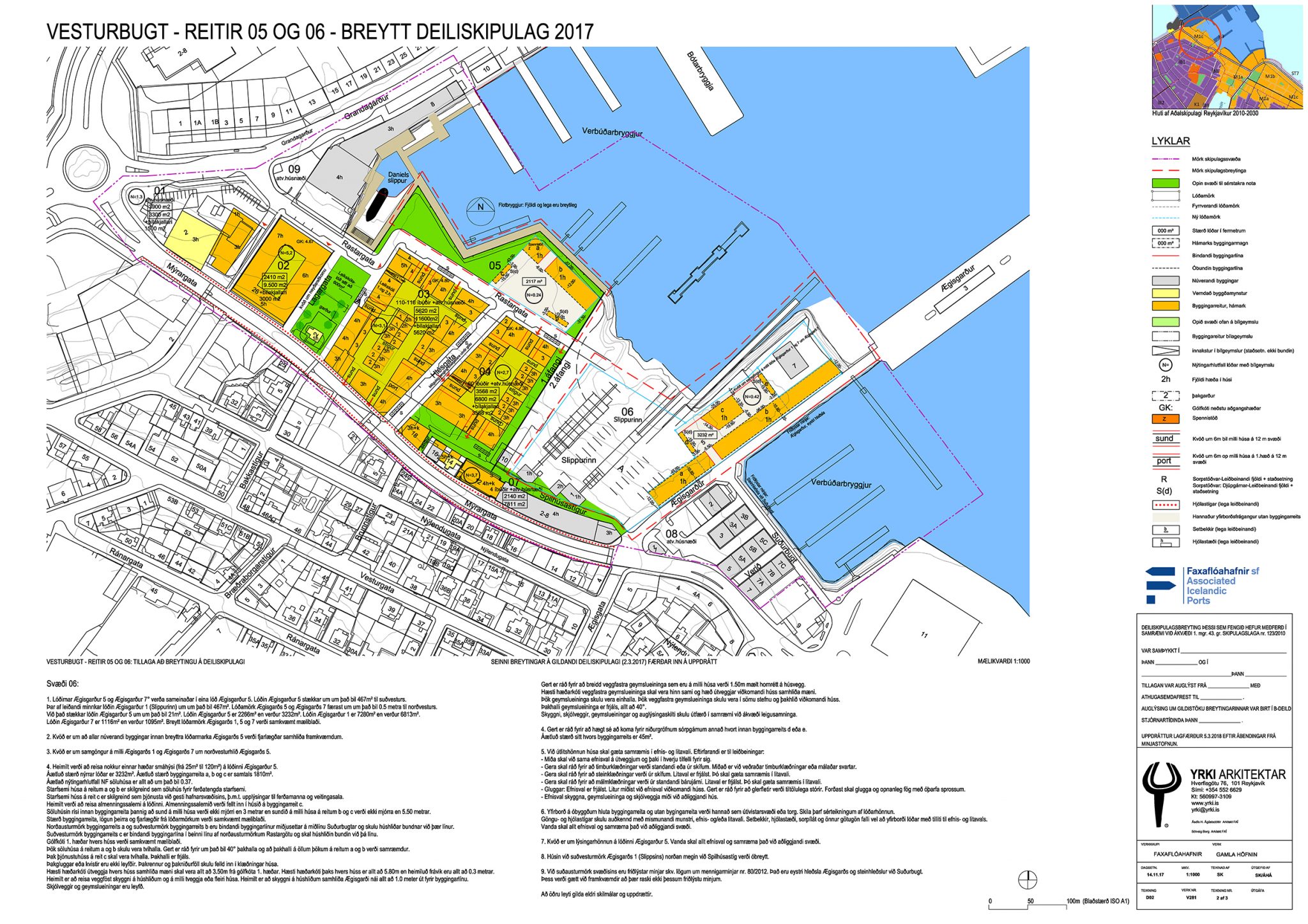
New plan for Vesturbugt bay
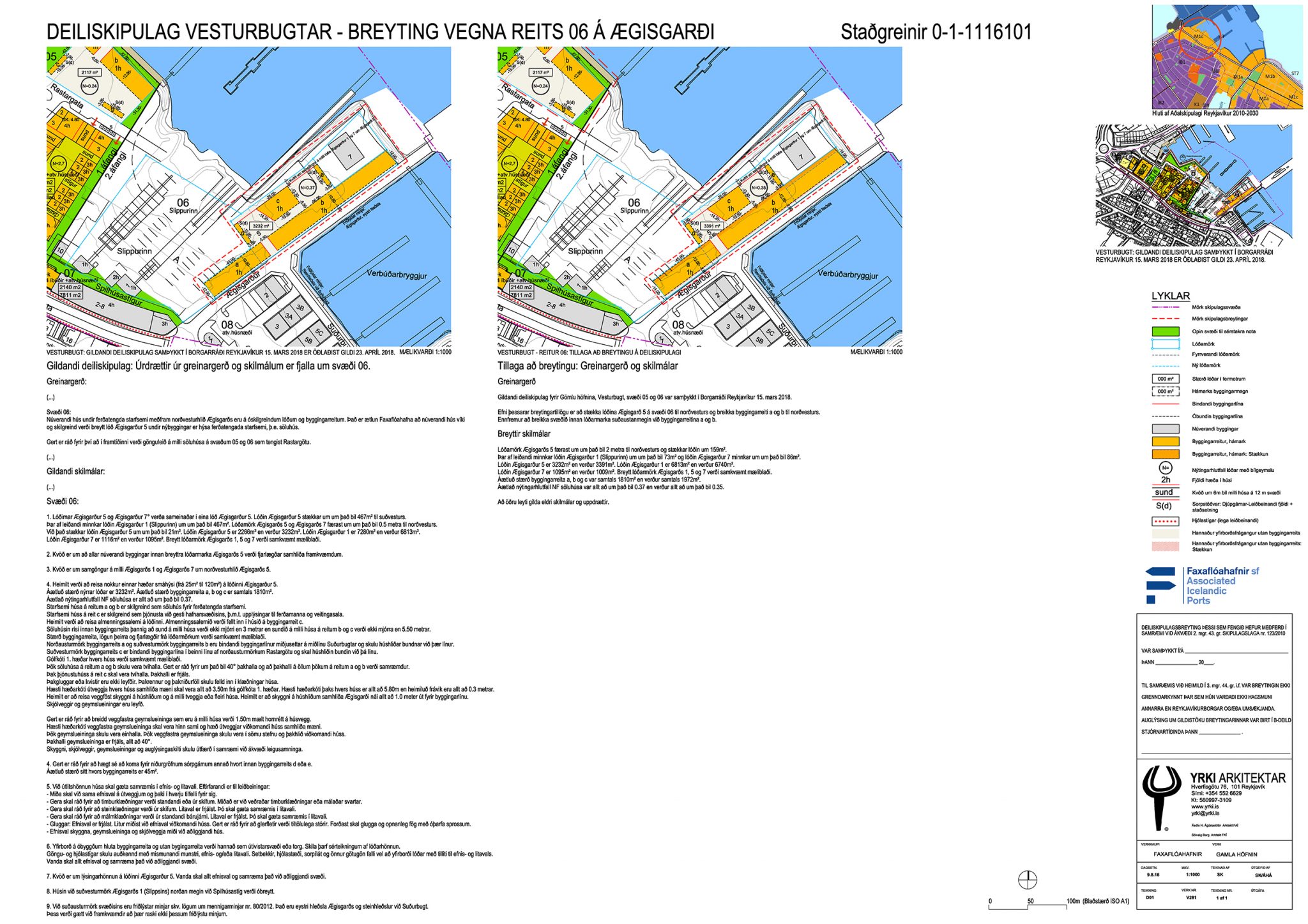
Planning for Ægisgarður wharf revised