A DESIGN COMPETITION for the new headquarters of WOW Air.
WOW Air headquarters
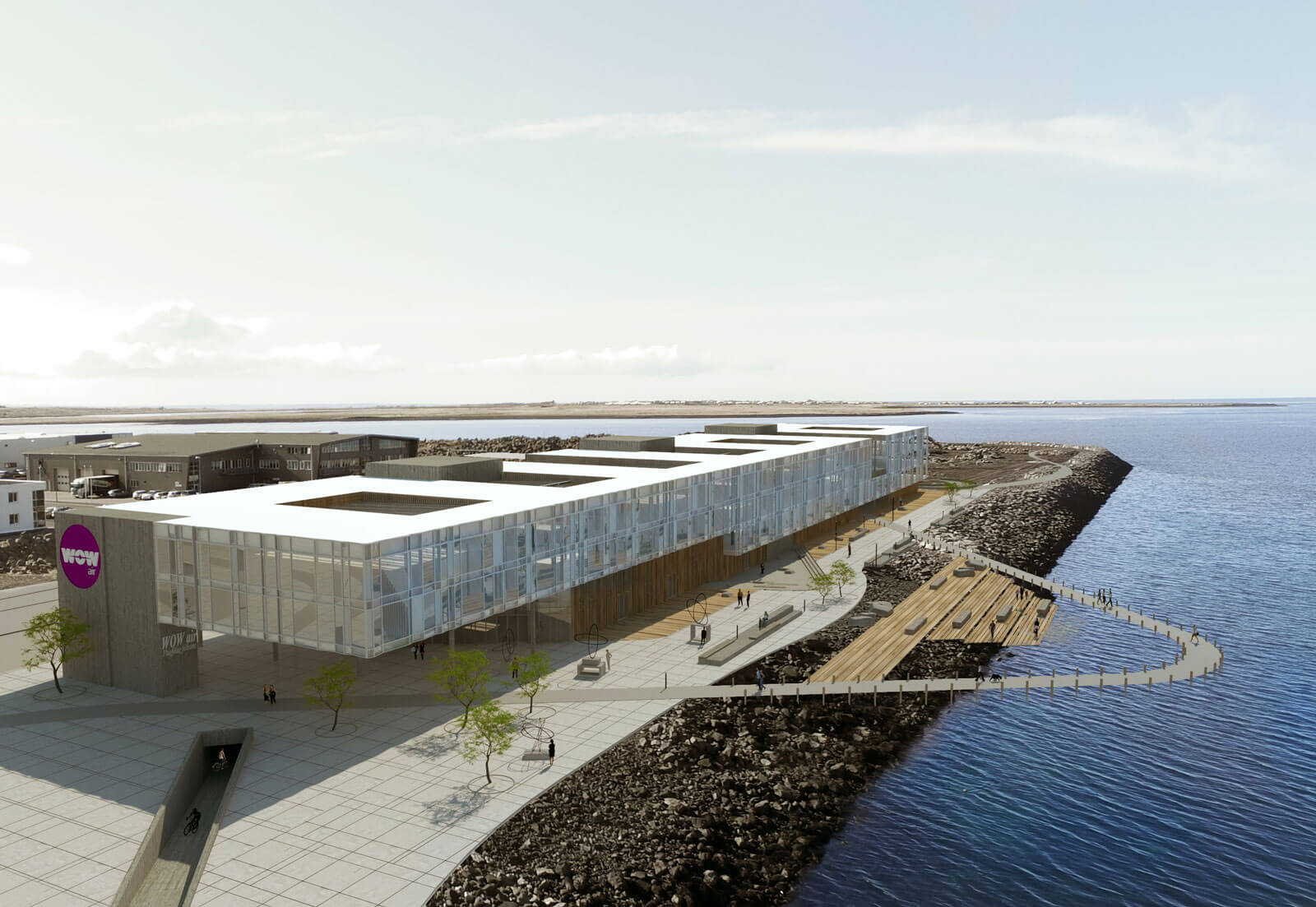
About: Yrki architects won the 3rd prize in this invited competition for the new headquarters of Wow Air airlines. The main focus of Yrki architects´proposal was on the design of a building with a high standard of environmental qualities during its life cycle. The themes considered during the design process were environmental management, health and wellbeing of the building´s users, energy consumption, transport, water consumption, ecological qualities of materials, waste management, land use and ecology, pollution and innovation.
Category: Competition. Office building.
Period: 2016
Status: Competition entry
Location: Kársnes in Kópavogur
Size: 16.426 m2
Client: Wow Air
3D modelling: Yrki architects
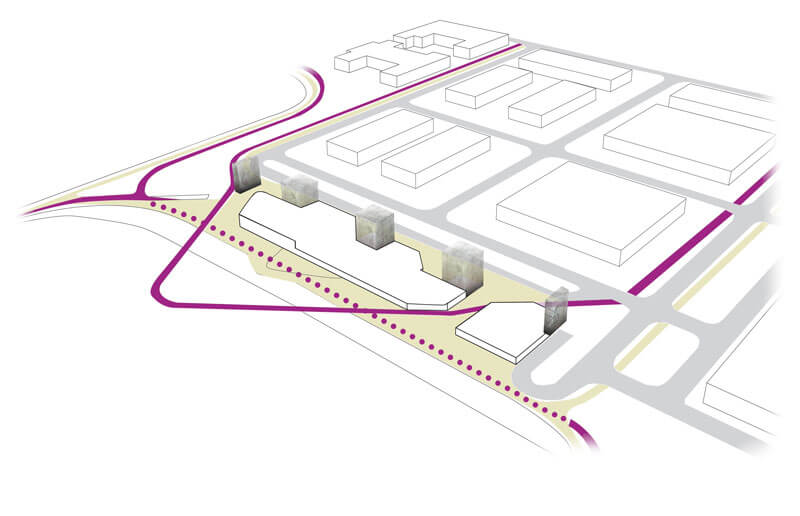
External flow
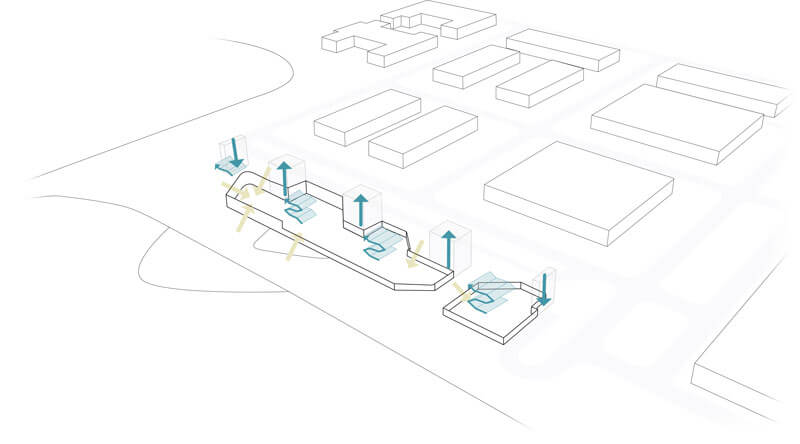
Internal flow and entrances
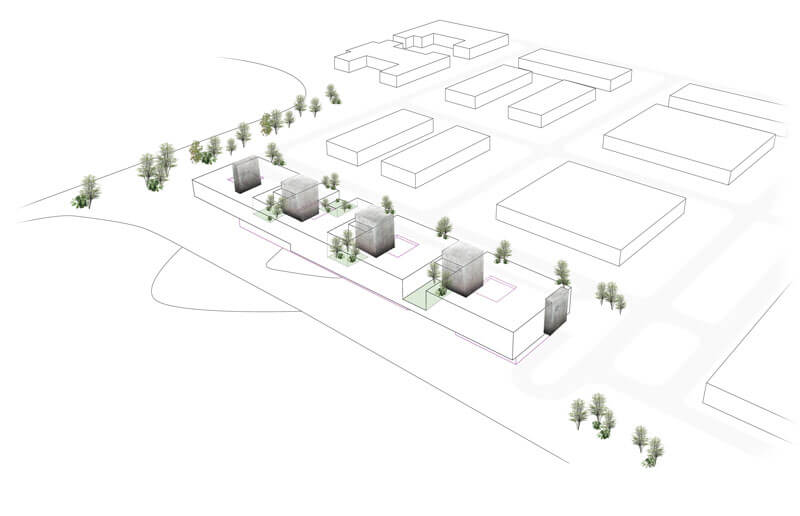
Vegetation and space
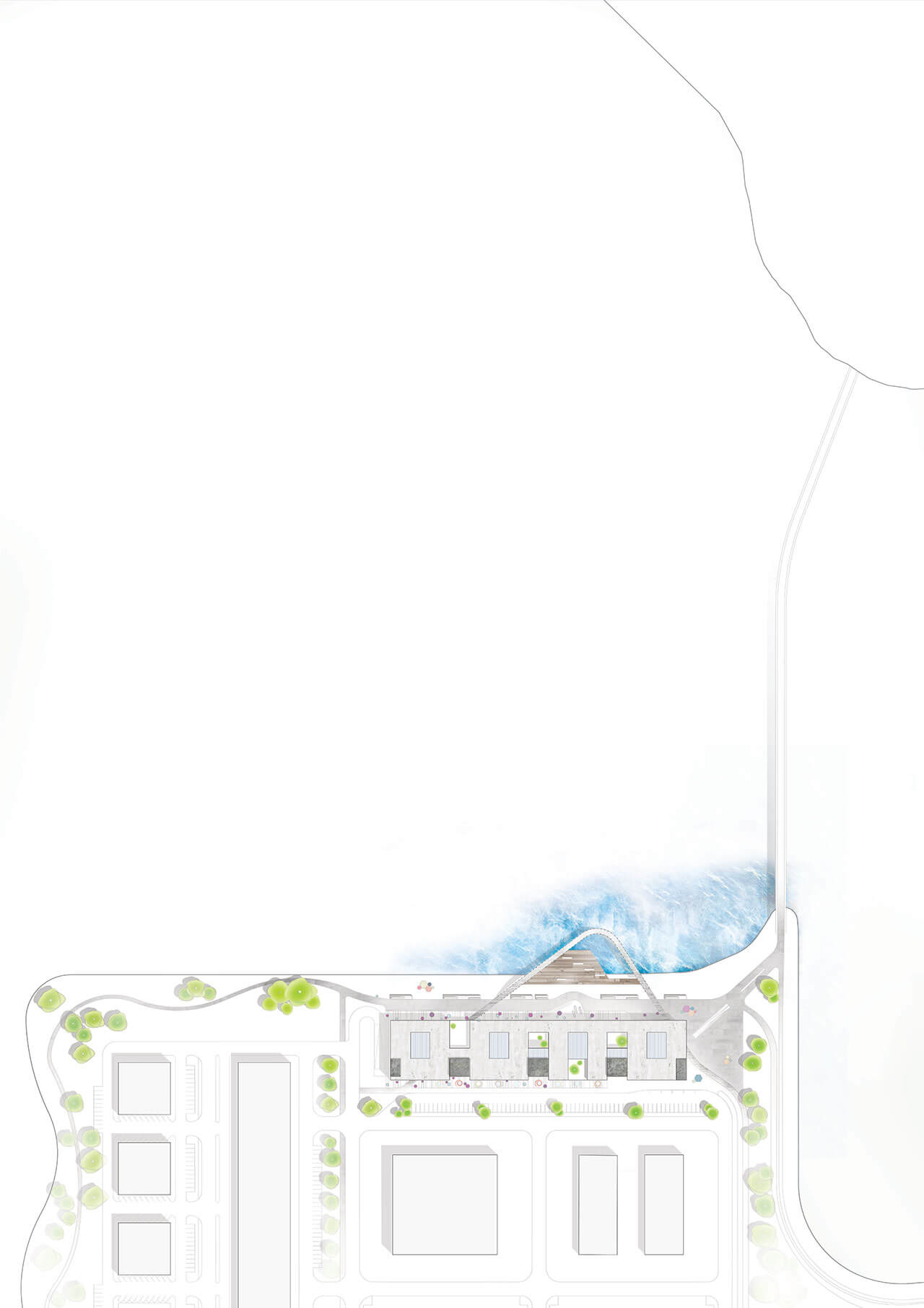
Site plan. The emphasis is on access by foot and bicycle. The paths intertwine on the southern and northern sides of the site and define the outdoor areas.
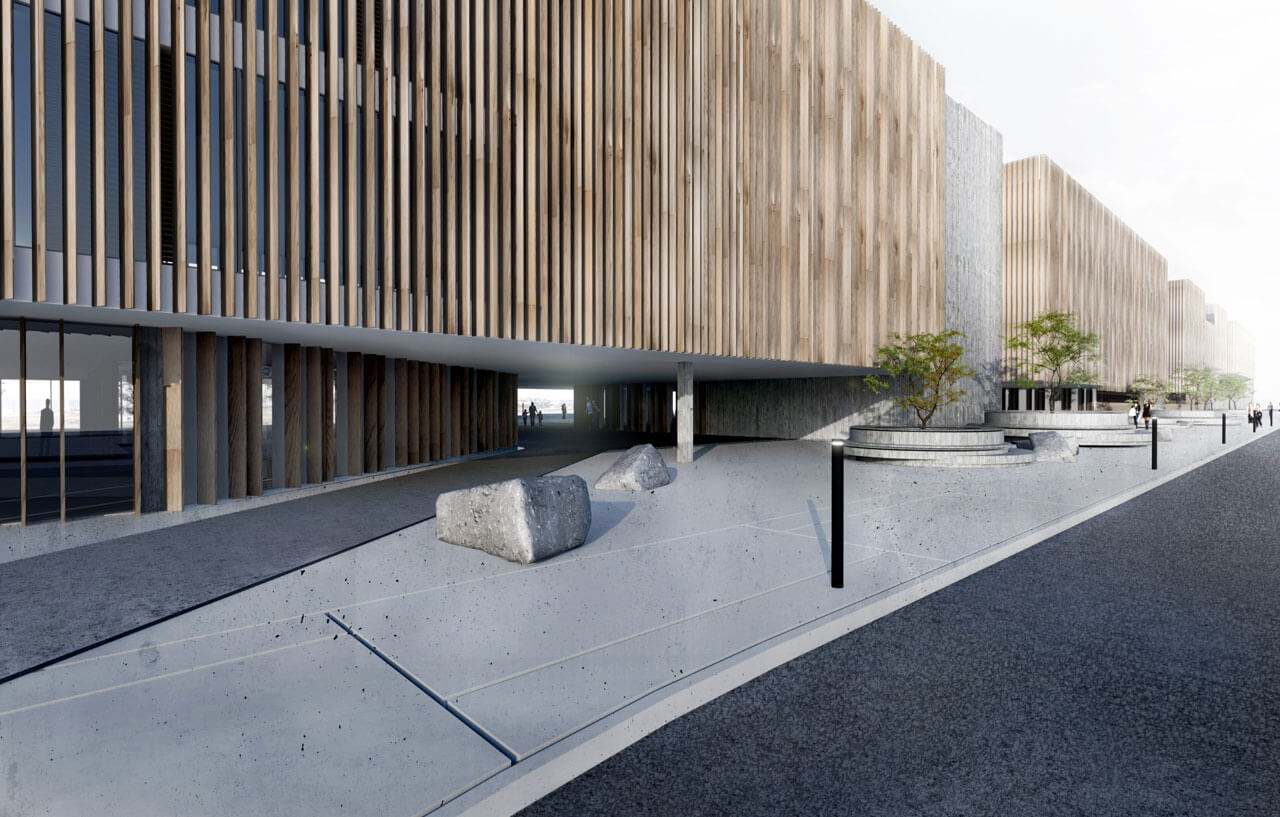
South elevation
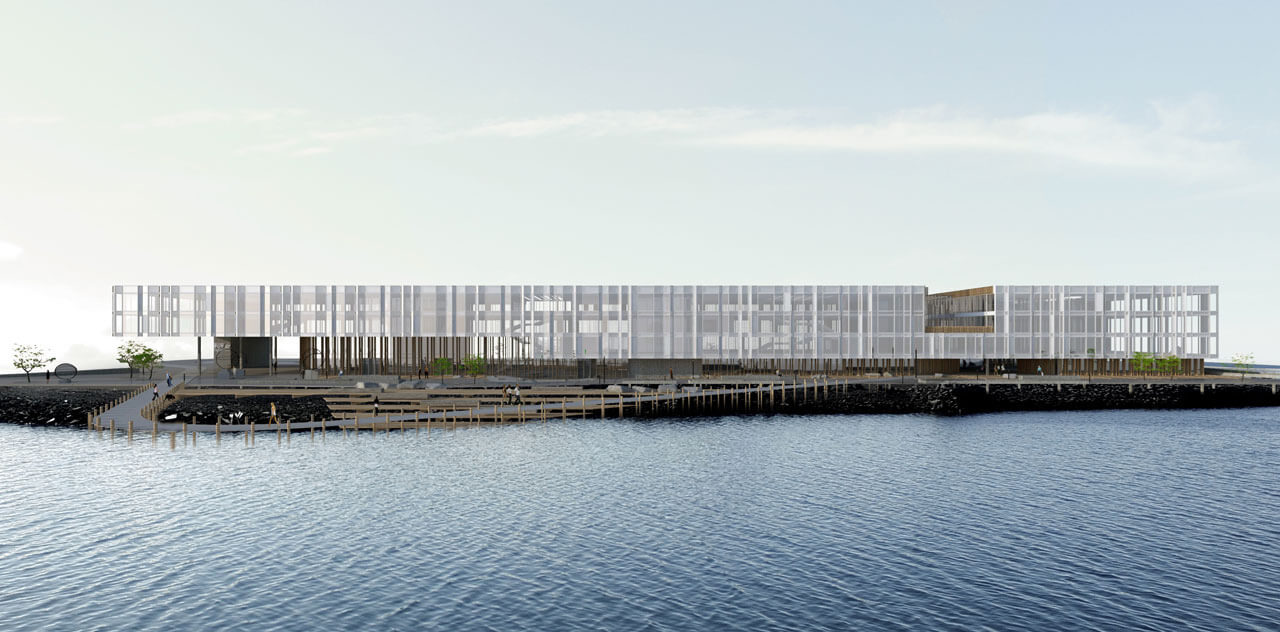
The north elevation towards the sea is clad with open and closed glass panels. The rhythm of the cladding refers to the waves of the sea.

The glass cladding on the south elevation is screened of with wooden panels which reduce direct sunlight into the offices.
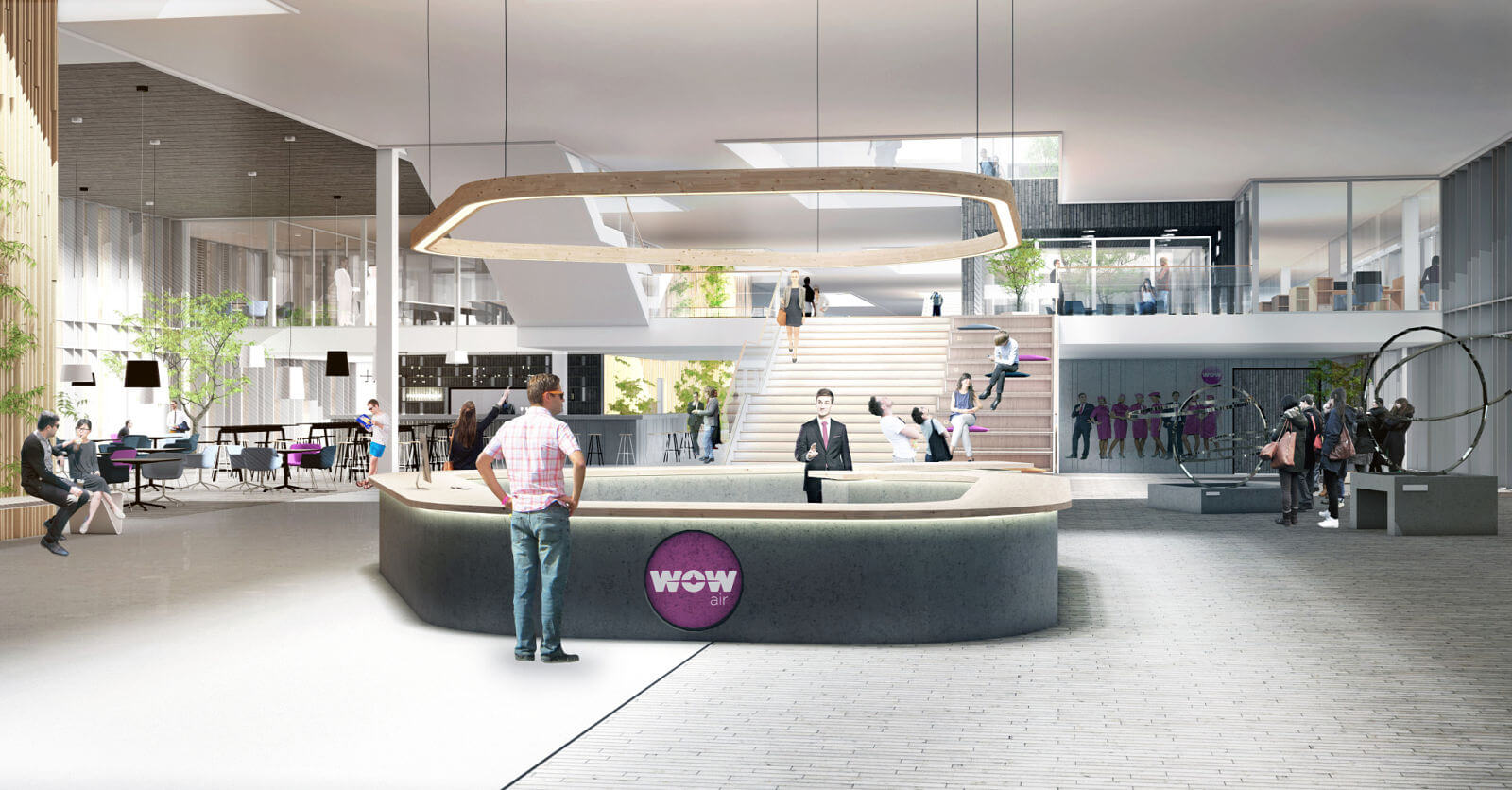
The lobby hosts a.o. an open art gallery and a restaurant.
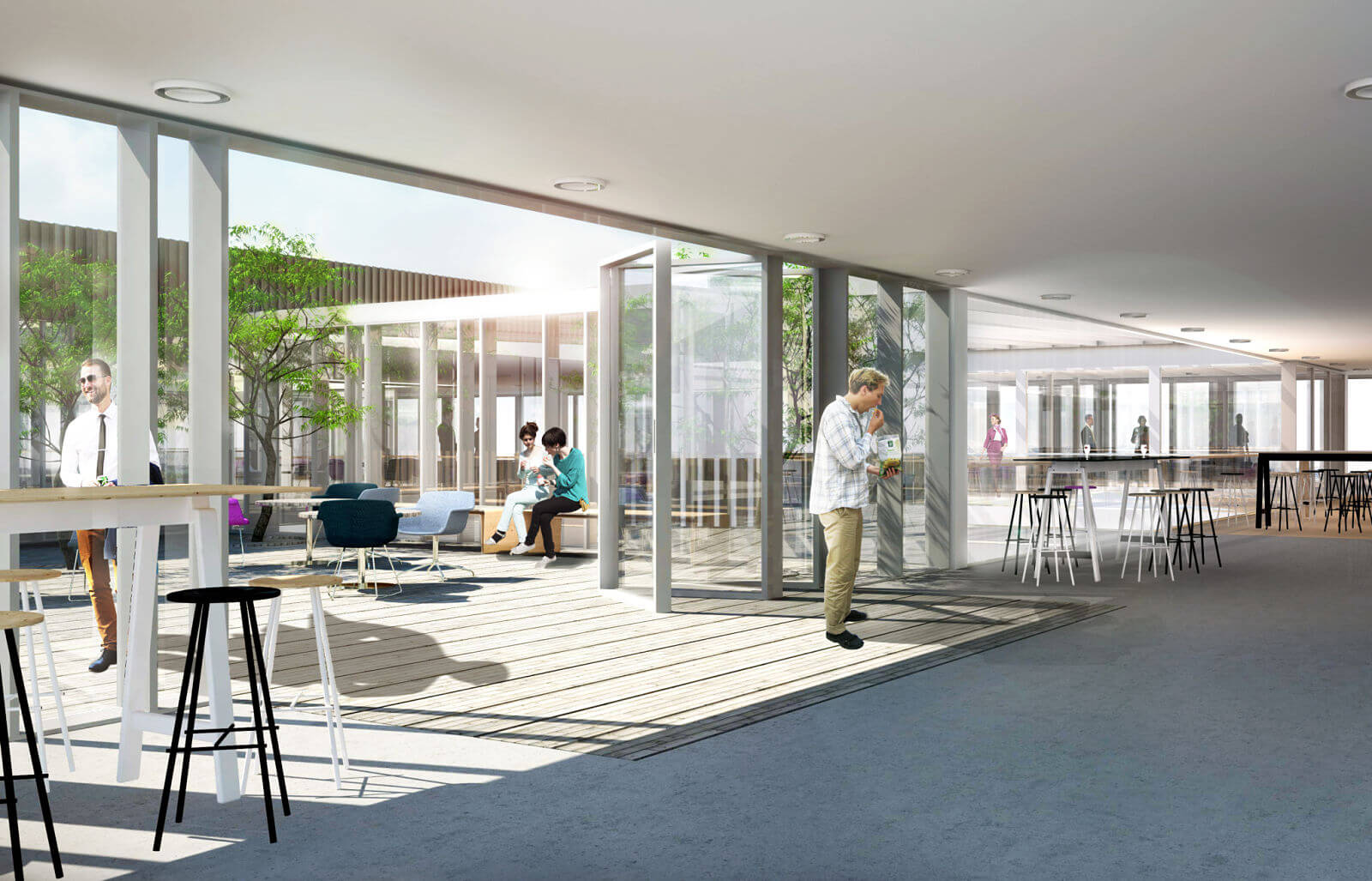
The garden of the restaurant facing south.
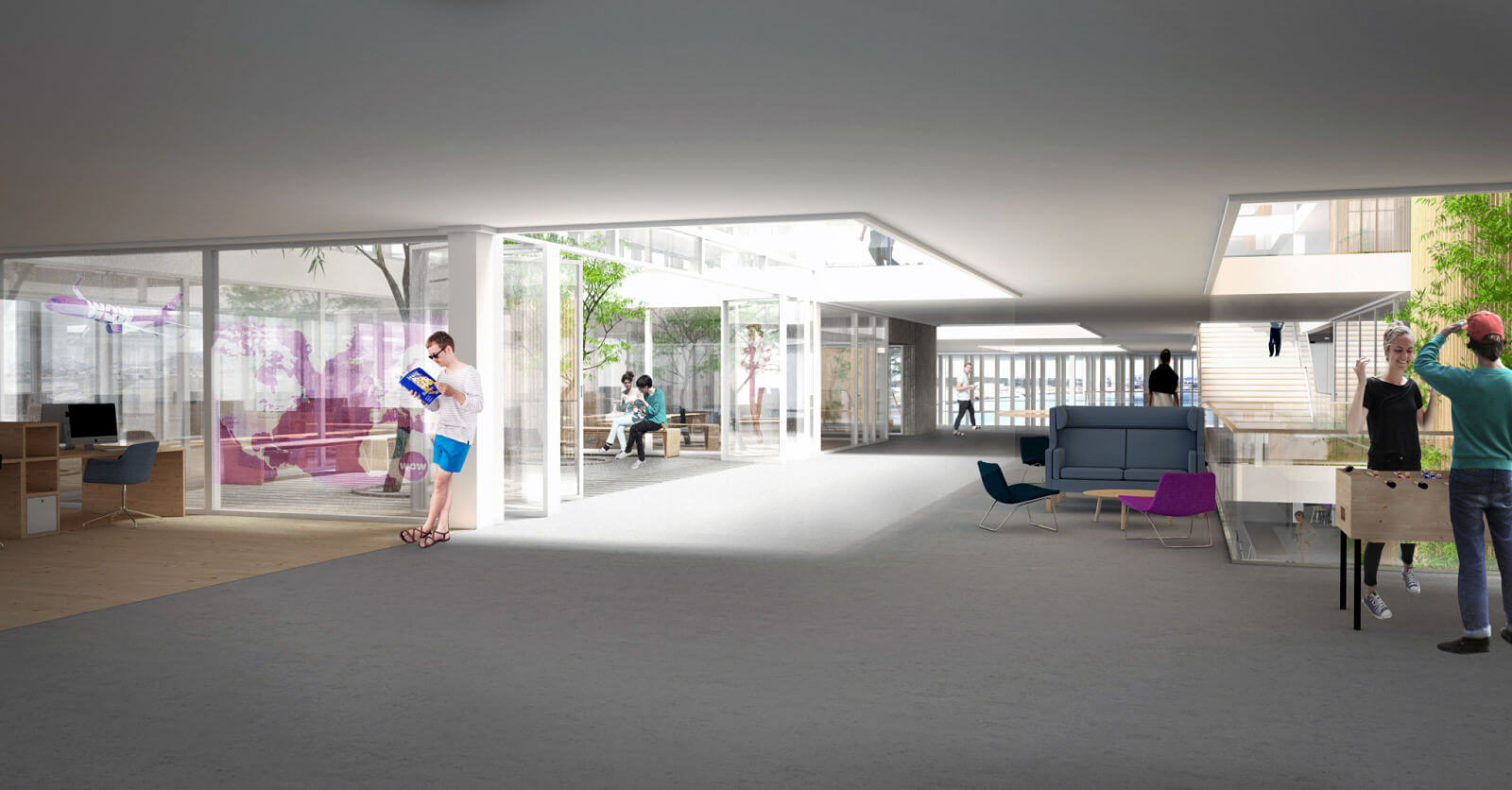
The building is divided into four cores. A bright open space is at the center of each core.
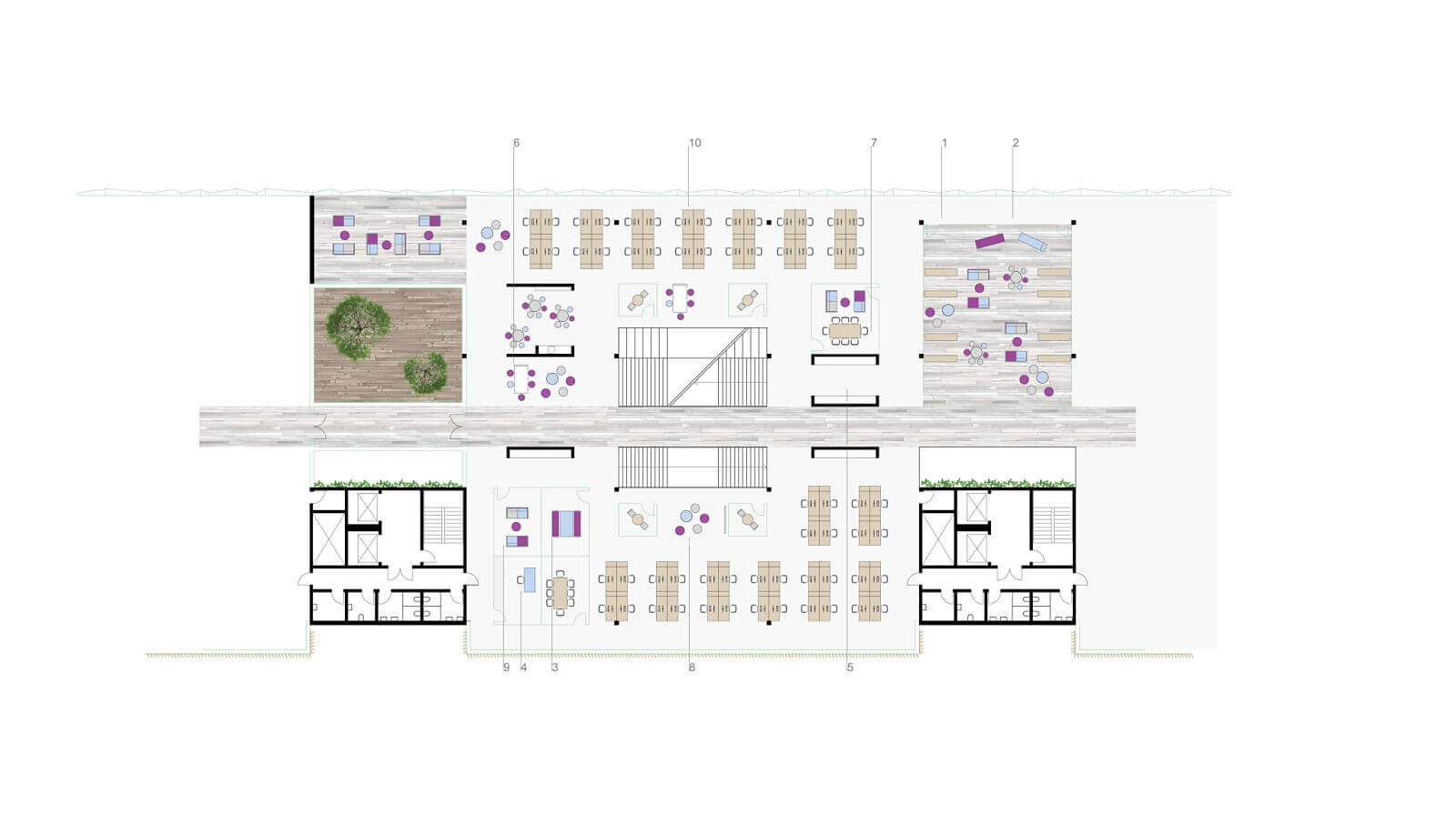
A typical open floor plan, allowing flexible work spaces.

An open green roof covers the car-park and bicycle storage in the basement. The ramps for cars and bicycles are on the west and east side of the building.