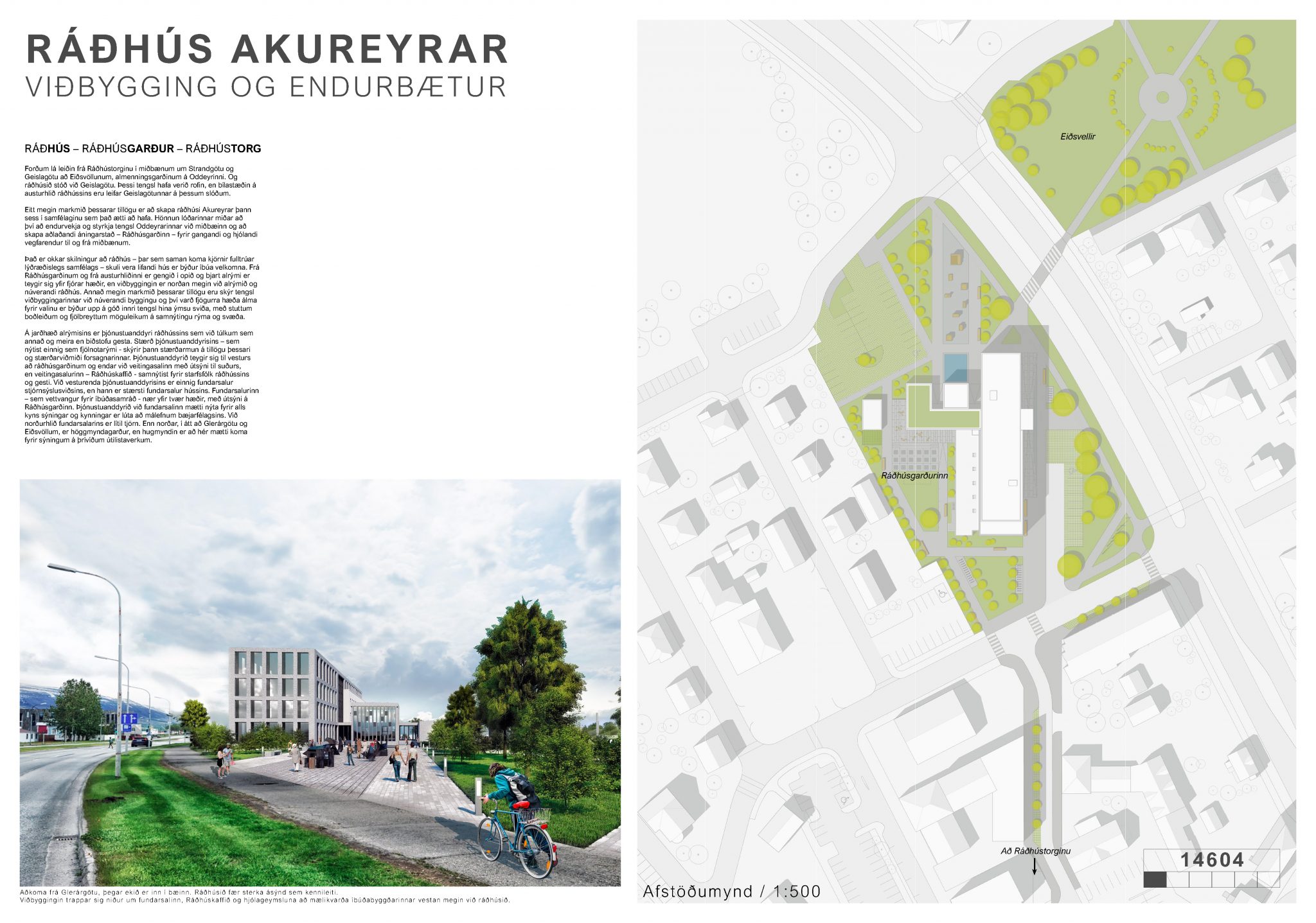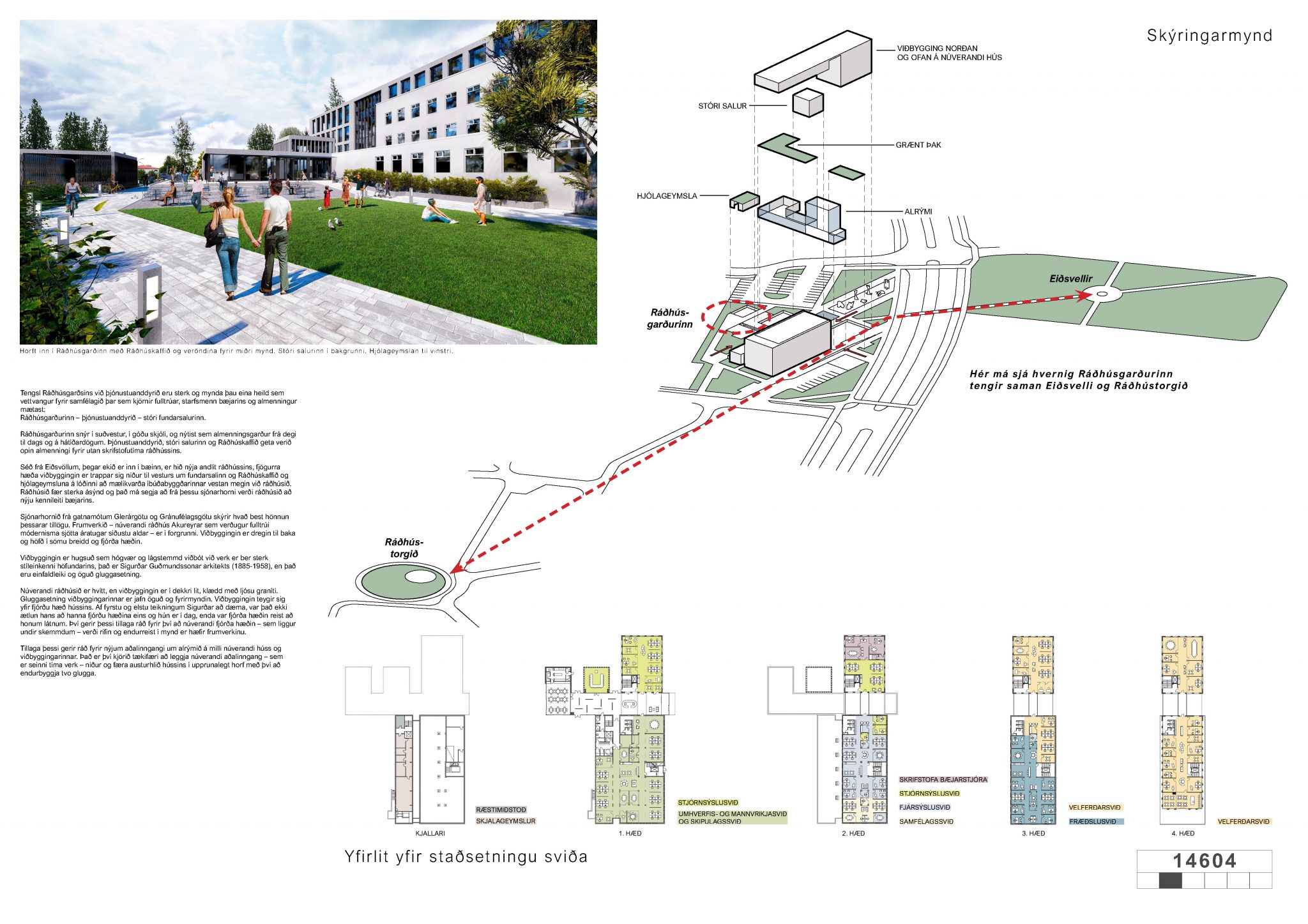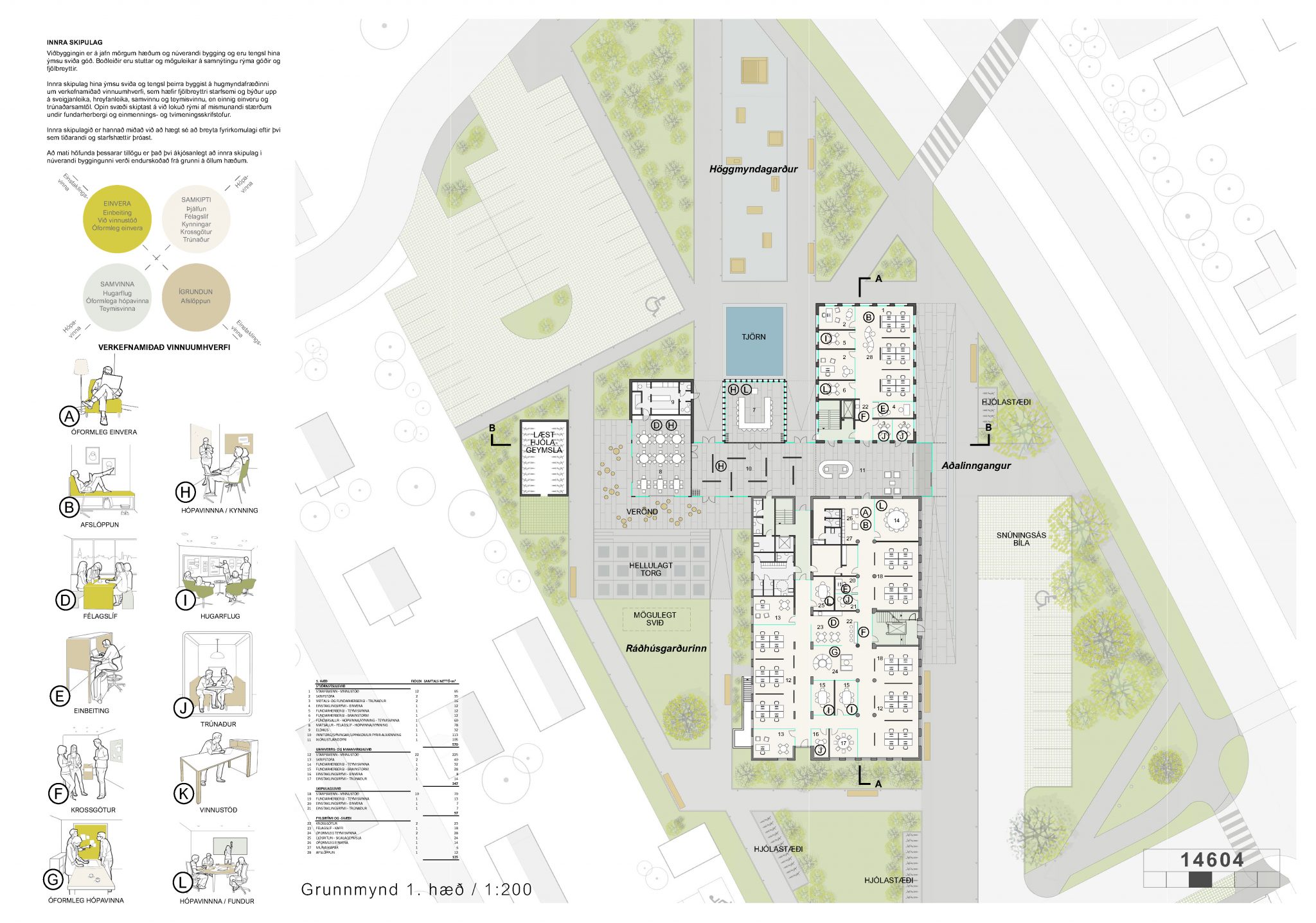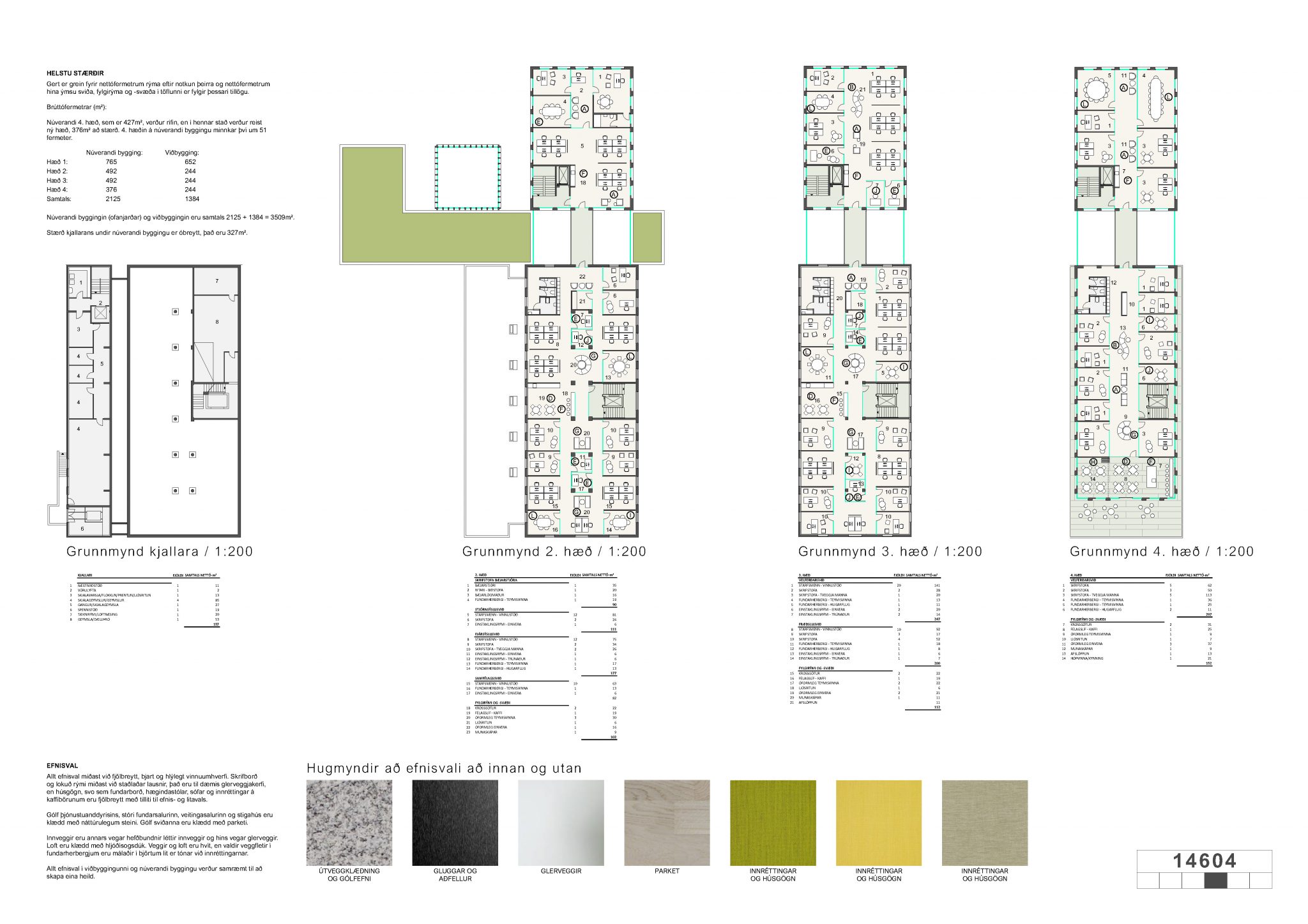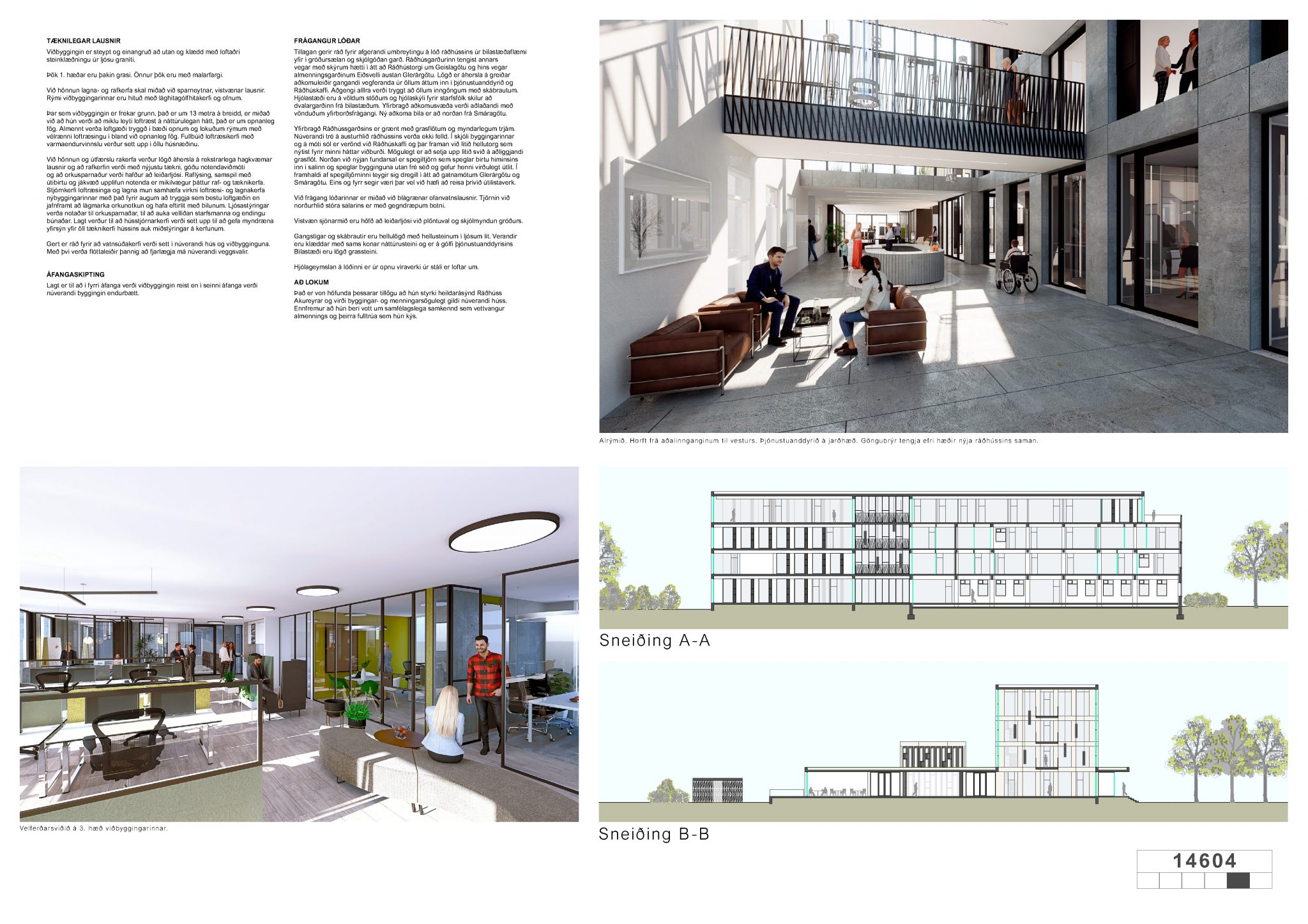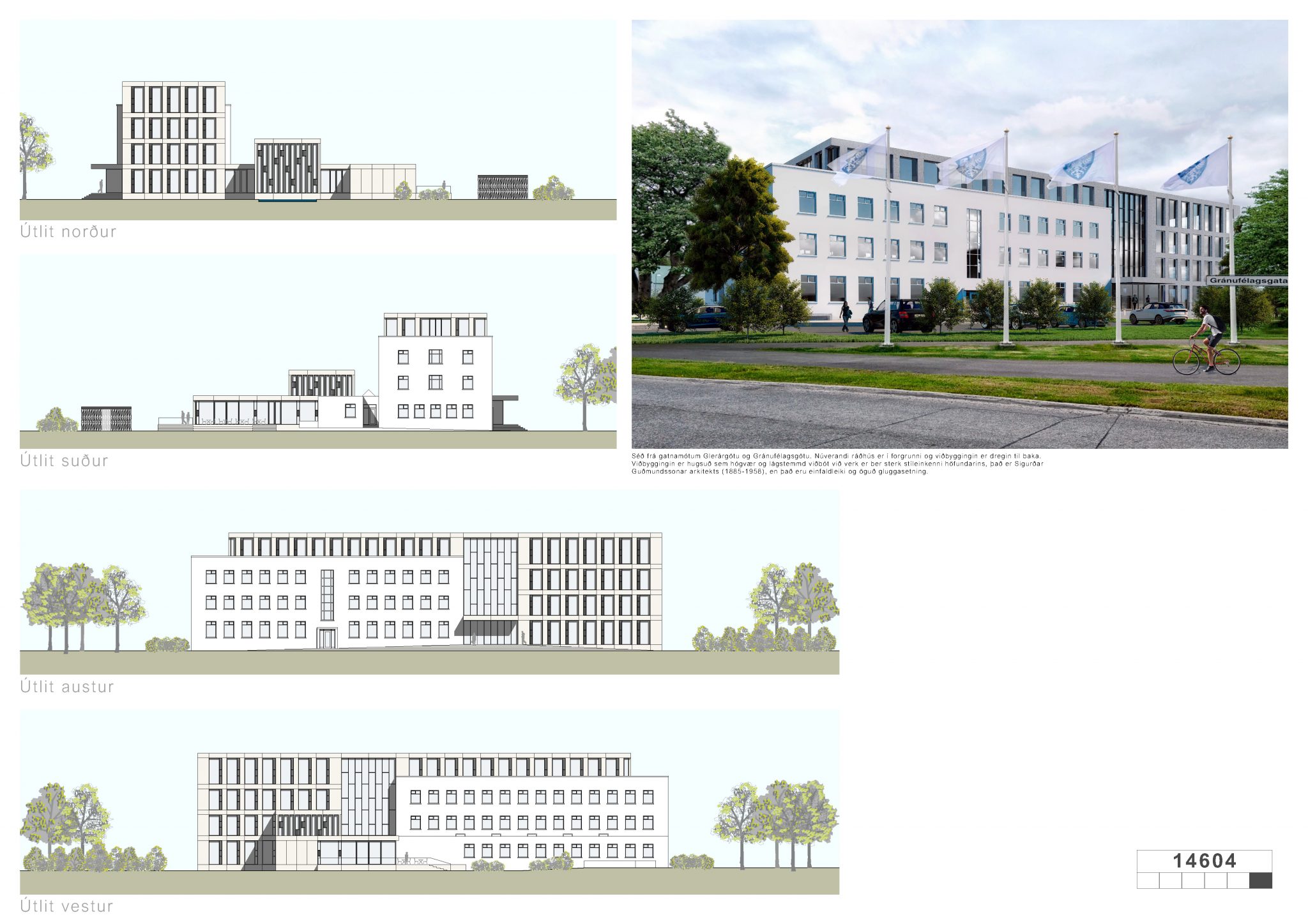The city hall seen from the new City Hall Garden. The City Hall Café and the assembly hall in the background.
AKUREYRI CITY HALL
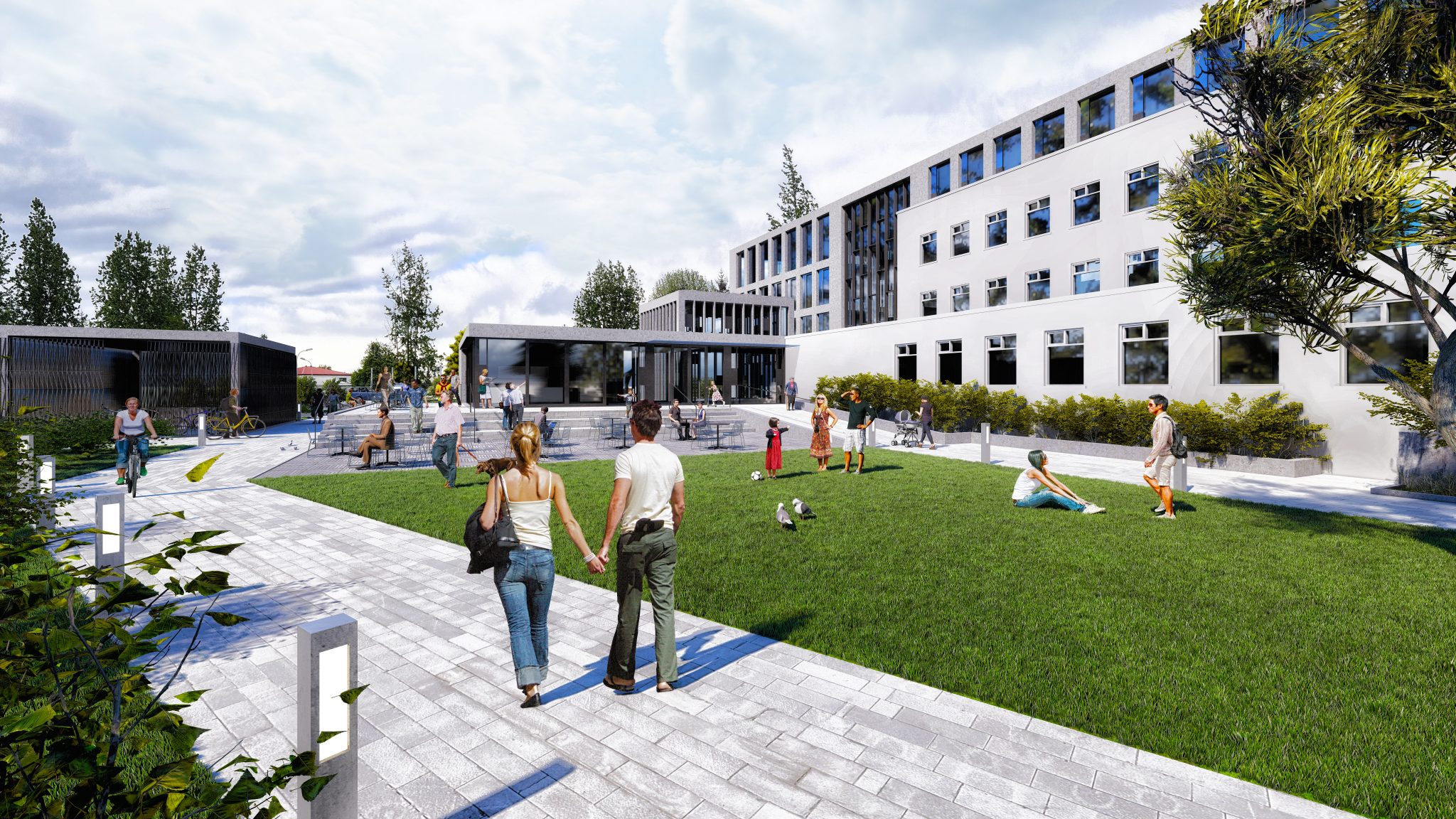
AKUREYRI CITY HALL – EXTENSION AND REFURBISHMENT
About: Yrki architects won the 1st prize in an invited competition for the extension and refurbishment of Akureyri city hall.
Category: Public building
Period: 2021
Status: Proposal
Location: Akureyri
Size: 3700m²
Client: City of Akureyri
3D: Yrki architects
In collaboration with: Landslag
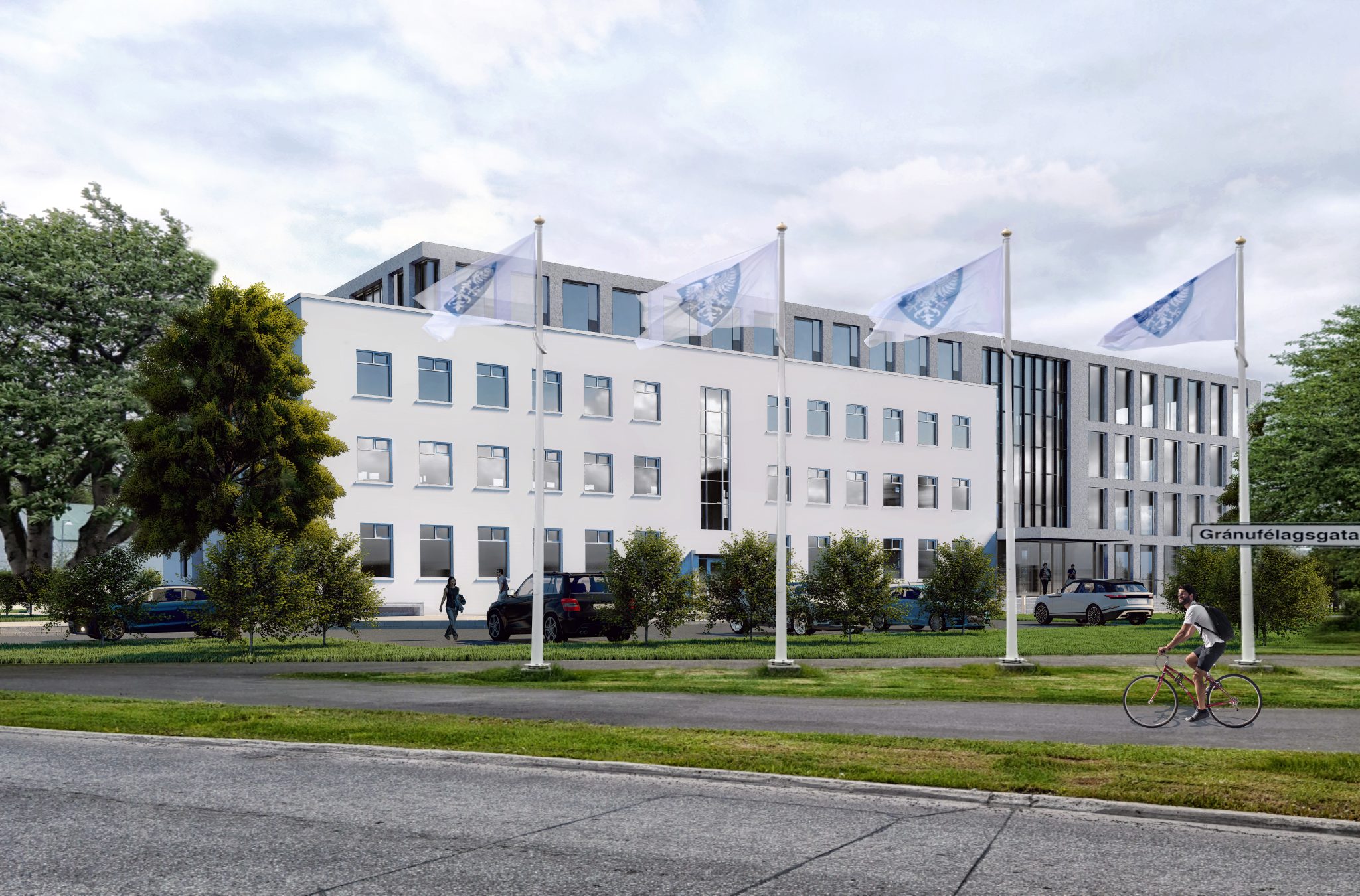
Akureyri city hall seen from one of the town´s main roads. The city hall from the 1950´s is on the left side. The extension, with its fourth floor on top of the old building, is on the right side.
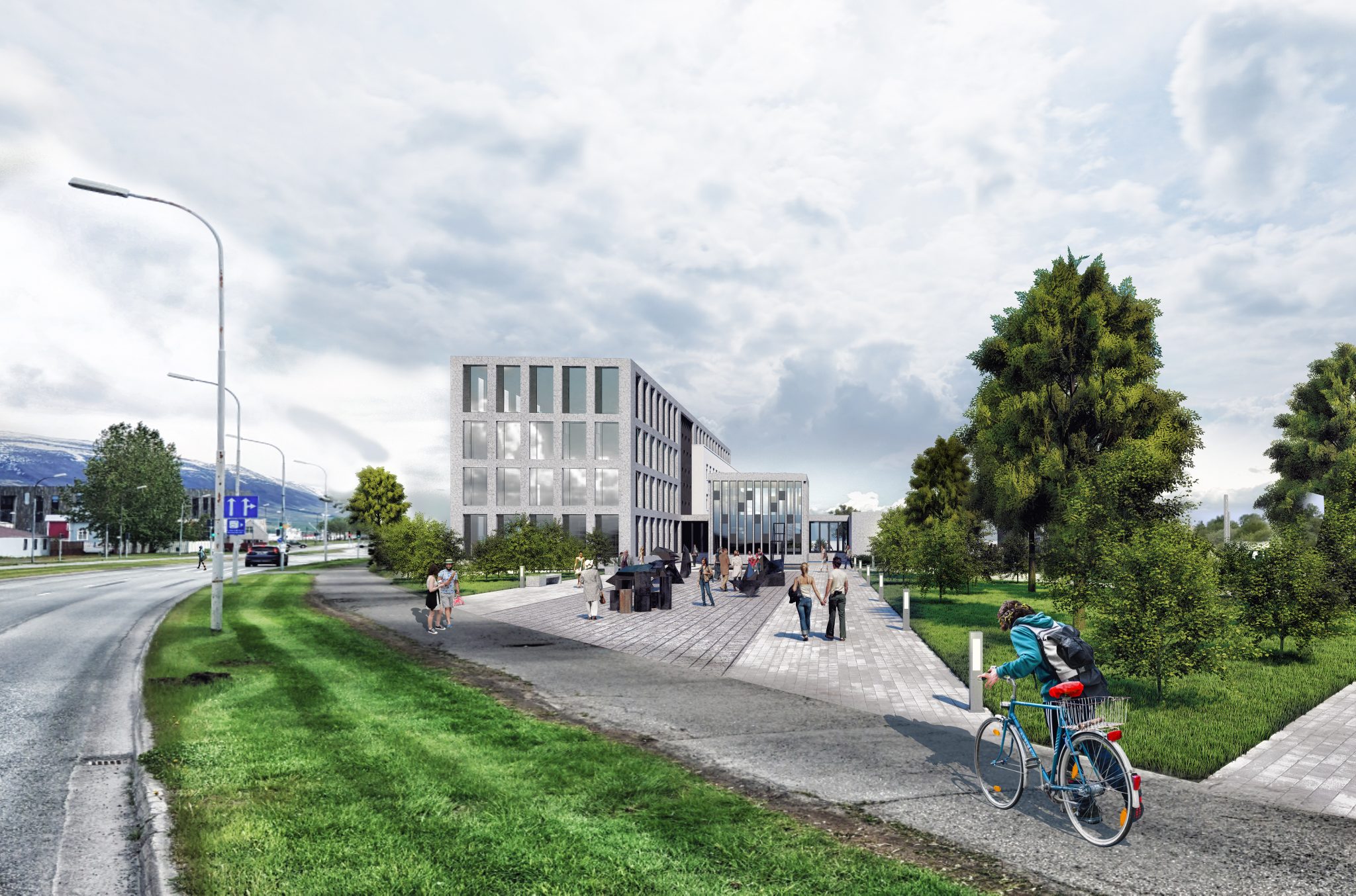
The extension greets people on their way to Akureyri city center.
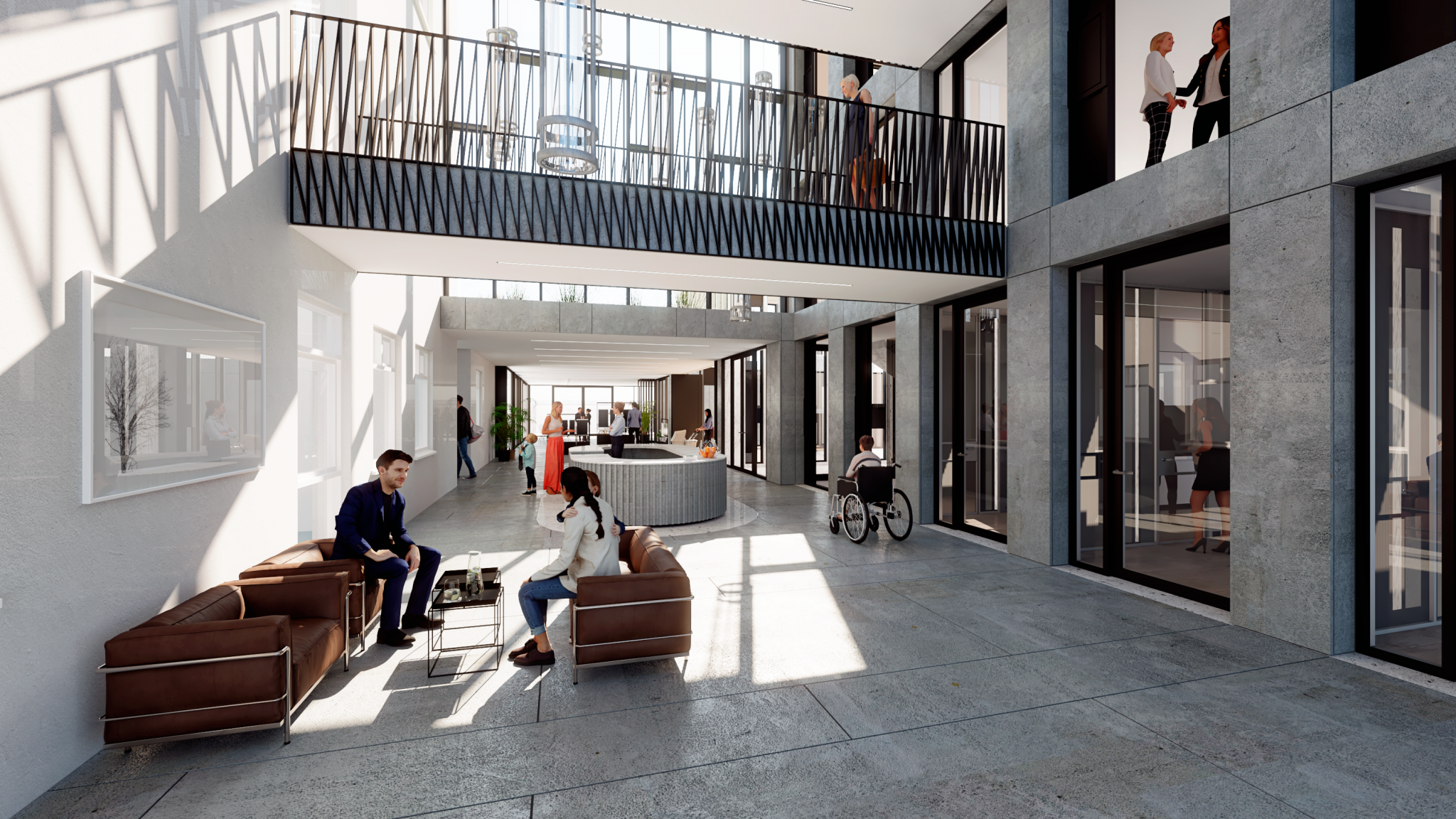
View of the foyer in the extension.
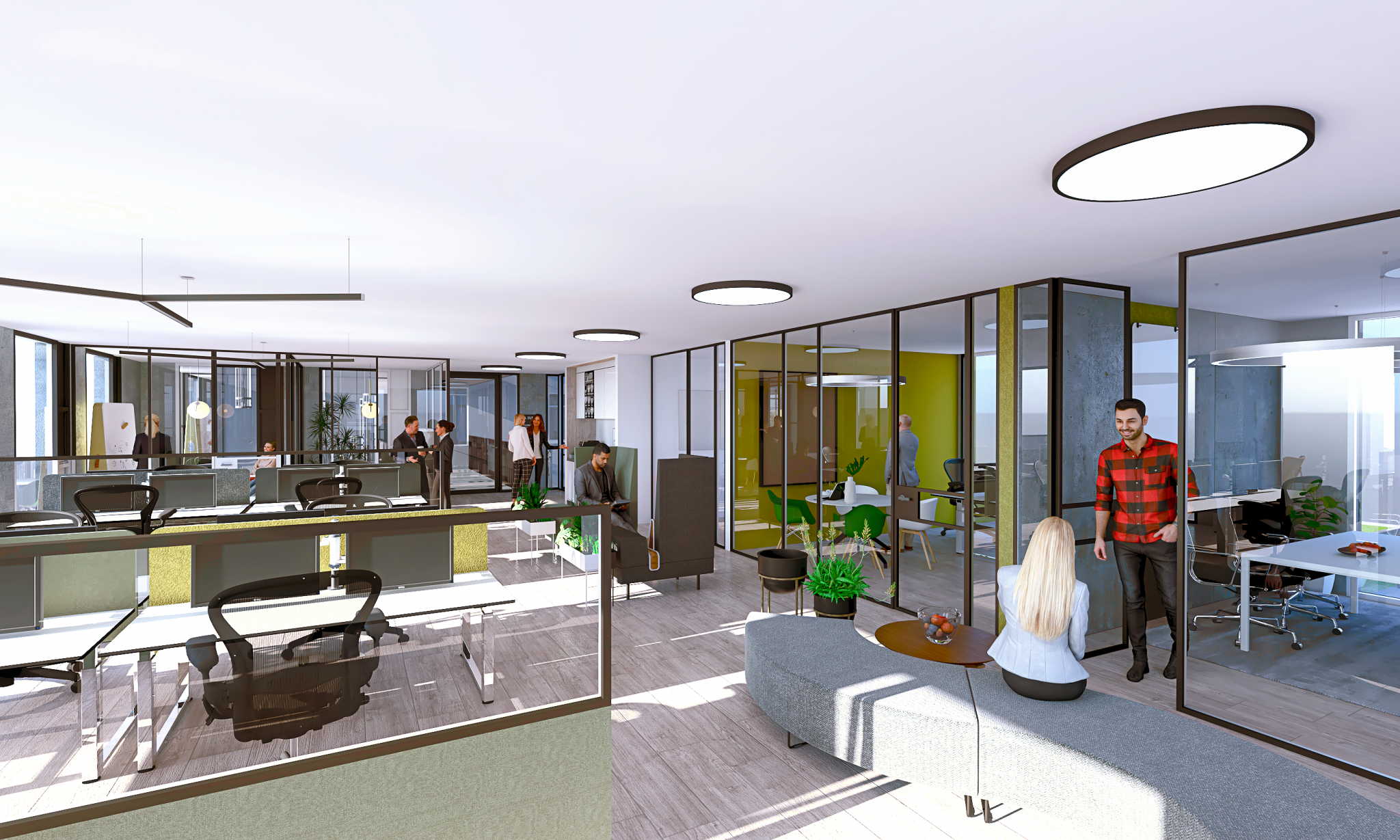
One of the office floors in the extension.
