URBAN PLANNING ON MIKLABRAUT AND SÆBRAUT ROAD TUNNELS
URBAN PLANNING ON MIKLABRAUT AND SÆBRAUT ROAD TUNNELS
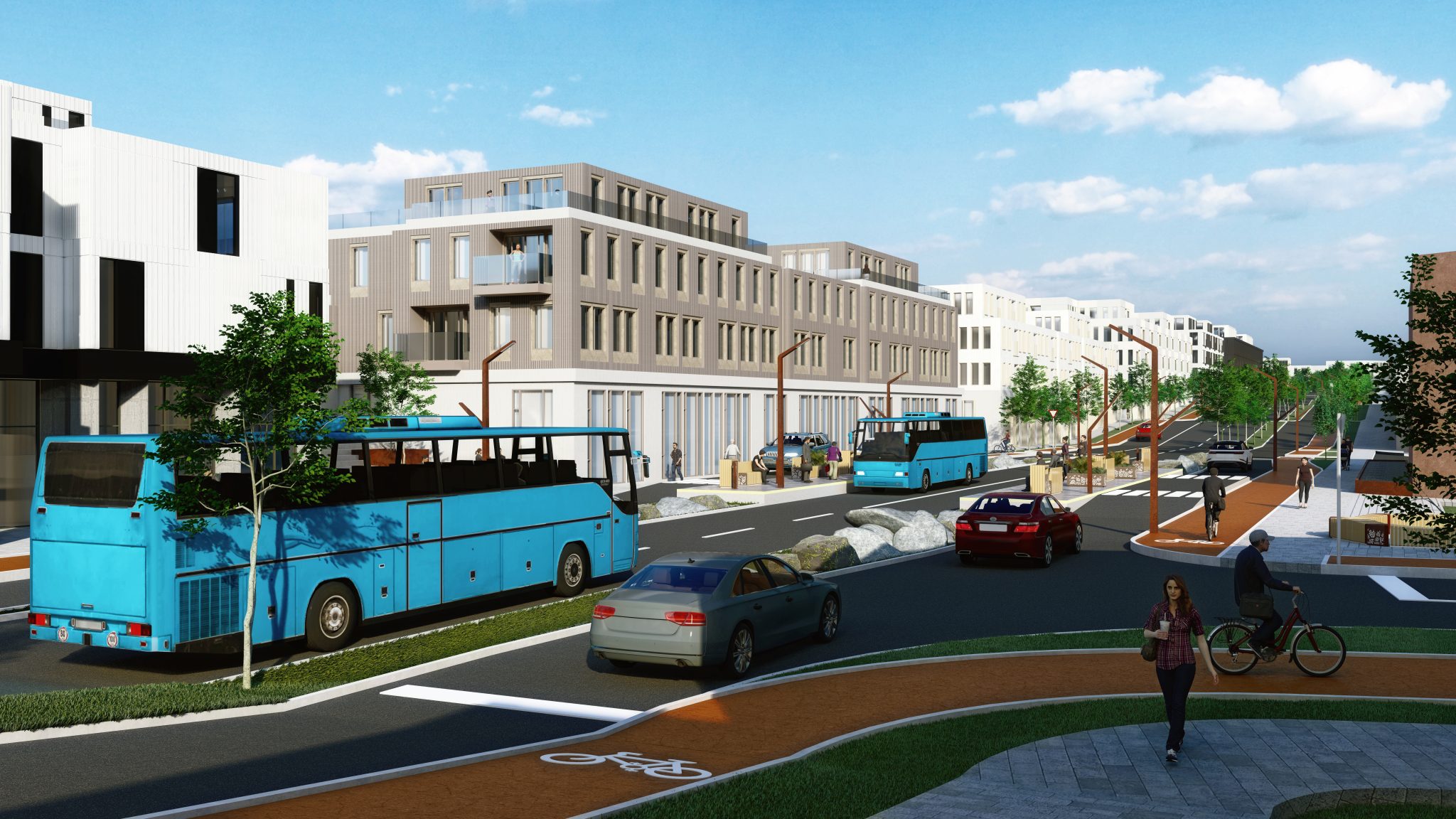
About: The city of Reykjavík invited five teams of architects, landscape architects and engineers to develop urban planning concepts on the future road tunnels for Miklabraut an Sæbraut roads. One task was to integrate a core station of the new Bus Rapid Transport System – Borgarlínan – in the planning concept.
Category: Planning
Period: 2020-2021
Status: Proposal
Location: Miklabraut and Sæbraut roads, Reykjavík
Client: City of Reykjavík Reykjavík
3D: Yrki architects
In collaboration with: DLD landscape architects, Hnit consulting engineers
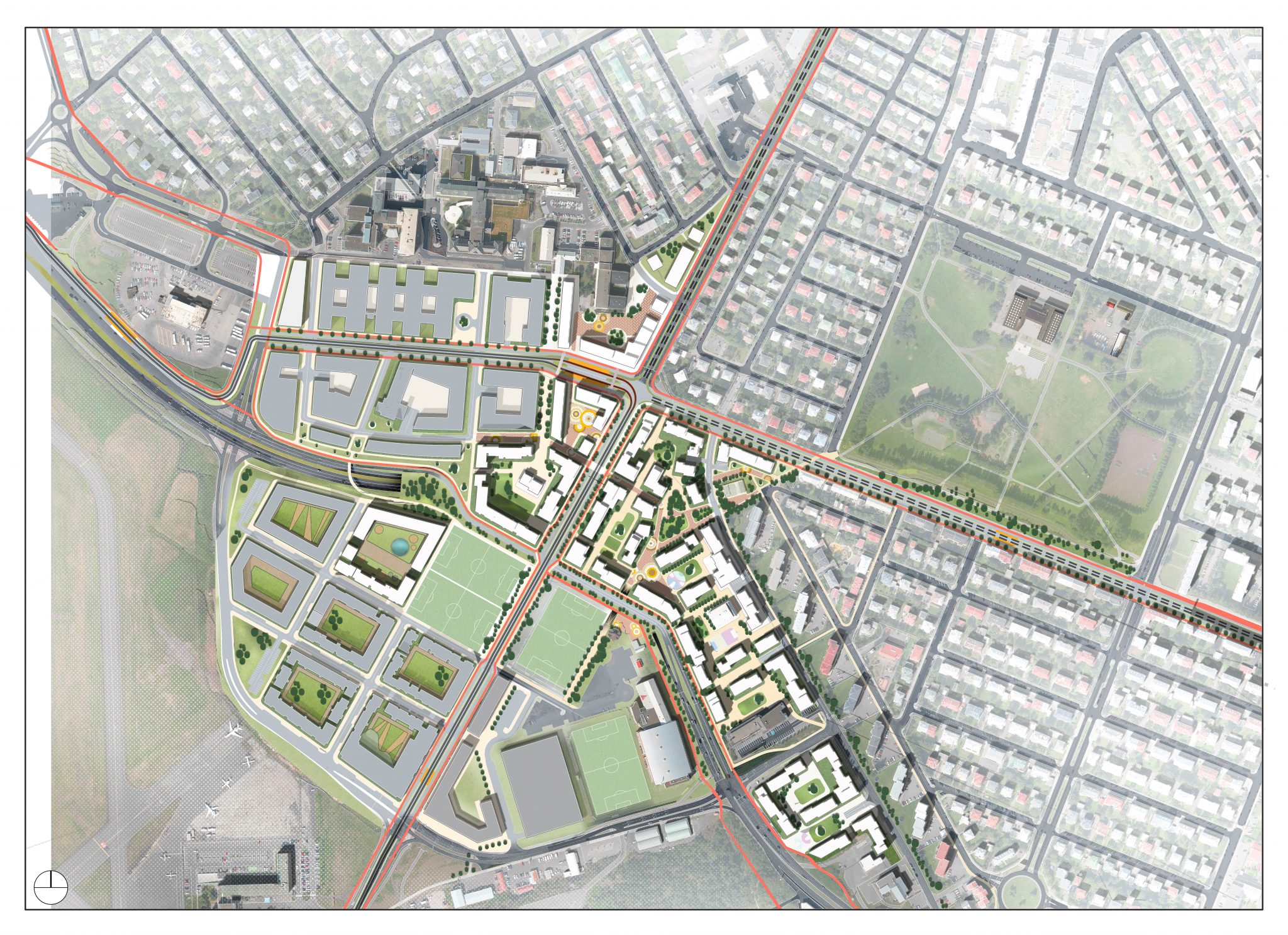
The master plan showing the new urban planning on Miklubraut road tunnel at the crossroad of Snorrabraut road.
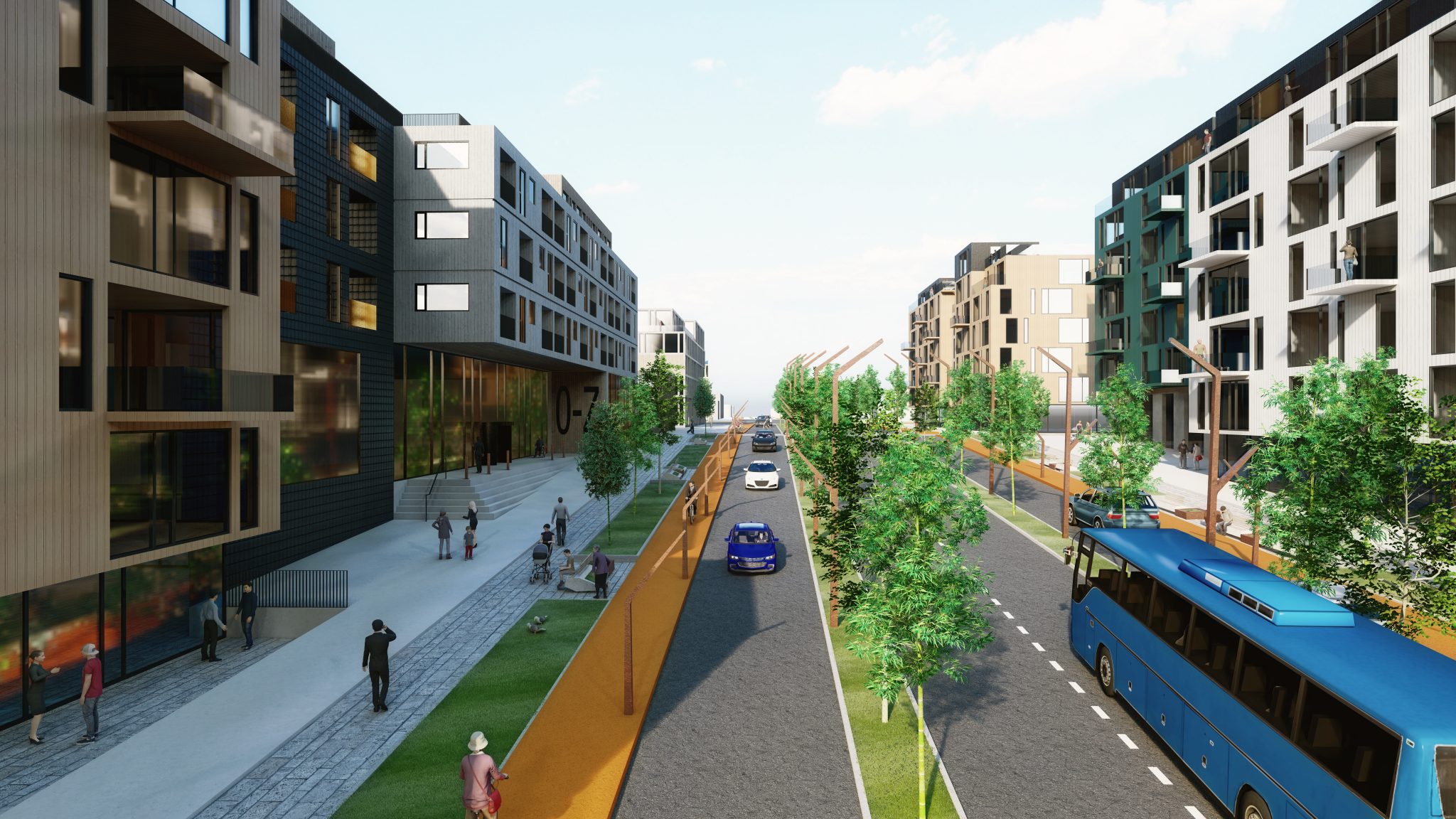
Looking north from the new part of Snorrabraut road with shops, offices and apartments
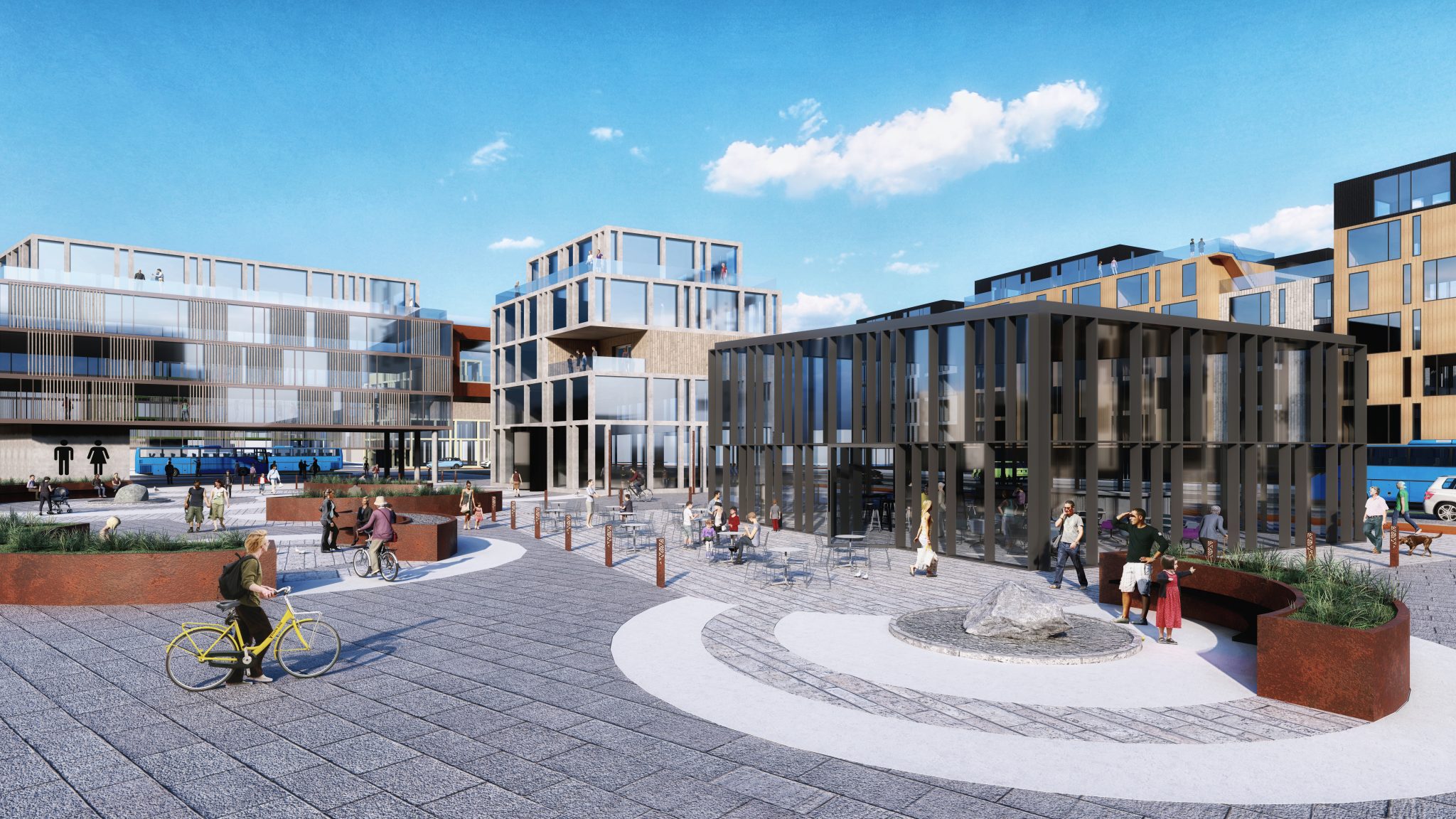
Next to the new Snorrabraut road is the new main square: a sunny town square at the core station of the new Bus Rapid Transport System.
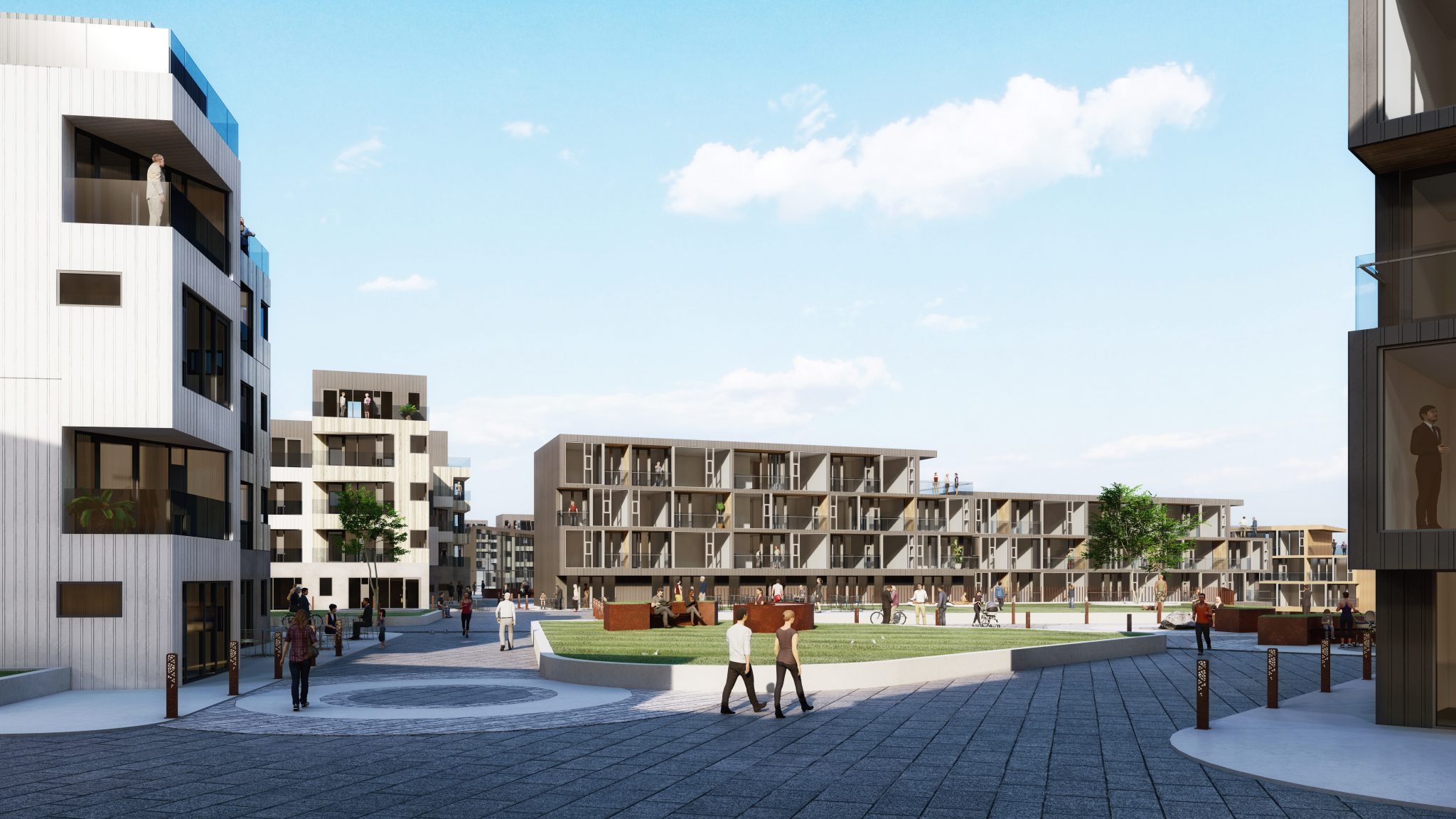
The public parks and squares of the residential area are well connected to the main square by sidewalks and cycle paths.
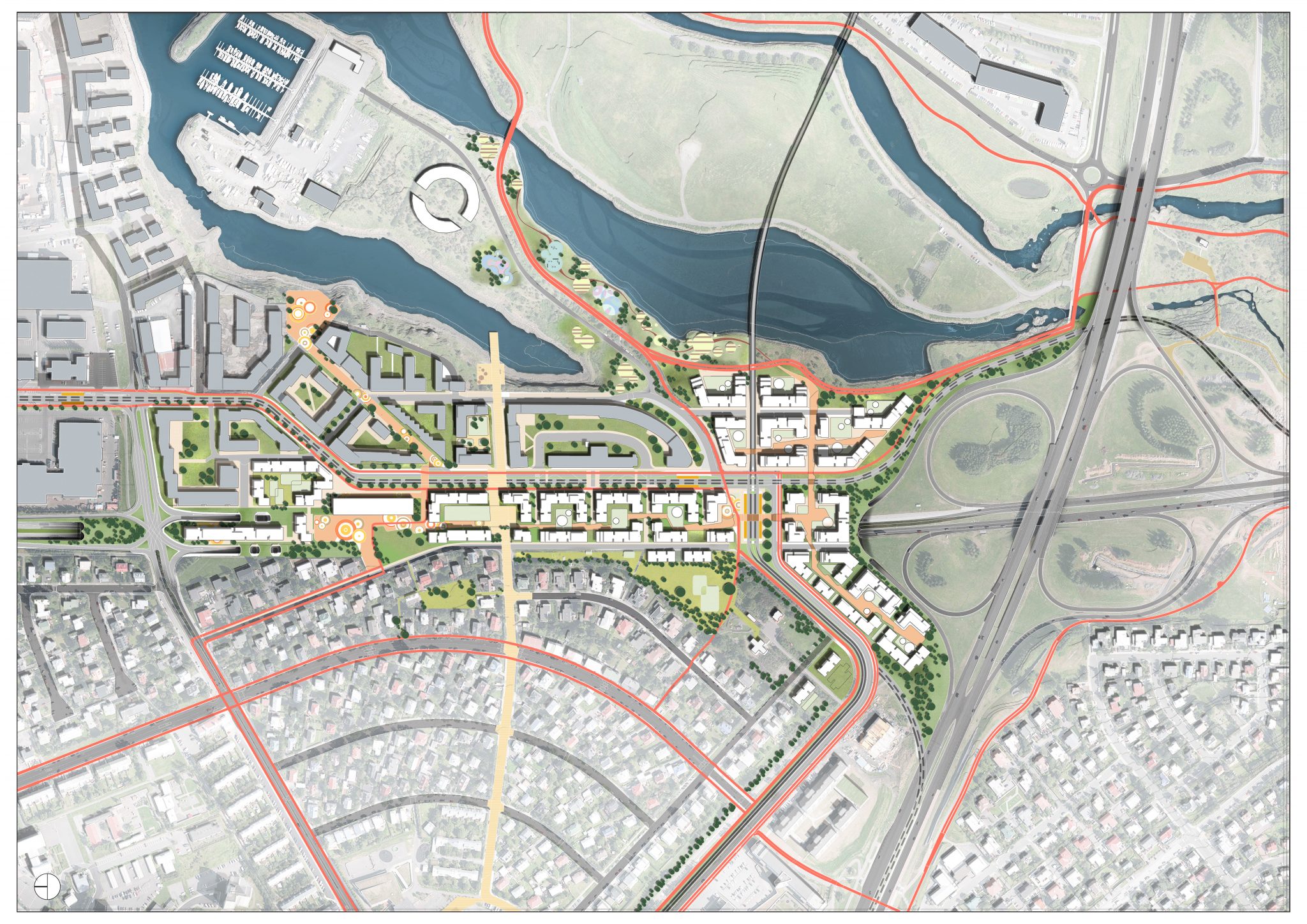
The master plan showing the urban planning on Sæbraut road tunnel.
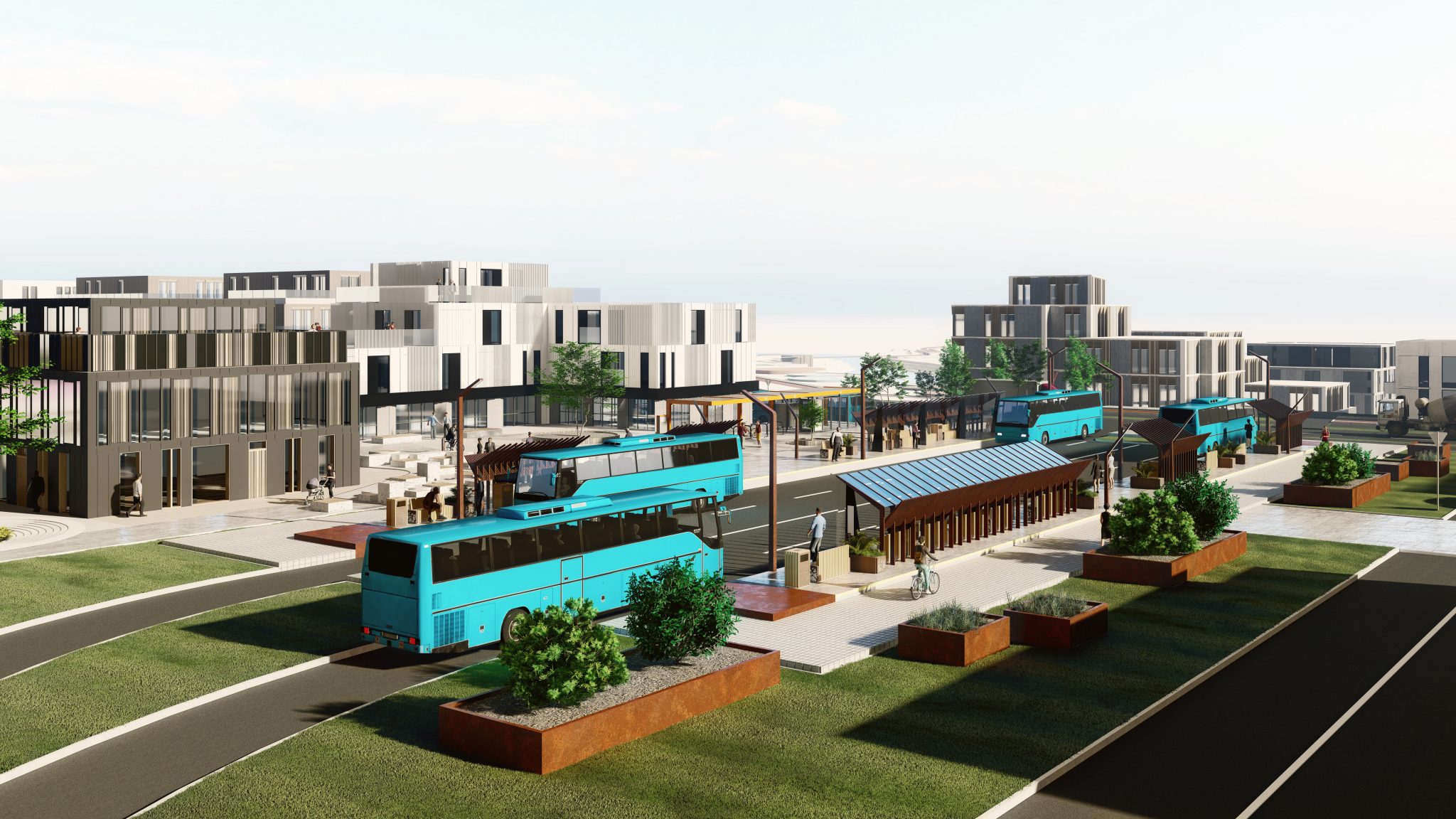
Vogatorg square with the core station of the new Bus Rapid Transport System is in the center of the new plannin area.
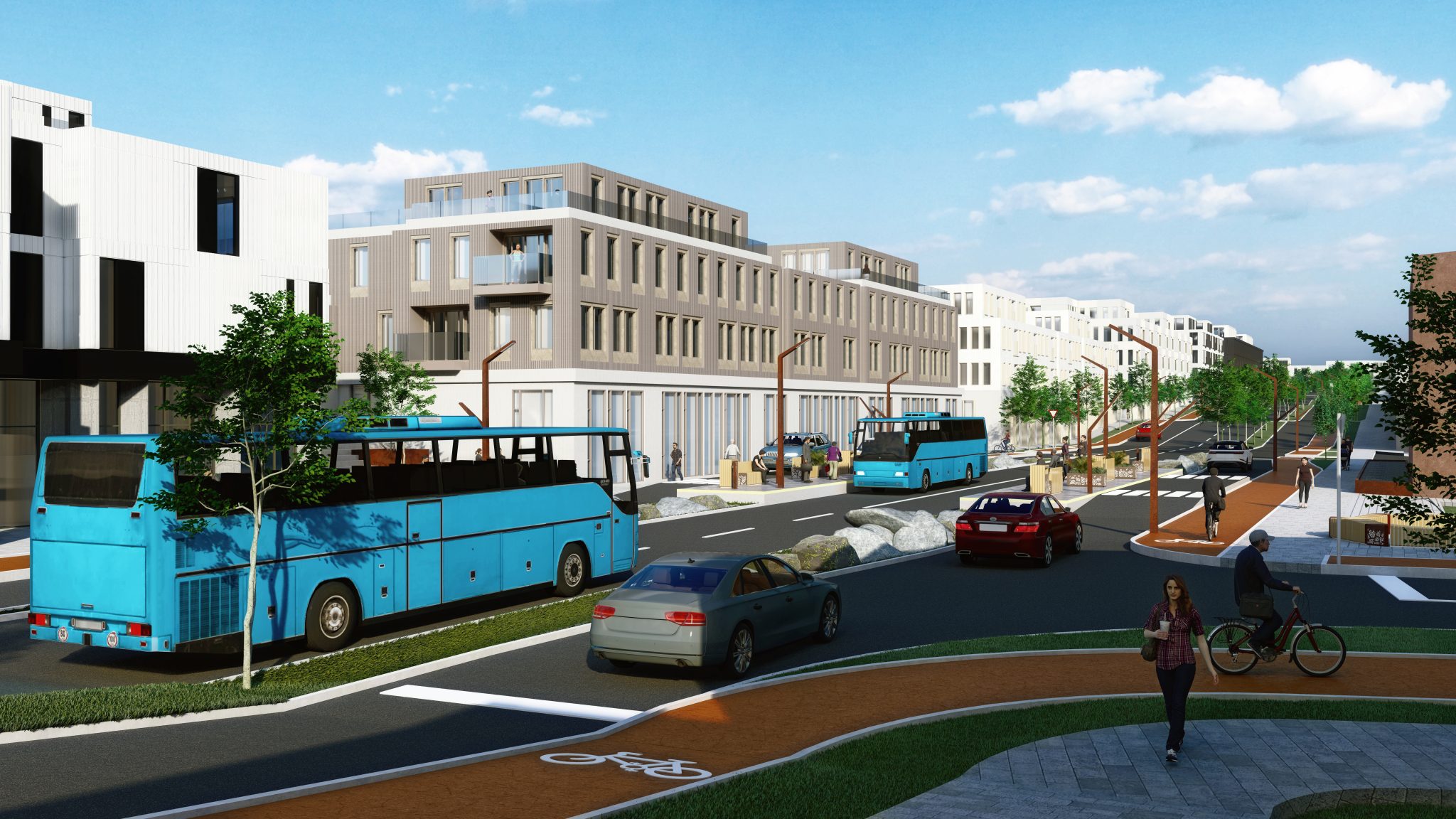
A view of the new main road from Vogatorg square with shops, offices and apartments.
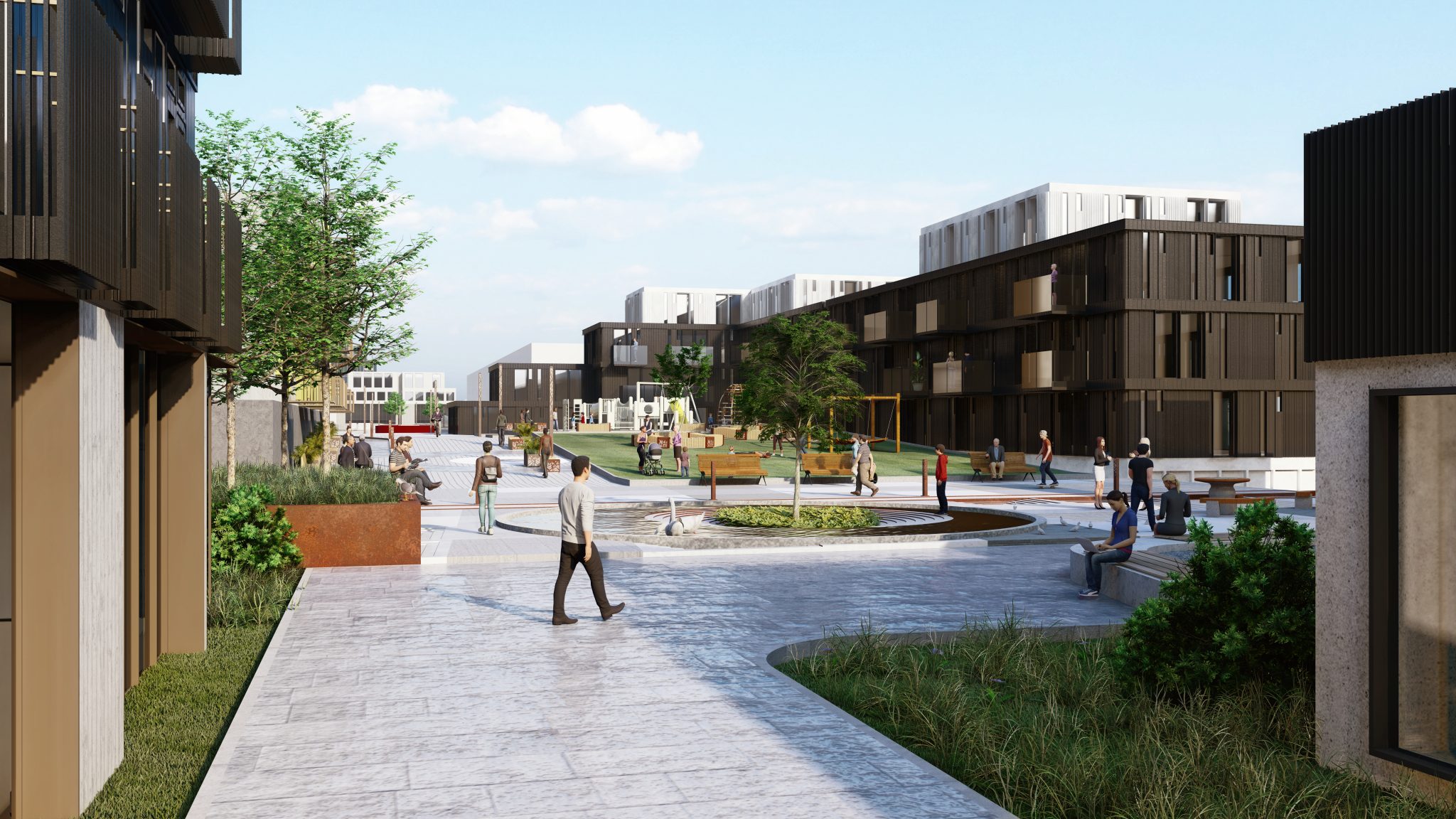
The public parks and squares of the residential area are well connected to the main square by sidewalks and cycle paths.