2021
First prize in international Reinventing Cities competition
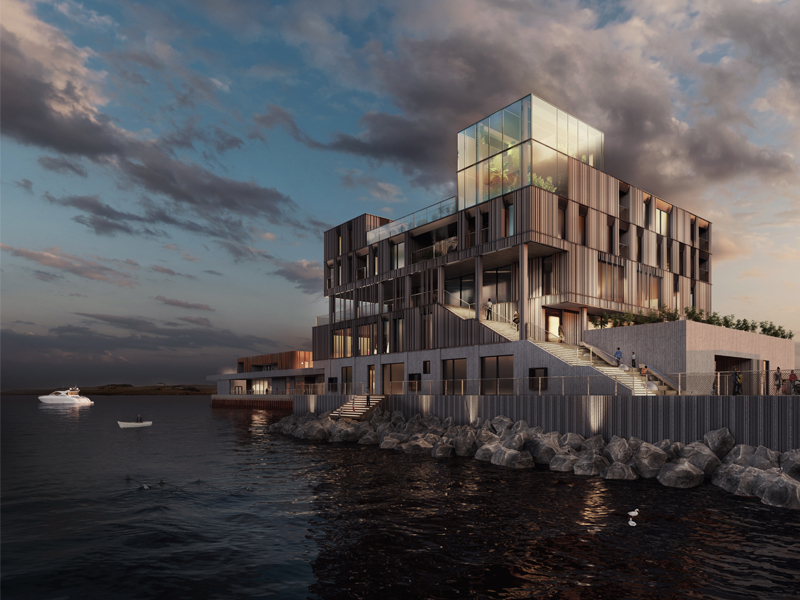
2021
First prize in international Reinventing Cities competition
About: Yrki architects are part of a team of designers, environmental engineers and investors who won the international Reinventing Cities competition 2021/2022 by C40 for the environmentally sound revitalization of the old pier and nearby surroundings in the suburb of Gufunes in Reykjavik. C40 is a network of nearly 100 world-leading cities collaborating to deliver the urgent action needed right now to confront the climate crisis.
Category: Planning
Period: 2021-2022
Status: Proposal
Location: Gufunes in Reykjavik
Client: Þorpið vistfélag sustainable real-estate developer
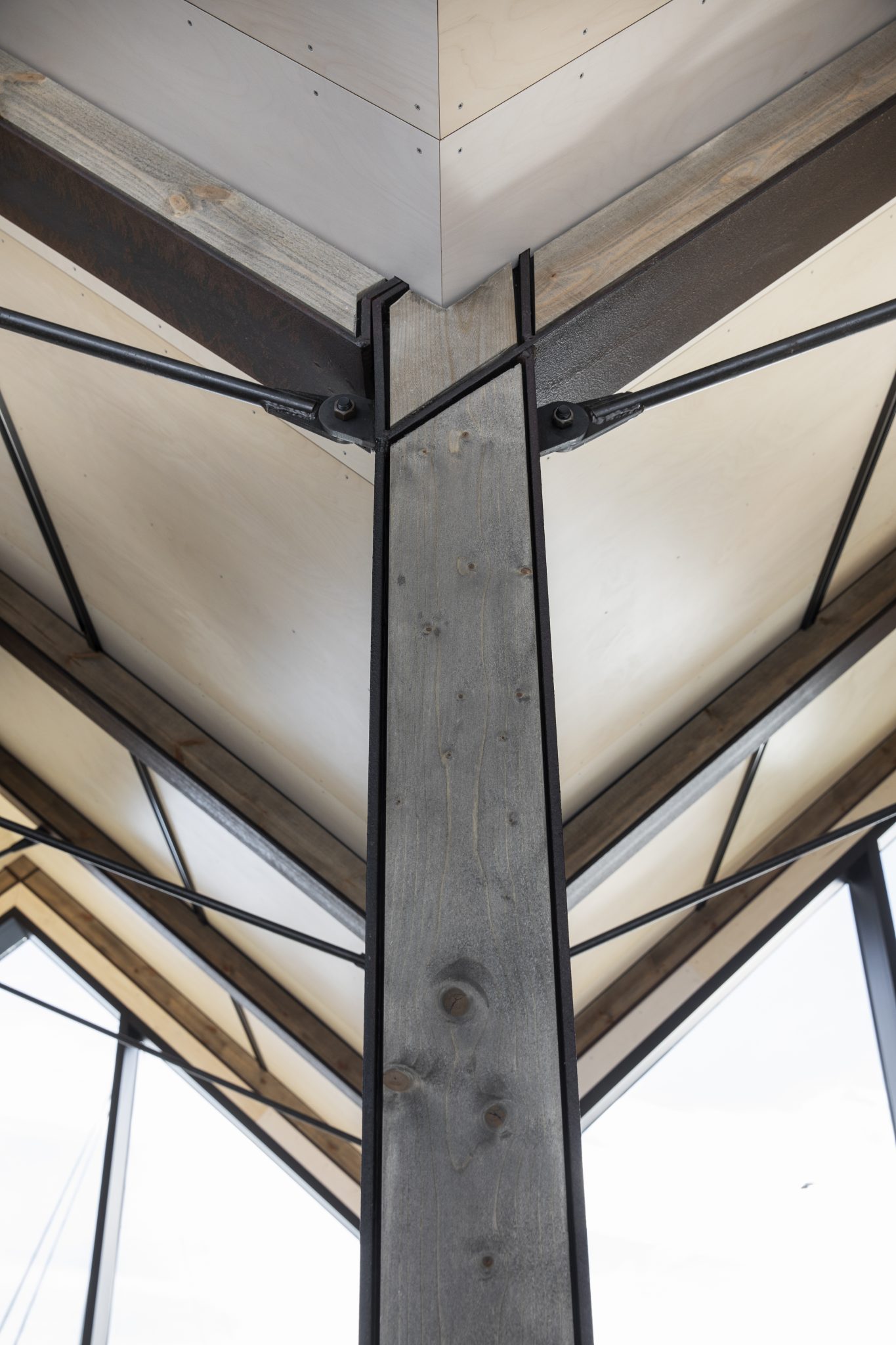
2021
Nomination for the Icelandic Design Award 2021
About: Six ticket houses at Ægisgarður wharf at the old harbour in Reykjavík
Category: Office building
Period: 2018-2020
Status: Fully built
Location: Ægisgarður wharf at the old harbour in Reykjavík
Size: 480m²
Client: Faxaflóahafnir Associated Icelandic Ports
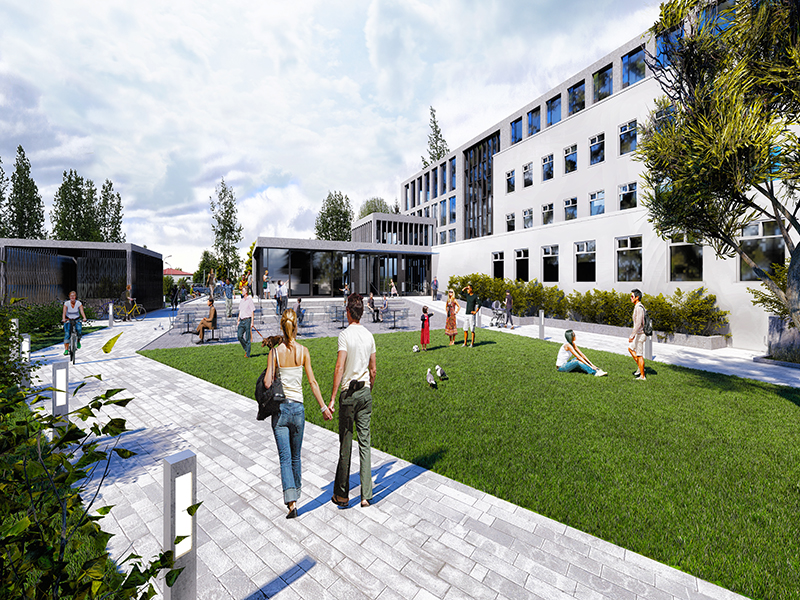
2021
First prize in competition for Akureyri city hall
About: Yrki architects won the 1st prize in an invited competition for the extension and refurbishment of Akueyri city hall.
Category: Public building
Period: 2021
Status: Proposal
Location: Akureyri
Size: 3700m²
Client: City of Akueyri

2021
Yrki architects selected as A+ Awards finalist for the ticket houses at the old harbour in Reykjavík
About: Six ticket houses at Ægisgarður wharf at the old harbour in Reykjavík
Category: Office building
Period: 2018-2020
Status: Fully built
Location: Ægisgarður wharf at the old harbour in Reykjavík
Size: 480m²
Client: Faxaflóahafnir Associated Icelandic Ports
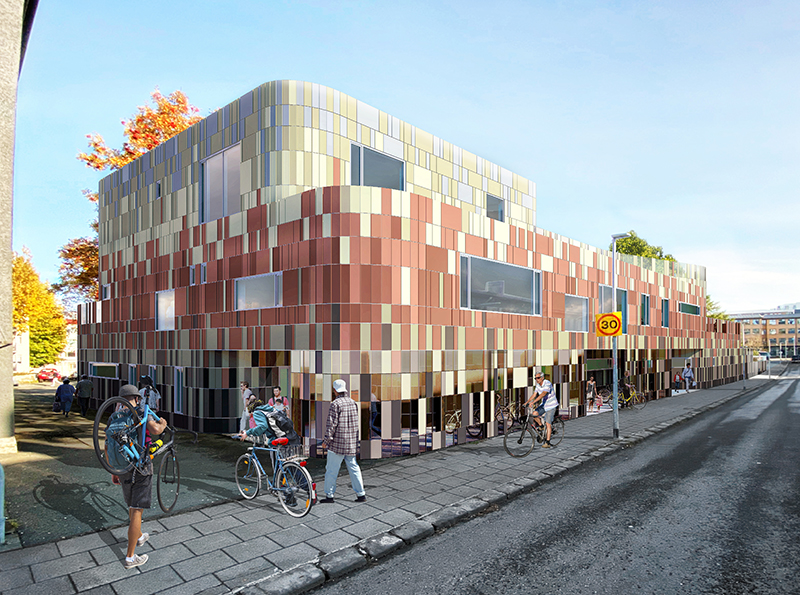
2020
Yrki architects´competition entry granted purchase
About: Yrki architects´proposal in the recently judged design competition for a kindergarden and family center in downtown Reykjavík was garnted a purchase by the jury.
Category: Kindergarden
Period: 2020
Status: Proposal
Location: Njálsgata street in downtown Reykjavík
Size: 1200m²
Client: City of Reykjavík
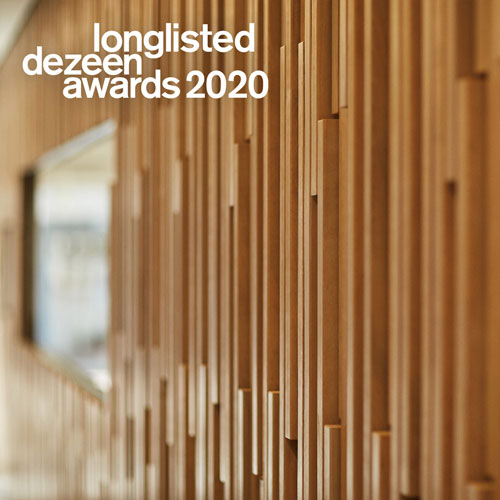
2020
Sveinatunga in Garðabær nominated for the Dezeen Awards 2020 in the interior design category
About: Sveinatunga conference facilities for the community of Garðabær.
Category: Public
Period: 2015-2019
Status: Fully built
Location: Garðatorg 7, Garðabær
Size: 407m²
Client: City of Garðabær
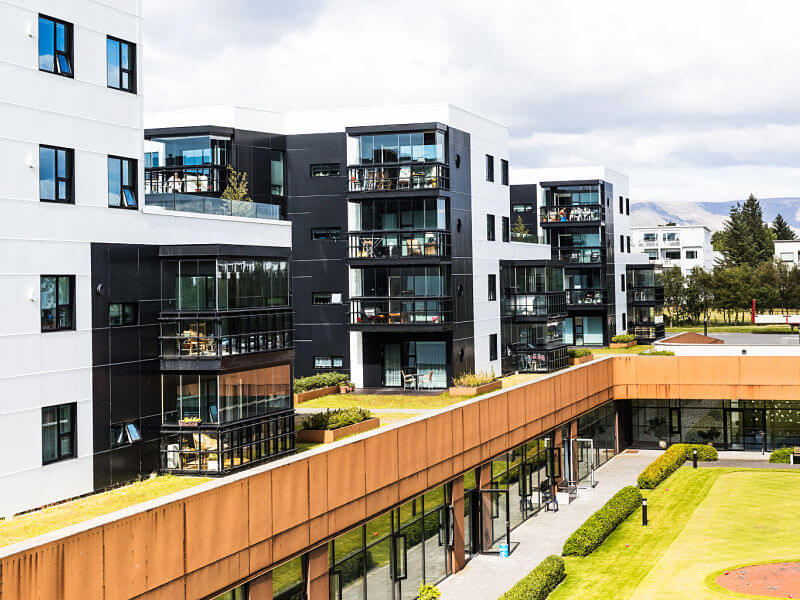
2019
Mörkin awarded as “Best public residential project” by British architecture magazine BUILD
About: The nursing home, apartments and service center for senior citizens in Mörkin were awarded as the “Best Public Residential Project” by the BUILD 2019 Architecture Awards.
Category: Residential
Period: 2003-2019
Status: Fully built
Location: Suðurlandsbraut 58-64, Reykjavík
Size: 24.305m²
Client: The Ministry of Health and the city of Reykjavík
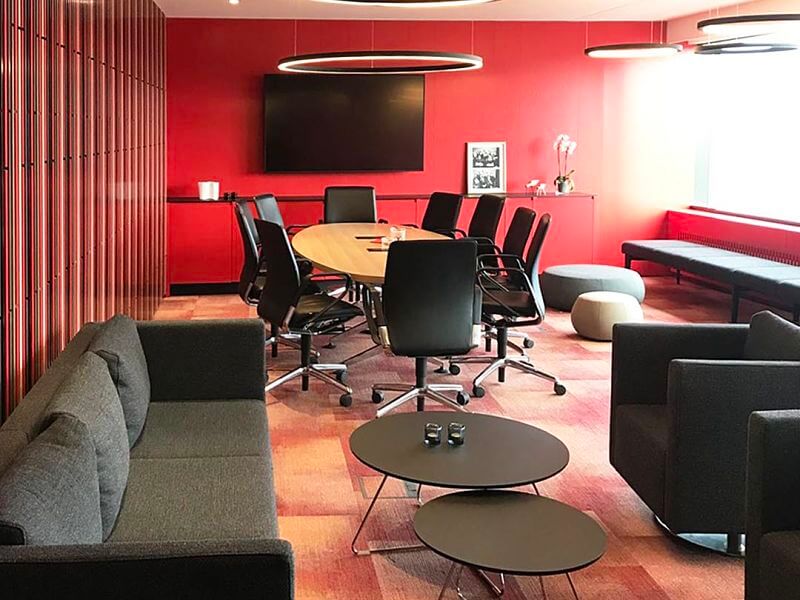
2018
Vodafone headquarters awarded as “Best Icelandic corporate office design project” by British architecture magazine BUILD
About: Vodafone´s new headquarters at Suðurlandsbraut were awarded as the “Best Icelandic Corporate Office Design Project” by the BUILD 2018 Architecture Awards.
Category: Office
Period: 2015-2017
Status: Fully built
Location: Suðurlandsbraut 8, Reykjavík
Size: 4.947m²
Client: Sýn hf.
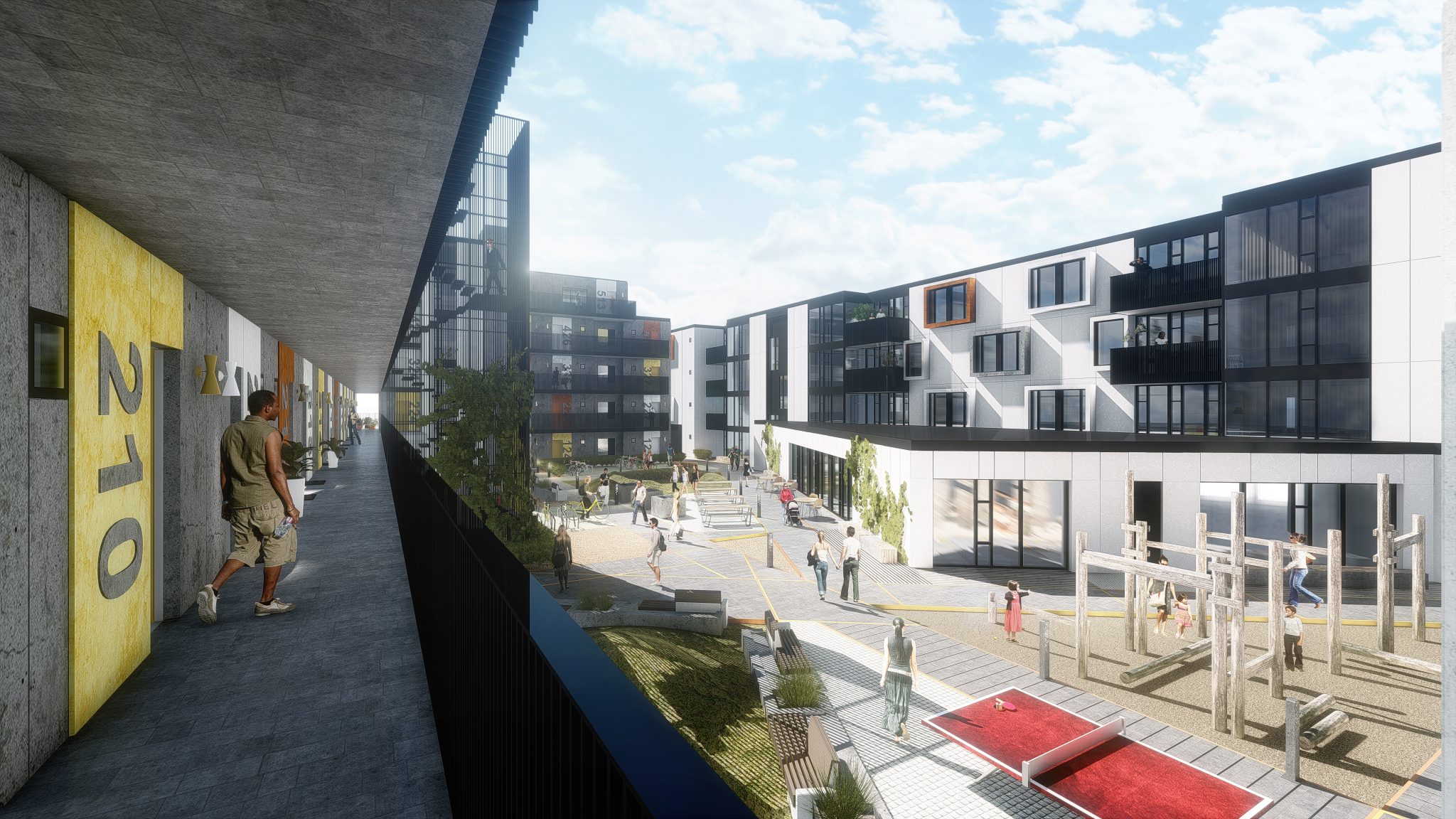
2017
1st prize in tender for student housing
About: Yrki architects´proposal for student housing and facilities was awrded the 1st prize in an invited tender.
Category: Residential
Period: 2017-2020
Status: Fully built
Location: Sæmundargata 21, Reykjavík
Size: 13.750m²
Client: FS Student Housing
3D: Yrki architects
In collaboration with: Ístak
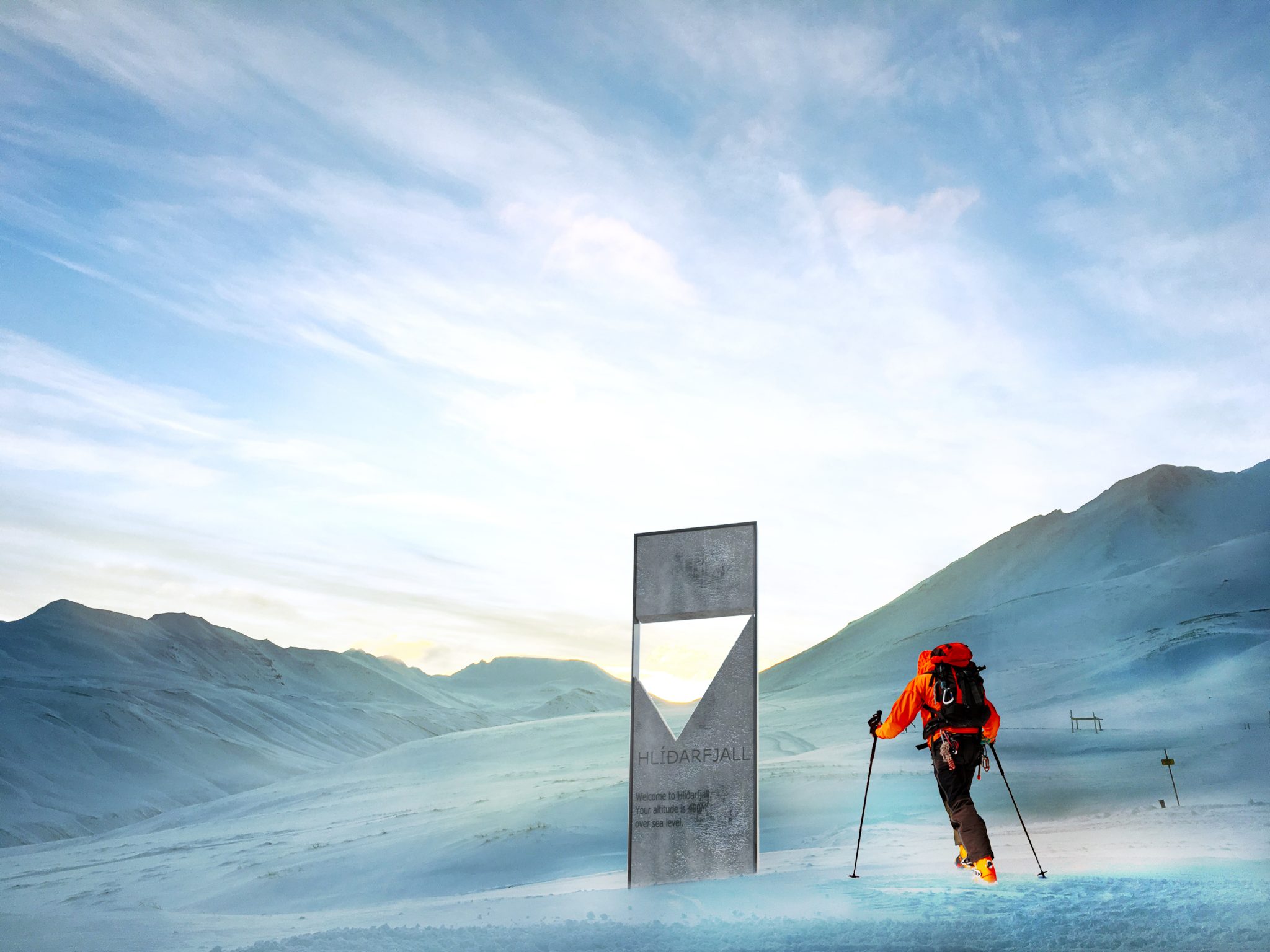
2017
Yrki architects proposal for the development at mount Hlíðarfjall chosen by client
About: Yrki architects´proposal for the recreational and touristic planning of the areal at mount Hlíðarfjall in Akureyri was chosen by the client for further development.
Category: Planning
Period: 2017
Status: Proposal
Location: Mount Hlíðarfjall in Akureyri
Client: City of Akureyri
3D: Yrki architects
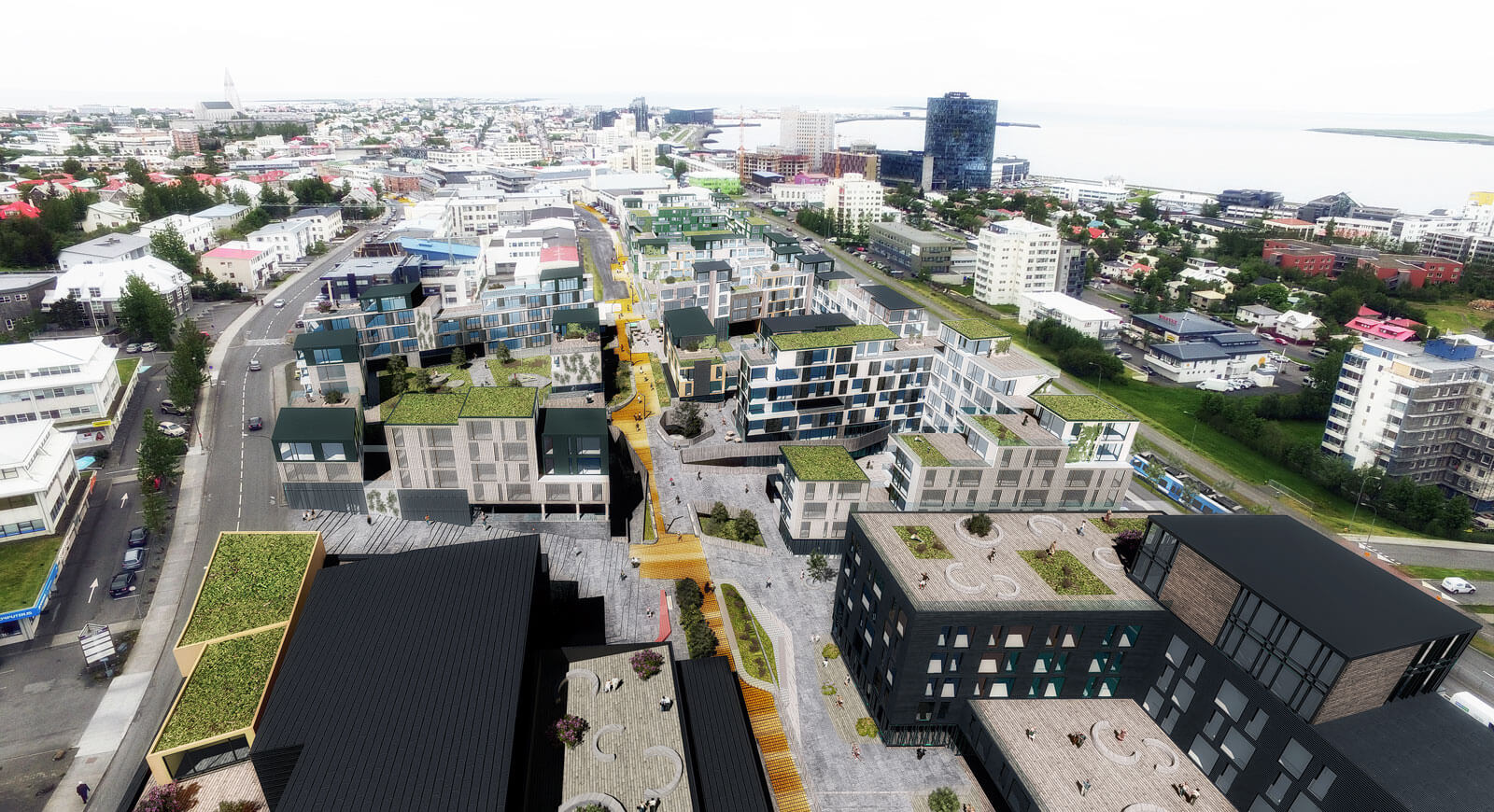
2017
Yrki architects awarded 1st prize in an invited planning competition for Heklureitur
About: Yrki architects´proposal won the 1st prize in an invited competition for the urban planning of the areal known as Heklureitur.
Category: Planning
Period: 2017-2018
Status: Planning completed
Location: Reykjavík
Size: 46.000m2
Client: City of Reykjavík
3D: Yrki architects
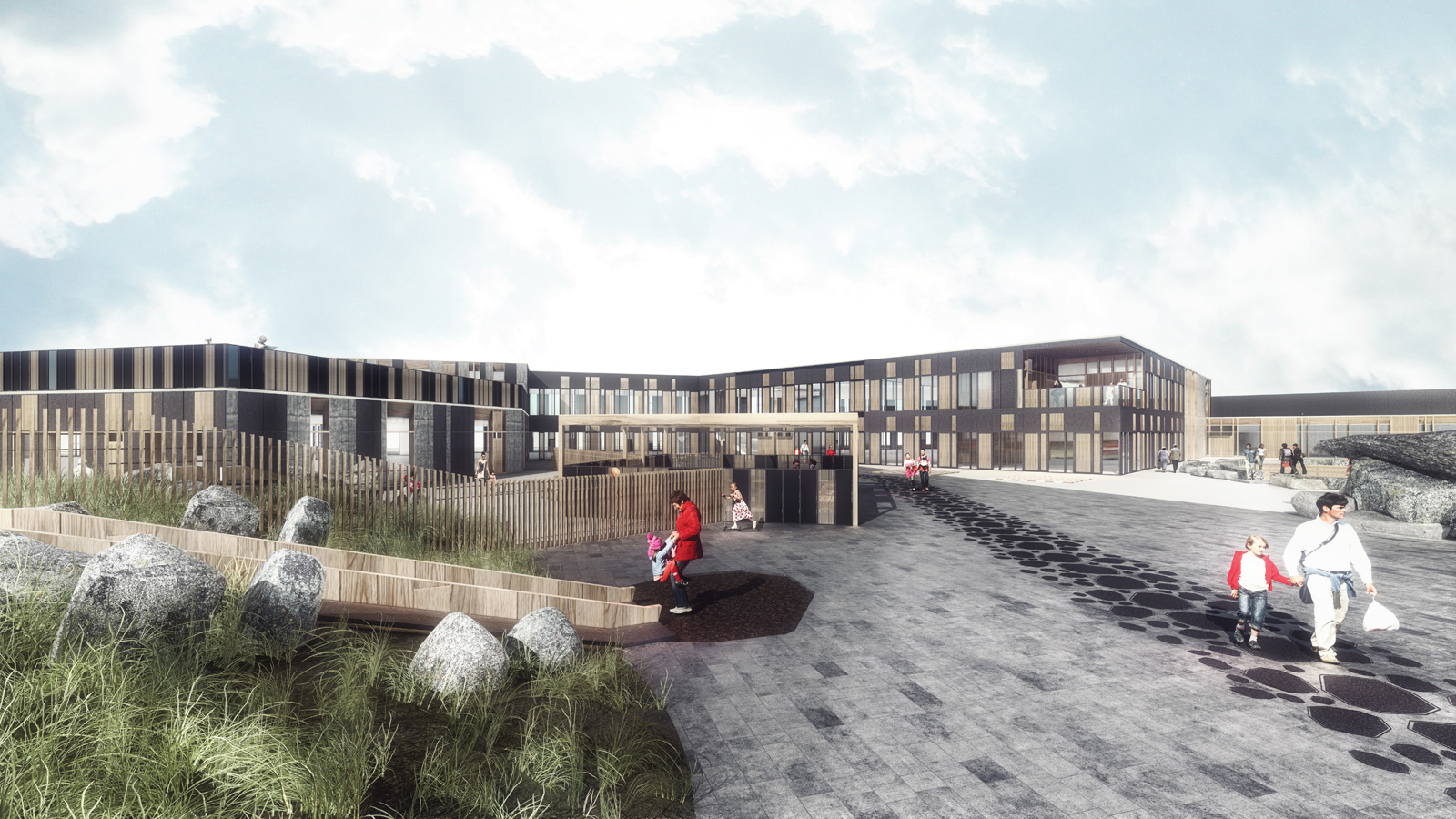
2017
2nd prize in an invited competition for a school in Reykjanesbær
About: Yrki architects´proposal in an invited competition for the new kindergarden and primary school in Dalshverfi, Reykjanesbær, was awrded the 2nd prize.
Category: Public
Period: 2017
Status: Proposal
Location: Reykjanesbær
Size: 9.525m2
Client: City of Reykjanesbær
3D: Yrki architects
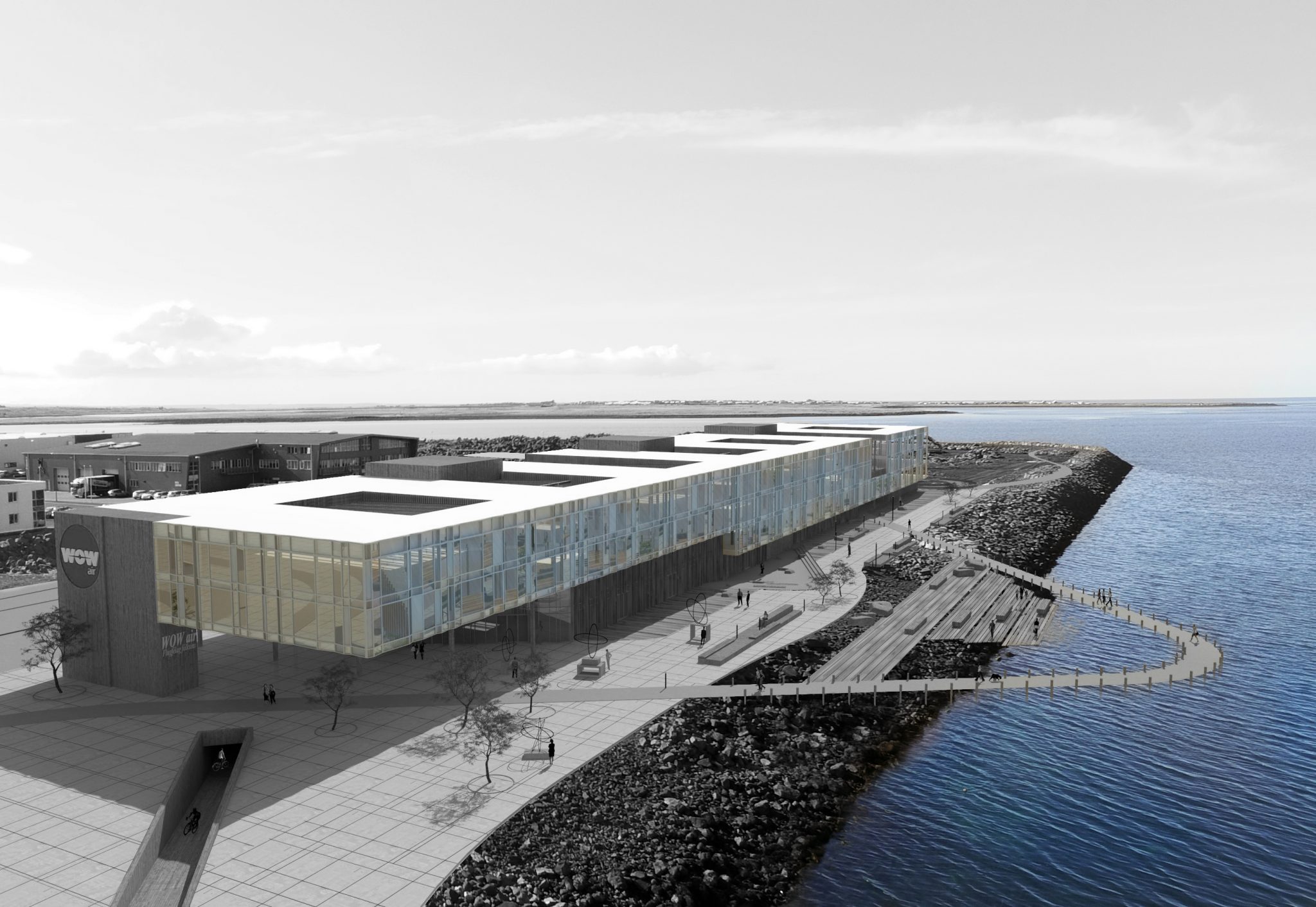
2016
Yrki architects come in 3rd in an invited competition for airline headquarters
About: Yrki architects won the 3rd prize in an invited competition for the new headquarters of Wow Air airlines.
Category: Office
Period: 2016
Status: Proposal
Location: Kársnes in Kópavogur
Size: 16.426m2
Client: Wow Air
3D: Yrki architects
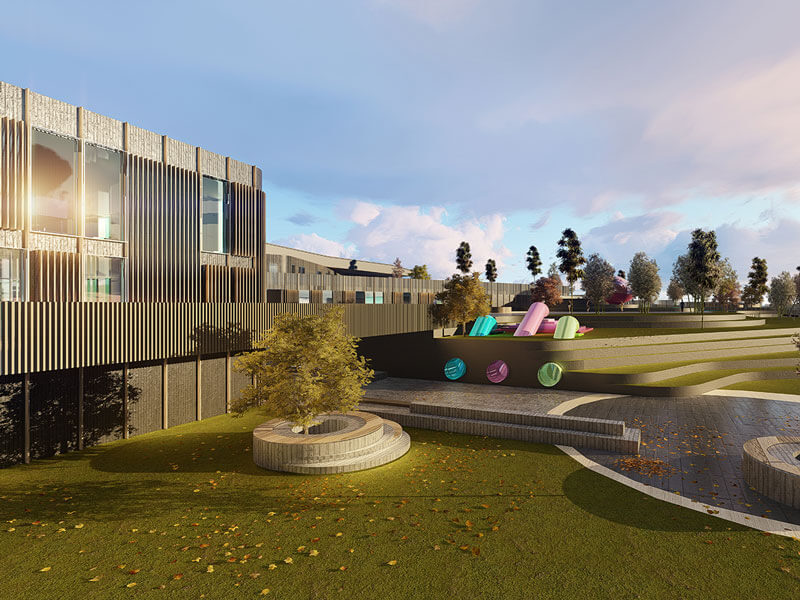
2016
Yrki architects awarded the design of a school in an invited tender
About: Yrki architects, in collaboration with VSB and Verkís consulting engineers and landscape architect Samson Harðarson, were awarded the design of Helgafellsskóli primary school and kindergarden in an invited tender by the city of Mosfellsbær.
Category: Public
Period: 2016-
Status: Phase one completed
Location: Gerðlustræti 14 in Mosfellsbær
Size: 9.500m2
Client: City of Mosfellsbær

2015
1st prize in an invited design competition for the new premises of the city council of Garðabær
About: Yrki architects won the 1st prize in an invited design competition for the interior design of the new conference facilities for the community of Garðabær.
Category: Public
Period: 2015-2018
Status: Fully built
Location: Garðatorg 7, Garðabær
Size: 407 m2
Client: City of Garðabær
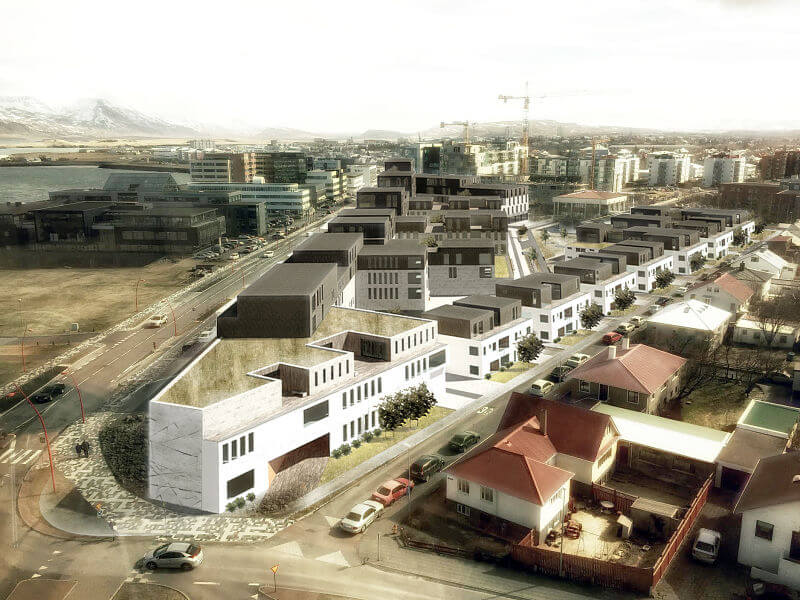
2015
1st prize in an invited planning competition
About: Yrki architects won the 1st prize in an invited competition for the further development and urban planning of the areal of Borgartún / Nóatún in Reykjavík.
Category: Planning
Period: 2015-2017
Status: Planning concluded
Location: Borgartún in Reykjavík
Size: 11.300 m2
Client: City of Reykjavík
3D: Yrki architects
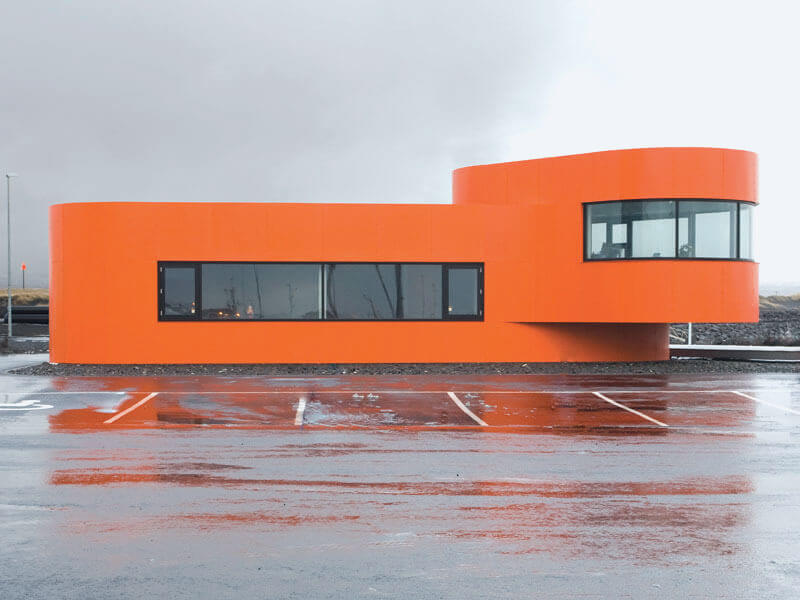
2015
Honorary award for weighing station
About: The port authority´s weighing station in Þorlákshöfn was awarded the 2014-2015 A´Design honorary award.
Category: Work
Period: 2007-2009
Status: Fully built
Location: Port of Þorlákshöfn
Size: 100 m2
Client: Ölfus municipality
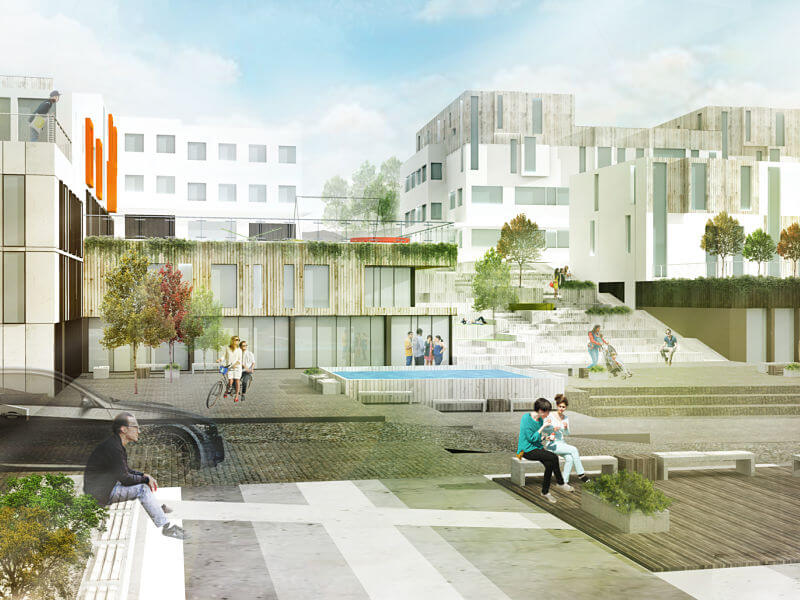
2014
2nd prize in an invited planning competition
About: Yrki architects were awarded the 2nd prize in an invited competition for the planning of the revitalization of the industrial district at Nýbýlavegur in Kópavogur.
Category: Planning
Period: 2014
Status: Proposal
Location: Kópavogur
Size: 70.000 m2
Client: City of Kópavogur
3D: Yrki architects
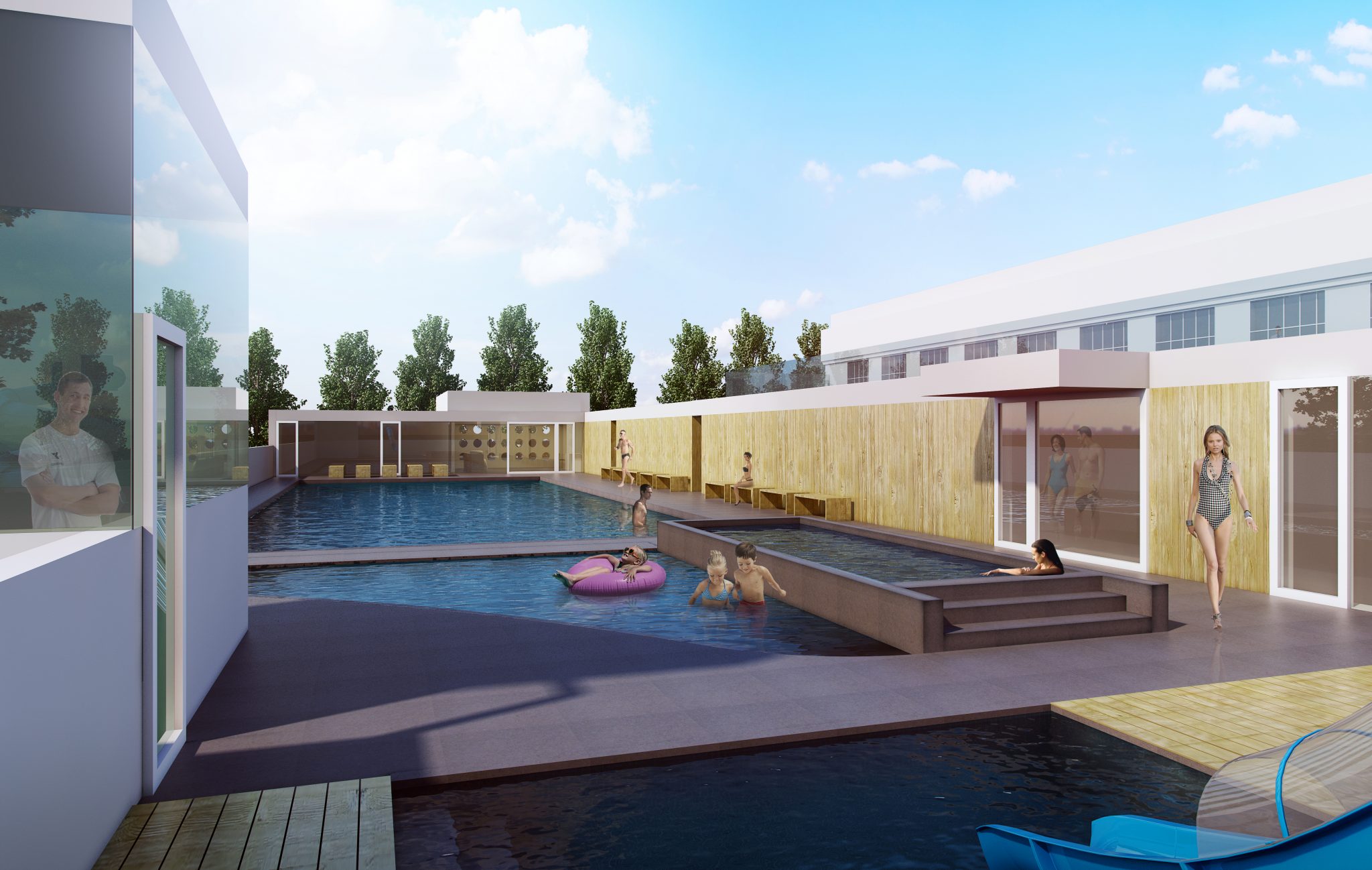
2013
Purchase in an open competition for a swimming pool
About: Yrki architects´proposal in an open competition for an annex building and outdoor swimming pool at Reykjavík City´s swimming hall was purchased by the jury.
Category: Public
Period: 2013
Status: Proposal
Location: Reykjavík
Size: 890 m2
Client: City of Reykjavík
3D: Pierce Xi
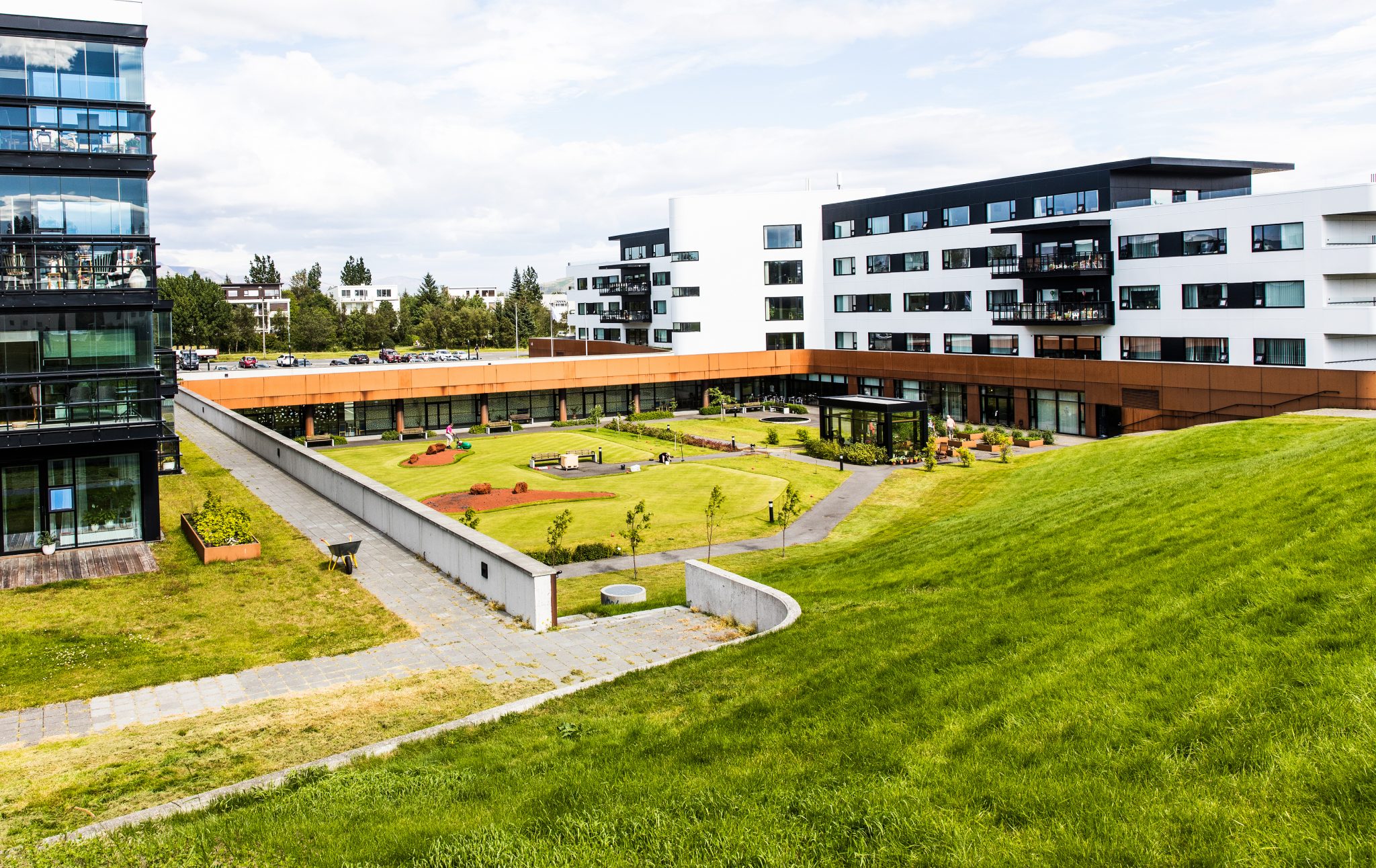
2011
The nursing home in Mörkin nominated for DV´s cultural award
About: The nursing home in Mörkin was nominated for the daily newspaper DV´s cultural award for srchitecture
Category: Residential
Period: 2003-2011
Status: Fully built
Location: Mörkin, Reykjavík
Size: 7.697m²
Client: The Ministry of Health and the City of Reykjavík

2011
Yrki architects receive special award for the nursing home in Mörkin
About: Yrki architects received a special award from the Icelandic Heating, Ventilating and Sanitary Association for the heating and ventilating systems at the nursing home in Mörkin
Category: Residential
Period: 2010
Status: Fully built
Location: Mörkin, Reykjavík
Size: 7.967 m2
Client: The Ministry of Health and the City of Reykjavík
In collaboration with: Mannvit consulting engineers

2011
The weighing station in Þorlákshöfn nominated for European Union´s Mies van der Rohe award 2011
About: The weighing station at the port of Þorlákshöfn was nominated for European Union´s Mies van der Rohe award 2011. Further information on the nomination can be found on the Mies van der Rohe foundation´s website by cliccking here.
Category: Work
Period: 2007-2009
Status: Fully built
Location: Port of Þorlákshöfn
Size: 100 m2
Client: Ölfus municipality

2009
The weighing station in Þorlákshöfn nominated for the DV cultural award
About: The weighing station at the port of Þorlákshöfn was nominated for the daily newspaper DV´s cultural award for architecture
Category: Work
Period: 2007-2009
Status: Fully built
Location: Port of Þorlákshöfn
Size: 100 m2
Client: Ölfus municipality
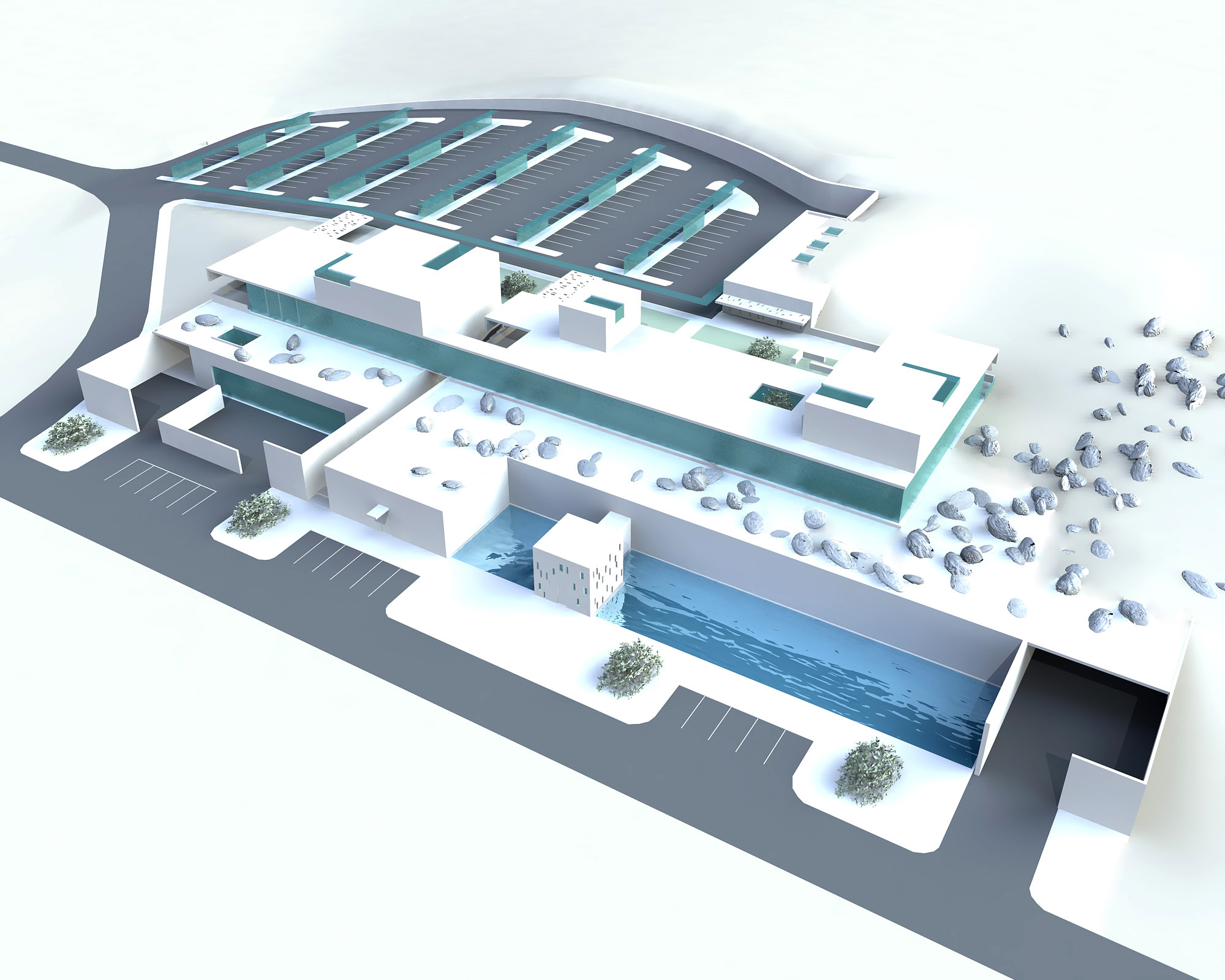
2005
Purchase in an open competition for funeral chapels and administrative annexes in the cemetery of Gufunes
About: Yrki architects´ proposal was purchased in an open competition for funeral chapels and administrative annexes in the cemetery of Gufunes.
Category: Public
Period: 2004
Status: Proposal
Location: Gufunes cemetery
Size: 3.500 m2
Client: Capital Area Cemeteries
3D: Arnar Gunnarsson

2003
1st prize in an invited competition for a nursing home, apartments and a service center for senior citizens in Mörkin
About: Yrki architects´ proposal was awarded the 1st prize in an invited competition for a nursing home, apartments and a service center for senior citizens in Mörkin, Reykjavík.
Category: Public, residential
Period: 2003-2019
Status: Fully built
Location: Suðurlandsbraut 58-66, Reykjavík
Size: 24.305 m2
Client: The Ministry of Health and the City of Reykjavík
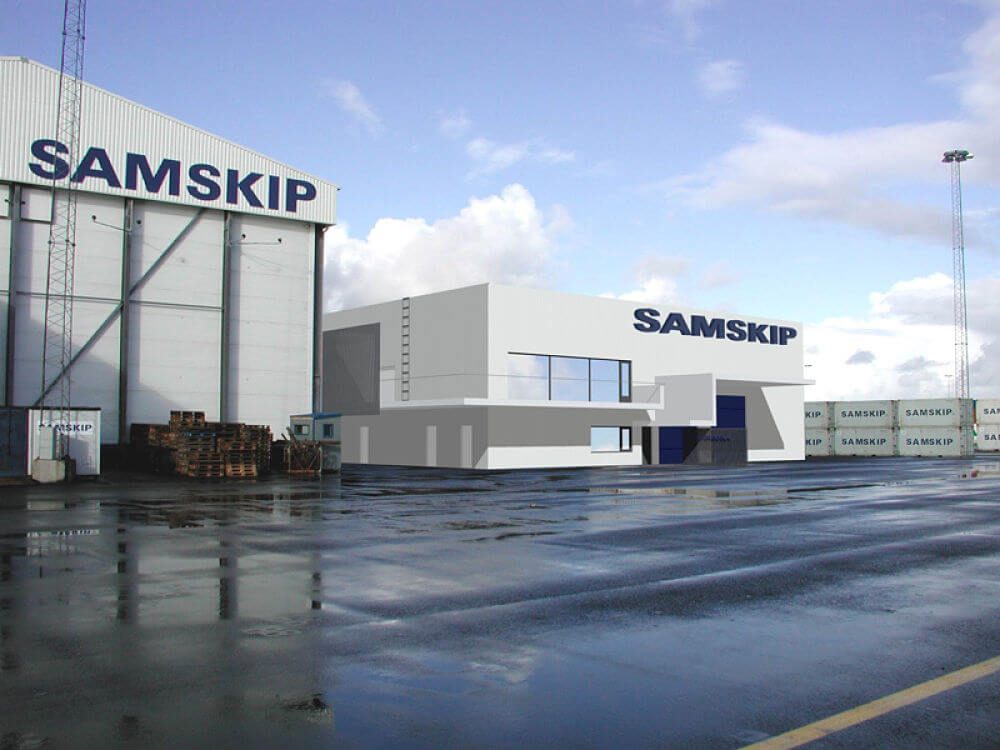
2002
SAMSKIP freezing plant at Ísheimar 11 awarded 1st prize in tender
About: Yrki architects´ proposal for a freezing plant for SAMSKIP shipping company was awarded the 1st prize in a tender.
Category: Commercial
Period: 2001-2004
Status: Fully built
Location: Ísheimar at the port of Sundahöfn
Size: 2.280 m2
Client: SAMSKIP
In collaboration with: Keflavík Main Contractors
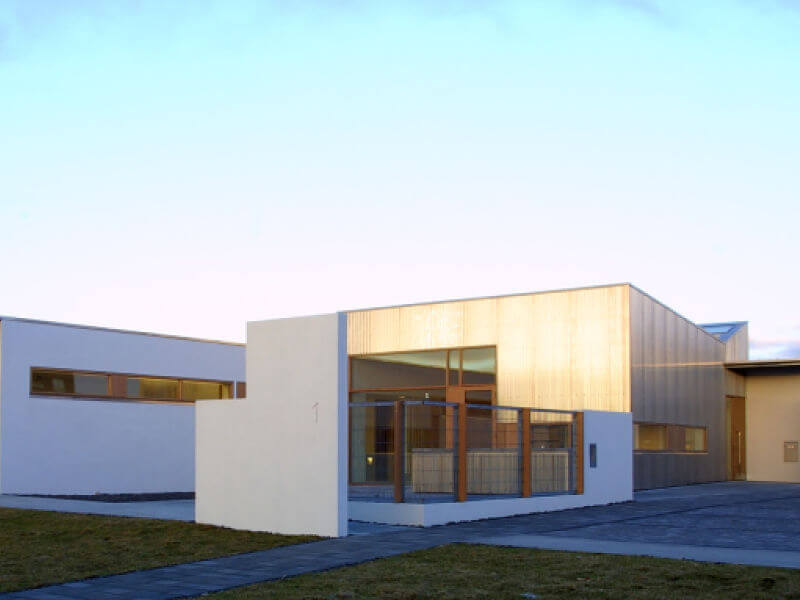
2002
Home for the physically handicapped in Blikaás nominated for the DV cultural award for architecture
About: Blikaás 1 is a home for the physically handicapped people.
Category: Residential
Period: 2001-2004
Status: Fully built
Location: Hafnarfjörður
Size: 398 m2
Client: Private
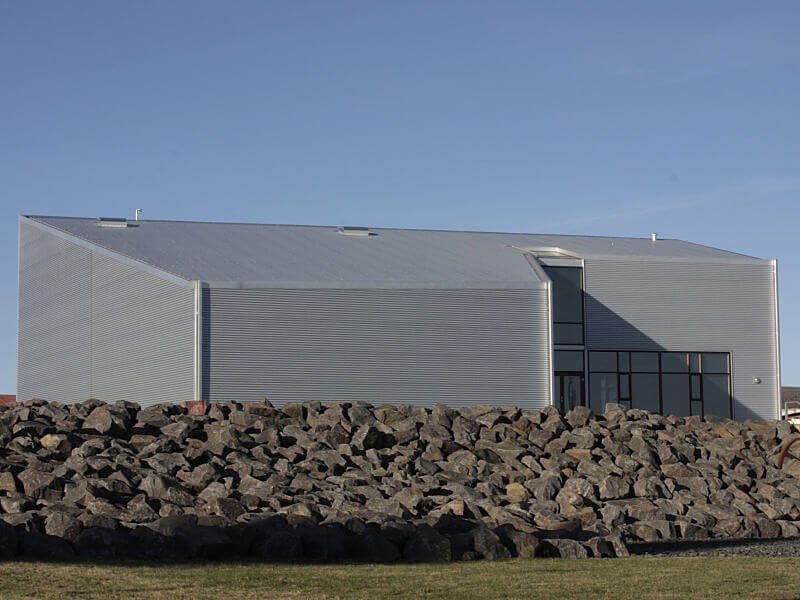
2001
1st prize in an invited competition for the Iceland cod museum in Grindavík
About: Yrki architects won the 1st prize in an invited competition for the Iceland Cod Museum in Grindavík. The museum hosts a permanent exhibition on the history of cod fishery in Iceland.
Category: Public
Period: 2002-2003
Status: The first annex is fully built
Location: Grindavík
Size: 1.062 m2
Client: Grindavík municipality
In collaboration with: Ístak
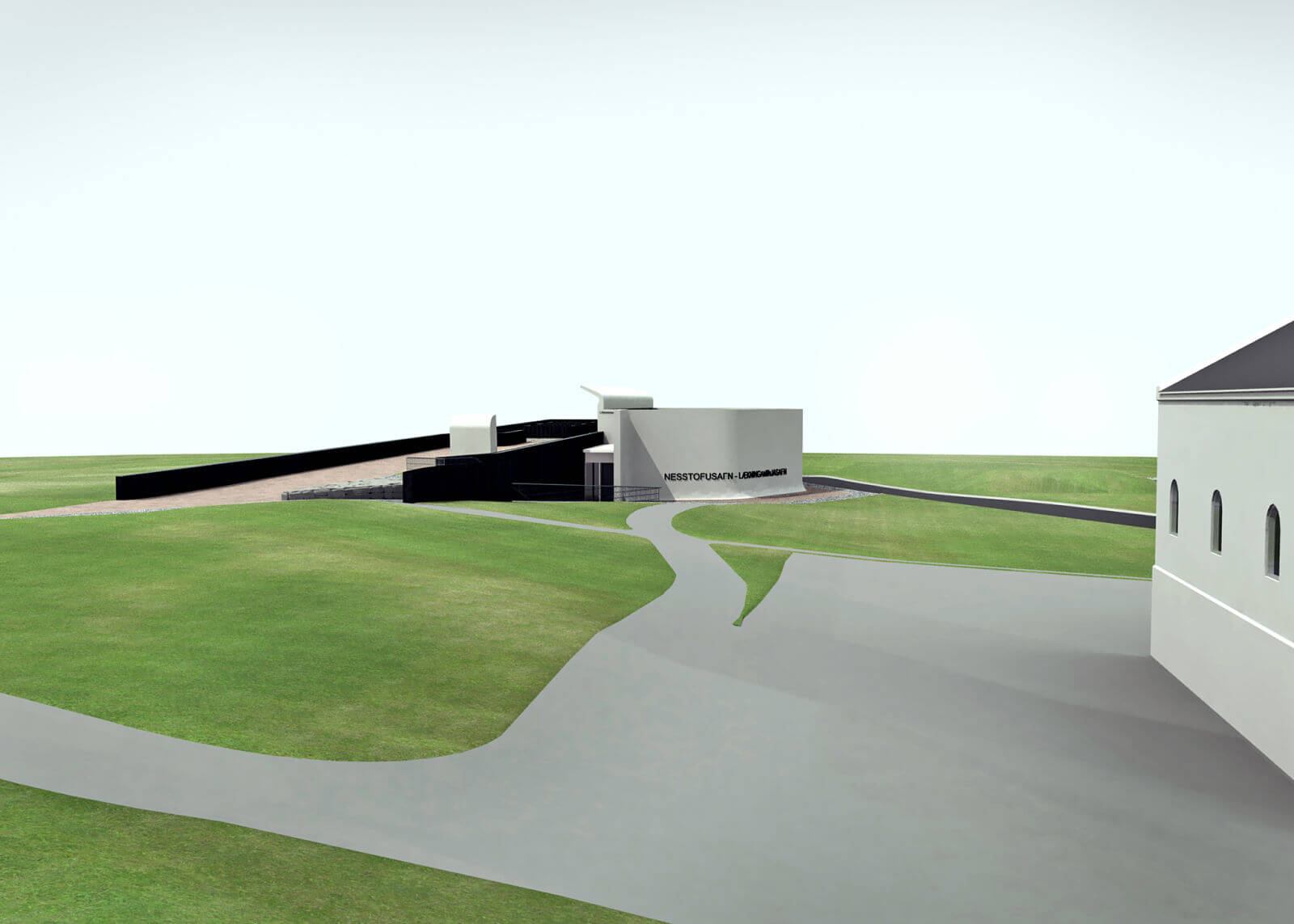
1997
1st prize in an invited competition for the museum of medical heritage in Seltjarnarnes
About: Yrki architects won the 1st prize in an invited competition for the museum of medical heritage in Seltjarnarnes.
Category: Public
Period: 1997-
Status: The shell was built in 2009-2010. Although fully designed, the building is unfinished
Location: Seltjarnarnes
Size: 1.360 m2
Client: Town of Seltjarnarnes and the Ministry of Education
3D: Arnar Gunnarsson